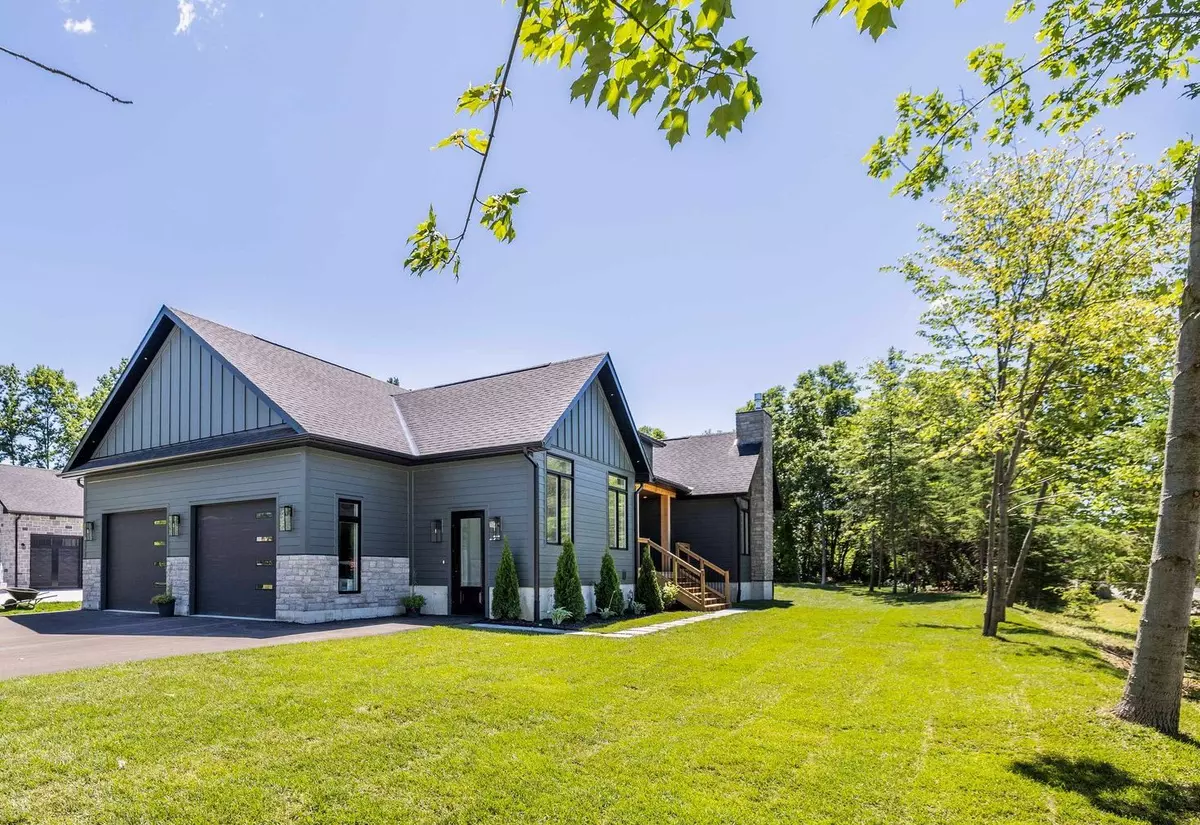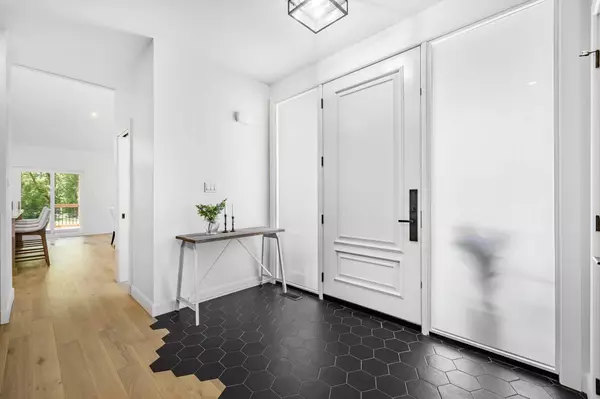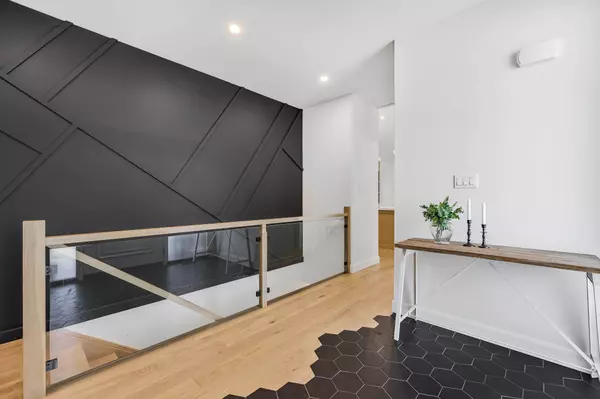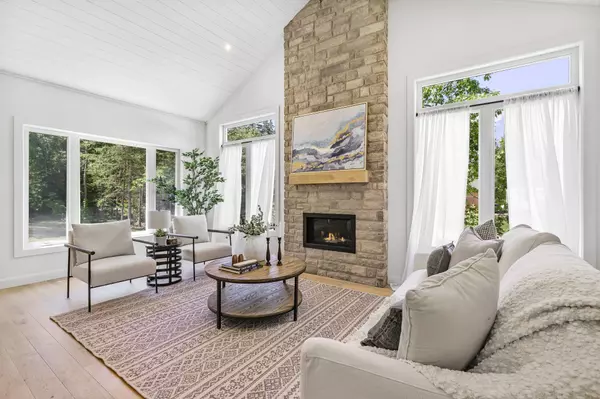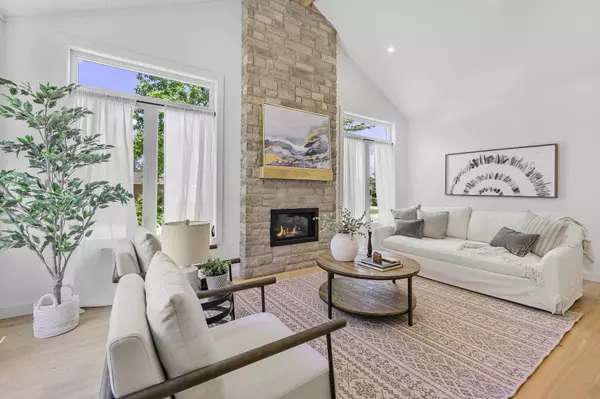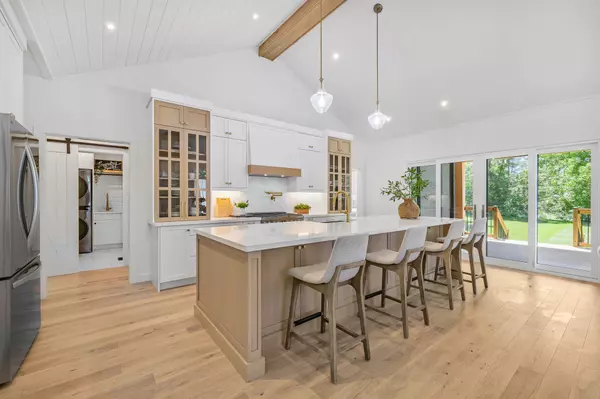4 Beds
5 Baths
4 Beds
5 Baths
Key Details
Property Type Single Family Home
Sub Type Detached
Listing Status Active
Purchase Type For Sale
Approx. Sqft 2000-2500
MLS Listing ID S11883015
Style Bungalow
Bedrooms 4
Annual Tax Amount $8,493
Tax Year 2024
Property Description
Location
Province ON
County Simcoe
Community Midhurst
Area Simcoe
Region Midhurst
City Region Midhurst
Rooms
Family Room No
Basement Finished, Full
Kitchen 2
Separate Den/Office 1
Interior
Interior Features Accessory Apartment, Auto Garage Door Remote, ERV/HRV, Upgraded Insulation, Water Heater Owned, On Demand Water Heater, Primary Bedroom - Main Floor, In-Law Capability, Storage
Cooling Central Air
Fireplaces Type Natural Gas, Other
Fireplace Yes
Heat Source Gas
Exterior
Exterior Feature Deck, Porch, Year Round Living, Lawn Sprinkler System, Landscaped
Parking Features Private Double
Garage Spaces 4.0
Pool None
Waterfront Description WaterfrontCommunity
Roof Type Asphalt Shingle
Topography Sloping
Lot Depth 207.48
Total Parking Spaces 6
Building
Unit Features Beach,Golf,Greenbelt/Conservation,Park,School,Skiing
Foundation Poured Concrete
Others
Security Features Carbon Monoxide Detectors,Smoke Detector
"My job is to find and attract mastery-based agents to the office, protect the culture, and make sure everyone is happy! "


