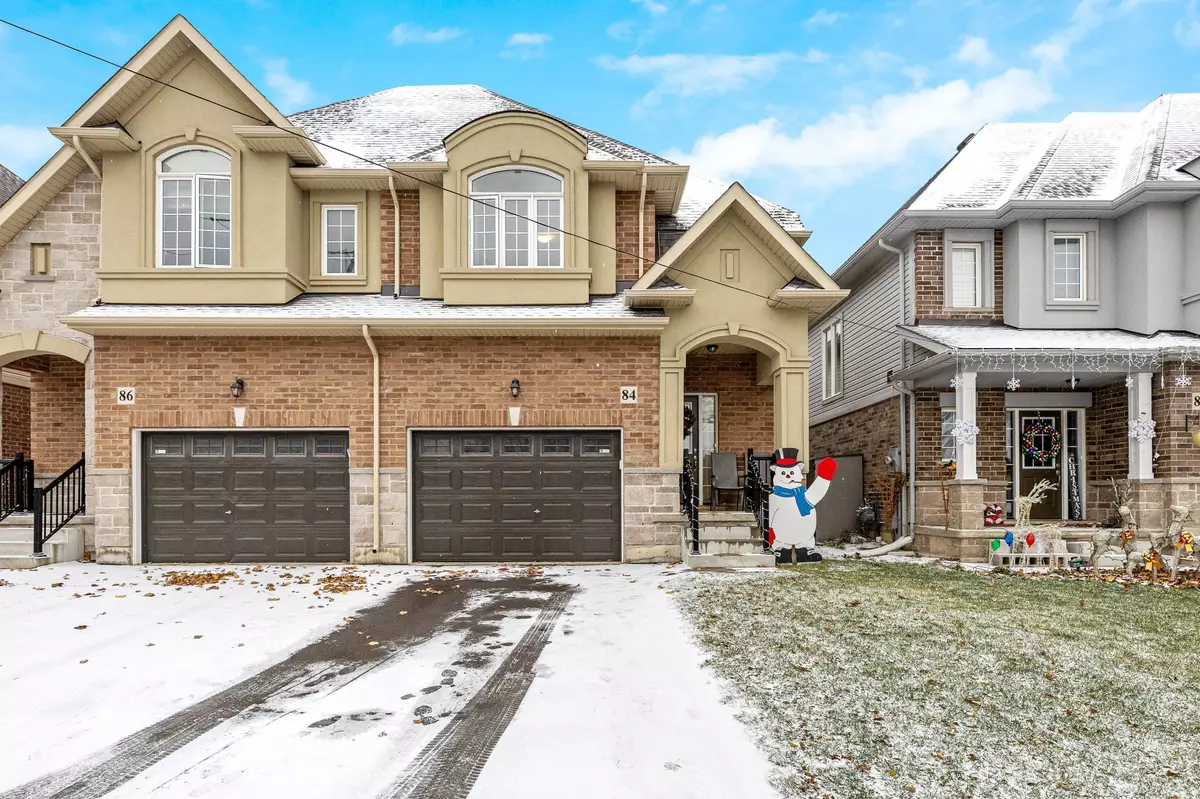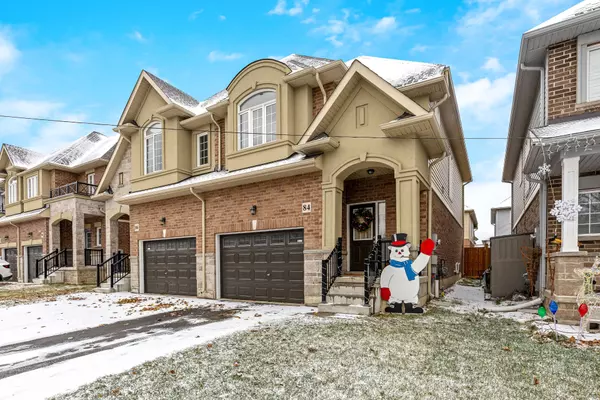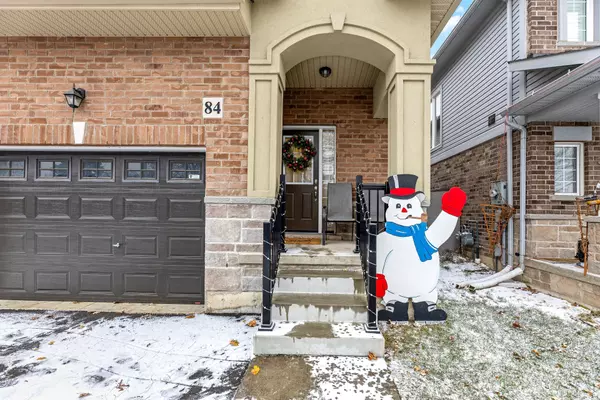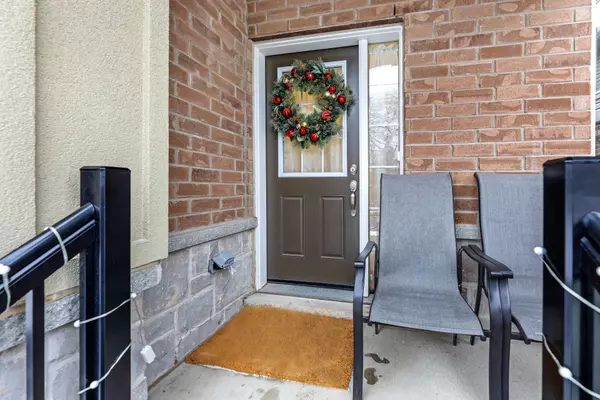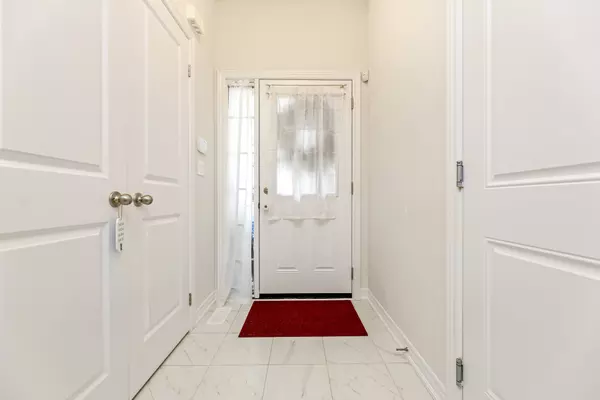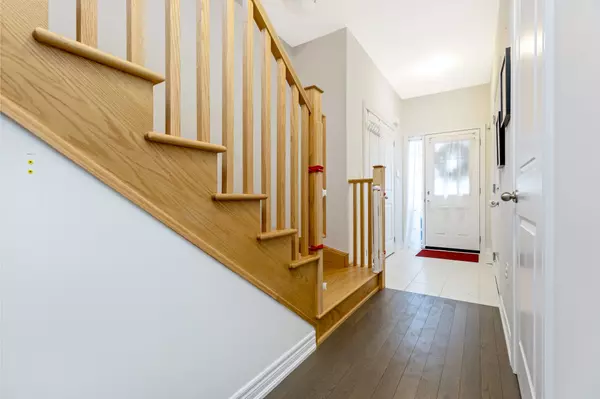
3 Beds
3 Baths
3 Beds
3 Baths
Key Details
Property Type Single Family Home
Sub Type Semi-Detached
Listing Status Active
Purchase Type For Sale
Approx. Sqft 1500-2000
MLS Listing ID X11883688
Style 2-Storey
Bedrooms 3
Annual Tax Amount $5,425
Tax Year 2024
Property Description
Location
Province ON
County Hamilton
Community Bruleville
Area Hamilton
Region Bruleville
City Region Bruleville
Rooms
Family Room No
Basement Full, Unfinished
Kitchen 1
Interior
Interior Features Sump Pump, Air Exchanger, Auto Garage Door Remote, Central Vacuum, On Demand Water Heater, Rough-In Bath
Cooling Central Air
Fireplace No
Heat Source Gas
Exterior
Parking Features Inside Entry, Private
Garage Spaces 1.0
Pool None
Roof Type Asphalt Shingle
Total Parking Spaces 2
Building
Unit Features Park,Public Transit,Rec./Commun.Centre,Fenced Yard,School
Foundation Poured Concrete

"My job is to find and attract mastery-based agents to the office, protect the culture, and make sure everyone is happy! "


