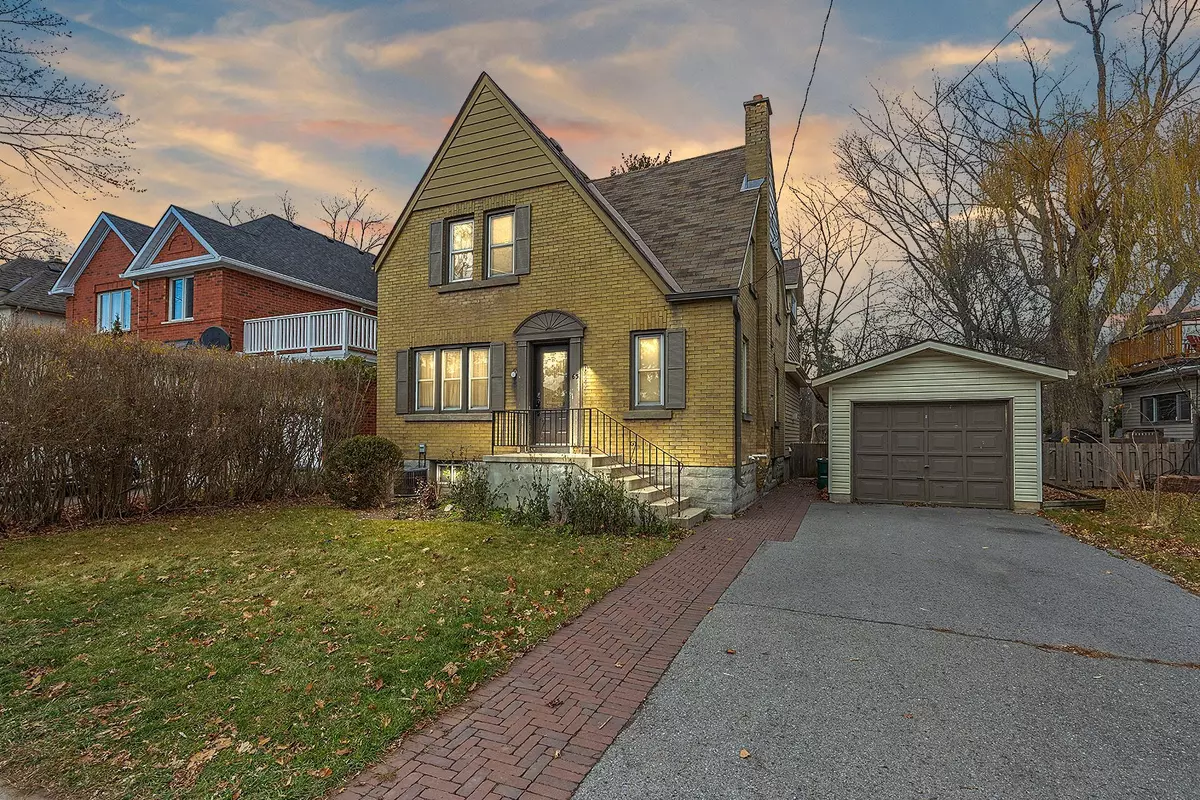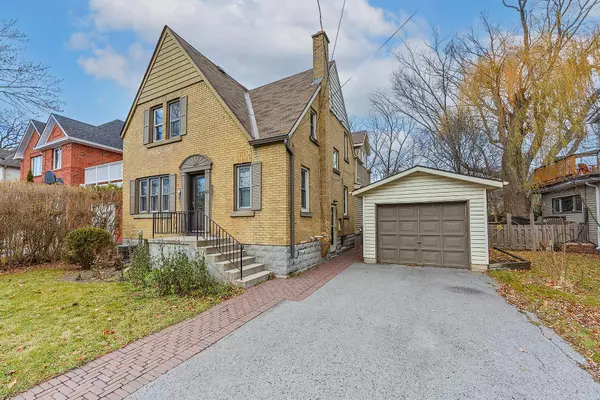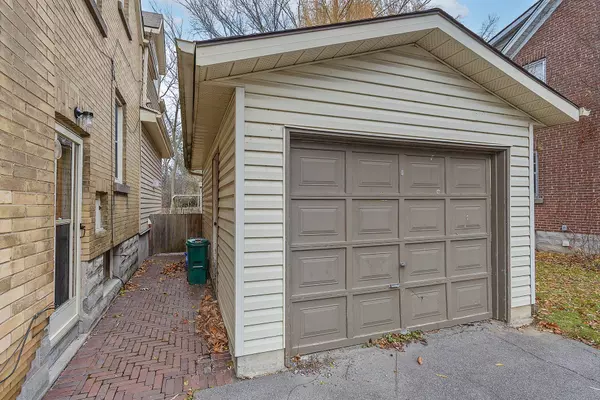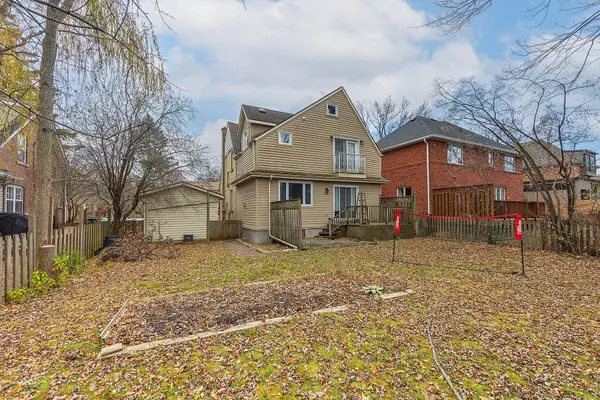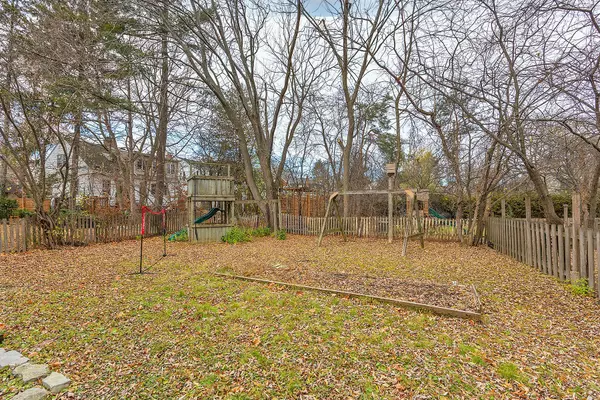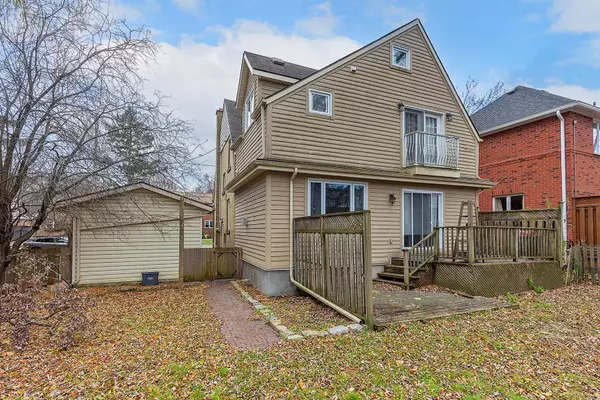
6 Beds
4 Baths
6 Beds
4 Baths
Key Details
Property Type Single Family Home
Sub Type Detached
Listing Status Active
Purchase Type For Sale
Approx. Sqft 2000-2500
MLS Listing ID X11883839
Style 1 1/2 Storey
Bedrooms 6
Annual Tax Amount $9,579
Tax Year 2024
Property Description
Location
Province ON
County Frontenac
Community Central City East
Area Frontenac
Region Central City East
City Region Central City East
Rooms
Family Room Yes
Basement Finished
Kitchen 1
Interior
Interior Features Storage, Storage Area Lockers, Water Heater Owned
Cooling Central Air
Fireplaces Type Family Room, Natural Gas
Fireplace Yes
Heat Source Gas
Exterior
Exterior Feature Deck, Privacy, Porch
Parking Features Private
Garage Spaces 2.0
Pool None
Waterfront Description None
Roof Type Asphalt Shingle
Topography Flat
Total Parking Spaces 2
Building
Unit Features Fenced Yard,Hospital,Lake/Pond,Park,Public Transit,School
Foundation Block
Others
Security Features Smoke Detector

"My job is to find and attract mastery-based agents to the office, protect the culture, and make sure everyone is happy! "


