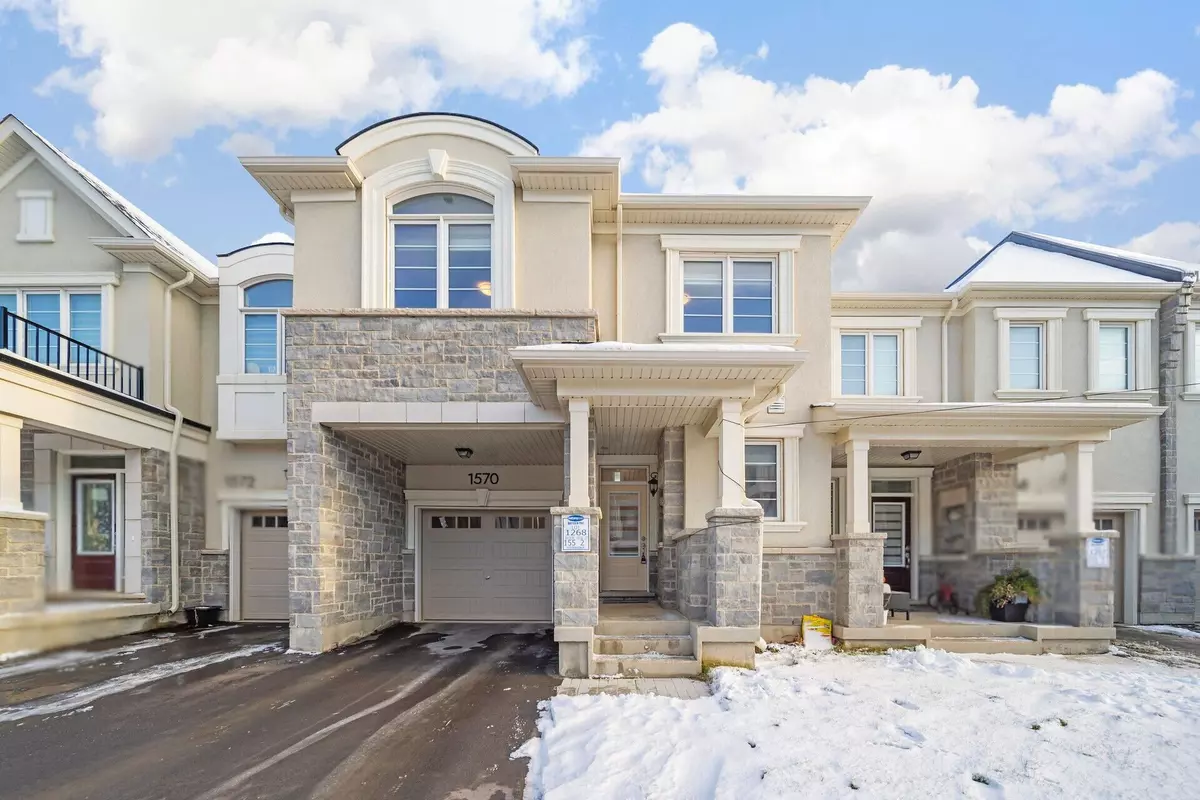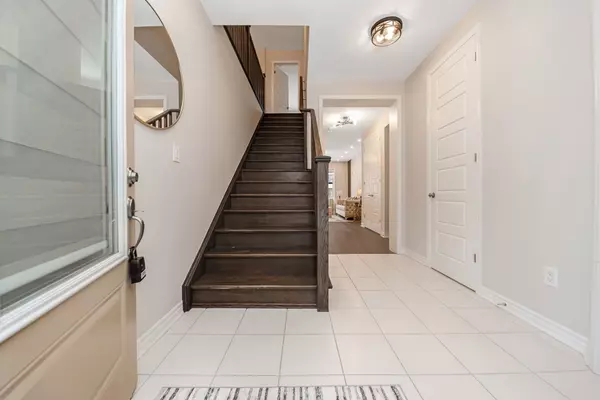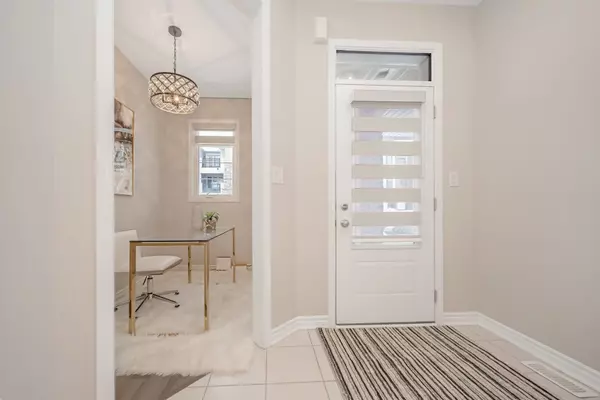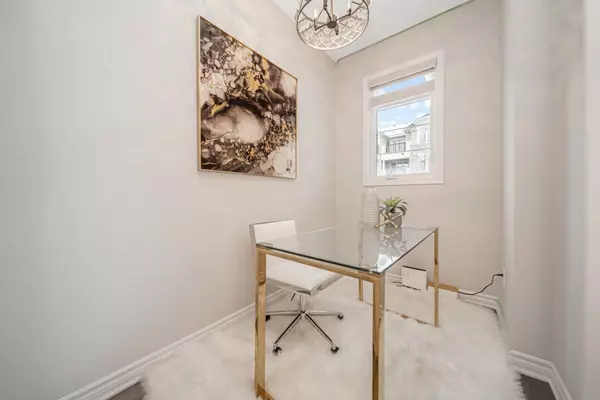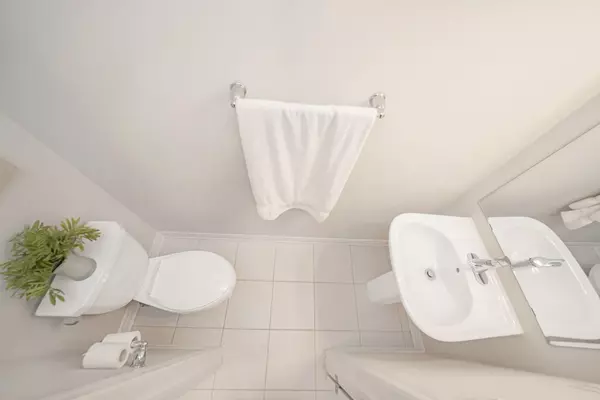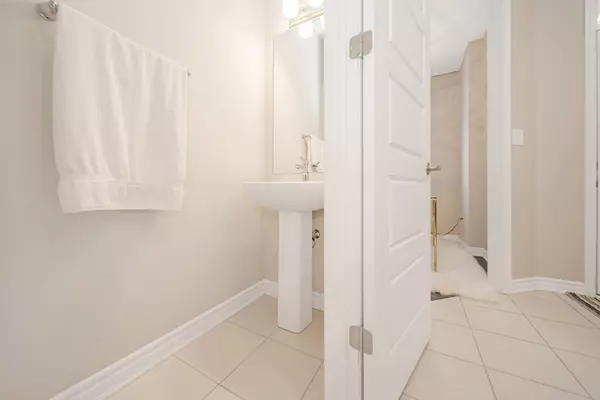REQUEST A TOUR If you would like to see this home without being there in person, select the "Virtual Tour" option and your advisor will contact you to discuss available opportunities.
In-PersonVirtual Tour

$ 1,049,000
Est. payment | /mo
4 Beds
3 Baths
$ 1,049,000
Est. payment | /mo
4 Beds
3 Baths
Key Details
Property Type Townhouse
Sub Type Att/Row/Townhouse
Listing Status Active
Purchase Type For Sale
Approx. Sqft 1500-2000
MLS Listing ID W11884131
Style 2-Storey
Bedrooms 4
Annual Tax Amount $3,443
Tax Year 2024
Property Description
French Chateau Elevation Freehold Townhouse in the Prestigious Milton Hawthorne East Village. Experience the ultimate in urban luxury with this stunning, 2-story freehold townhouse located in the highly sought-after Milton Hawthorne East Village, nestled between Mississauga and Oakville. This community offers a blend of convenience and sophistication, making it an ideal location for those seeking a prestigious address. This home offers an exceptional blend of modern elegance and comfort. Featuring 4 spacious bedrooms, 3 stylish bathrooms, and 3 parking spots, it is perfect for a growing family, accommodating guests, or hosting gatherings. The open-concept design creates an inviting atmosphere, and the home boasts over approx $50K in upgrades. The kitchen is a chef's dream with elegant backsplash tiles and a sleek counter-depth fridge, ensuring a modern, polished look. The great room is a showstopper with a striking feature wall that serves as a focal point. In the bathrooms, accent walls and an upgraded glass standing shower with mosaic design add designer appeal, while the zebra blinds offer both style and functionality throughout the home. The floor plan is designed for comfort and flexibility, with glass mirrors in the bedrooms and upgraded flooring in the second-floor hallway. The home also features an air conditioning unit for added comfort in warmer months. The freshly painted walls, with a custom color scheme far beyond standard builder-grade white paint, enhance the home's aesthetic appeal. The unfinished basement, with large upgraded windows and a 3-piece rough-in for an additional washroom, presents a blank canvas for your personal touch and offers endless potential for customization. This property represents an incredible opportunity to own a piece of luxury in one of Milton's most desirable communities. Don't miss out on this stunning home! 10 Minutes drive to Ridge Way Plaza. Easy Access to Highway 401.
Location
Province ON
County Halton
Community Bowes
Area Halton
Region Bowes
City Region Bowes
Rooms
Family Room No
Basement Unfinished
Kitchen 1
Interior
Interior Features Other
Cooling Central Air
Fireplace No
Heat Source Gas
Exterior
Parking Features Private
Garage Spaces 2.0
Pool None
Roof Type Asphalt Shingle
Total Parking Spaces 3
Building
Foundation Concrete
Listed by UPSTATE REALTY INC.

"My job is to find and attract mastery-based agents to the office, protect the culture, and make sure everyone is happy! "


