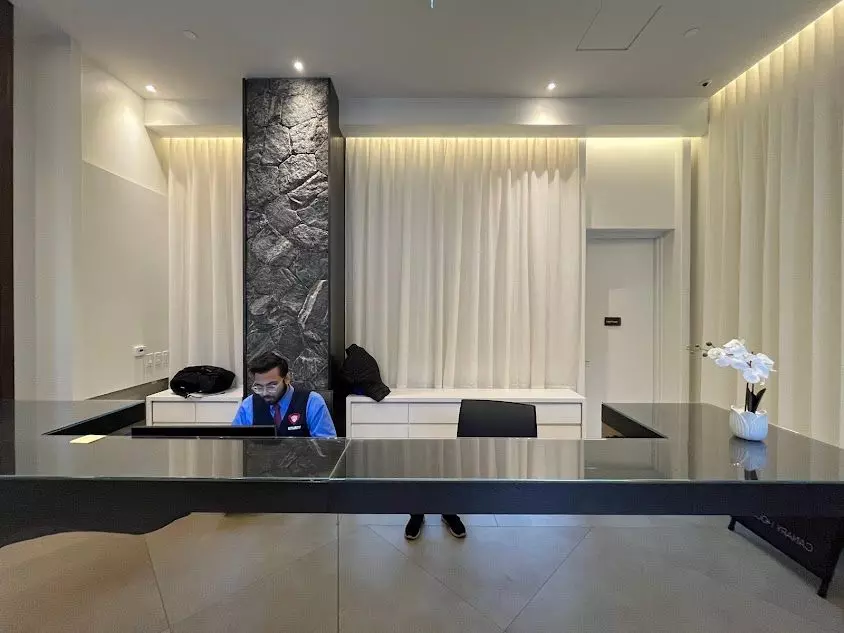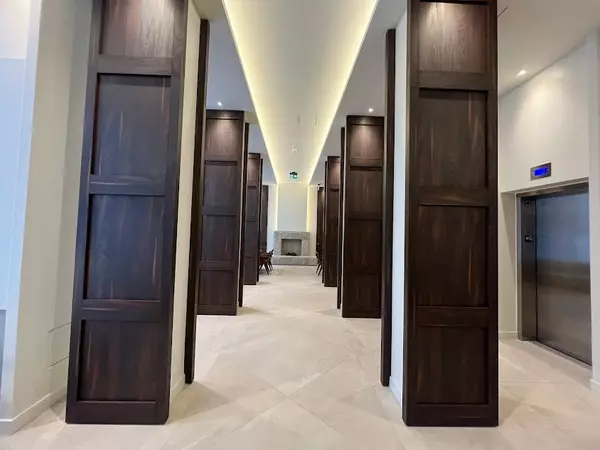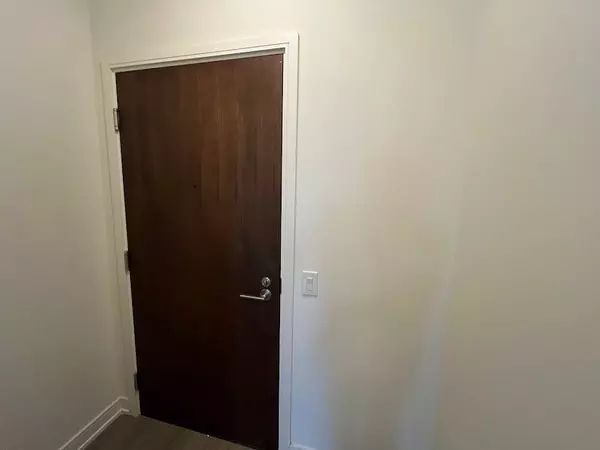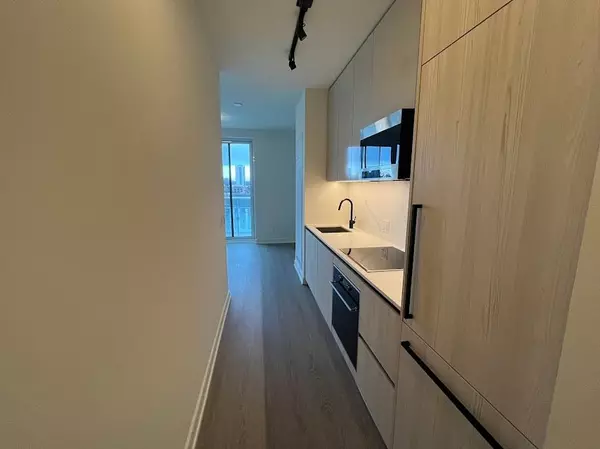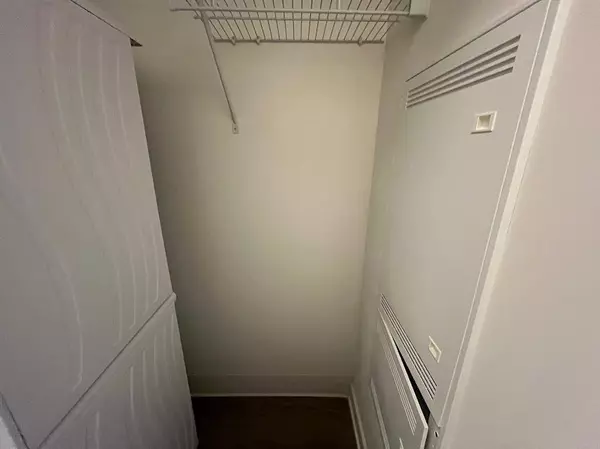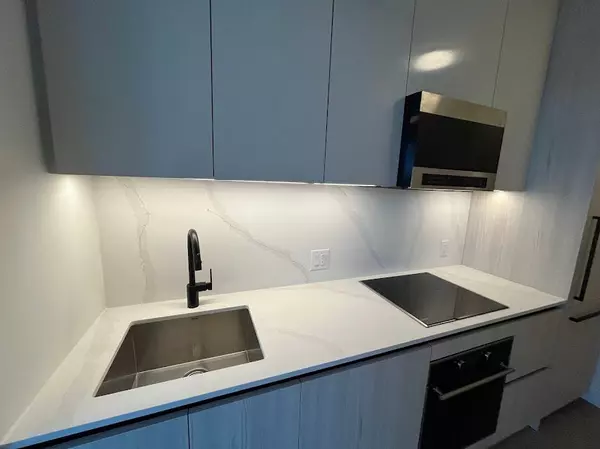REQUEST A TOUR If you would like to see this home without being there in person, select the "Virtual Tour" option and your agent will contact you to discuss available opportunities.
In-PersonVirtual Tour

$ 2,050
Est. payment | /mo
1 Bed
1 Bath
$ 2,050
Est. payment | /mo
1 Bed
1 Bath
Key Details
Property Type Condo
Sub Type Condo Apartment
Listing Status Active
Purchase Type For Lease
Approx. Sqft 0-499
MLS Listing ID C11884733
Style Apartment
Bedrooms 1
Property Description
Brand New Contemporary 1B + Media on Penthouse in Canary House. Spacious Layout of 560 sf Including Balc. of 80 sf. Higher Ceiling Height Of 9Ft 6 Inches. Panoramic Unobstructed City View. Bedrooms w/ 4 Pcs Ensuite. Media is Ideal For Home Office. Steps To YMCA & 18 Acres Cocktown Common Park. Exciting Street Retail & Dining On Front St, Inc Grocery, Bank, Cafes & Restaurants. 15 Min Street Car To Fin Dist & Subway. Short Walk To Waterfront & Distillery District. Easy Access To DVP & Gardiner.
Location
Province ON
County Toronto
Community Waterfront Communities C8
Area Toronto
Region Waterfront Communities C8
City Region Waterfront Communities C8
Rooms
Family Room No
Basement None
Kitchen 1
Interior
Interior Features Other
Cooling Central Air
Fireplace No
Heat Source Gas
Exterior
Parking Features None
Building
Story 13
Unit Features Clear View,Library,Park,Public Transit,Rec./Commun.Centre,School
Locker None
Others
Pets Allowed No
Listed by RE/MAX REALTRON REALTY INC.

"My job is to find and attract mastery-based agents to the office, protect the culture, and make sure everyone is happy! "


