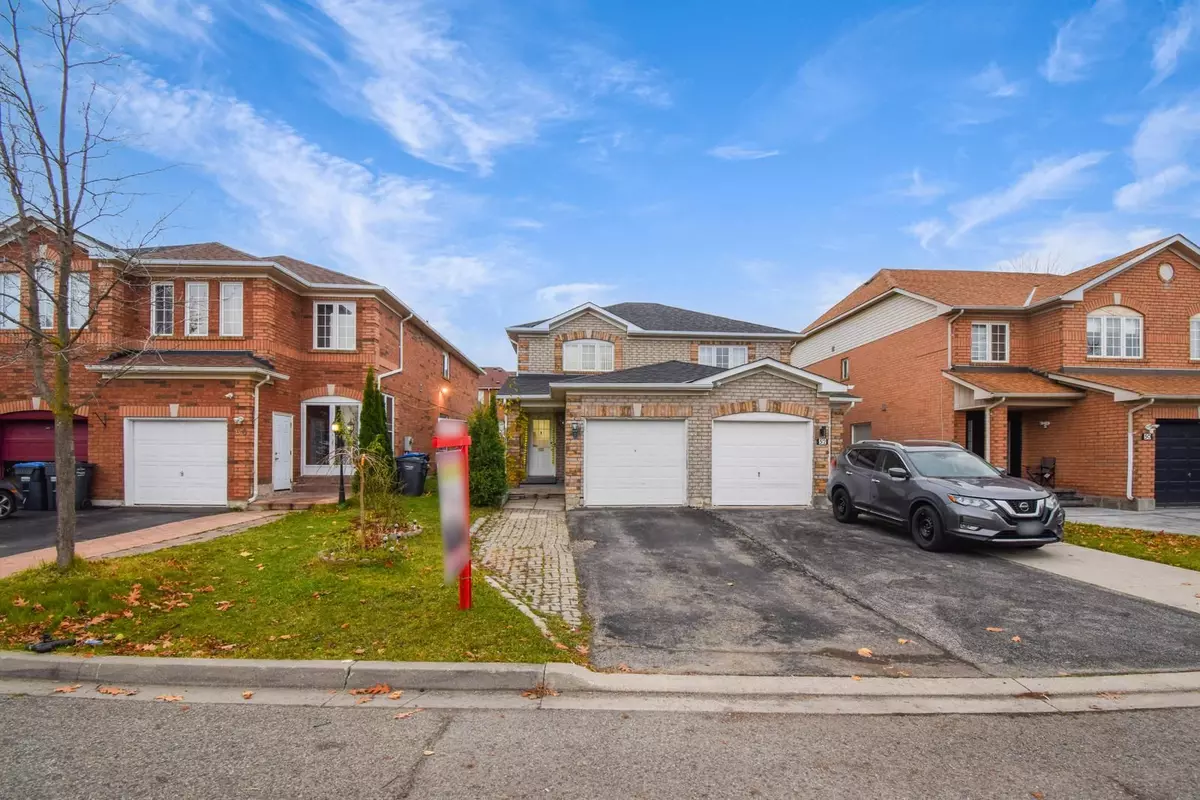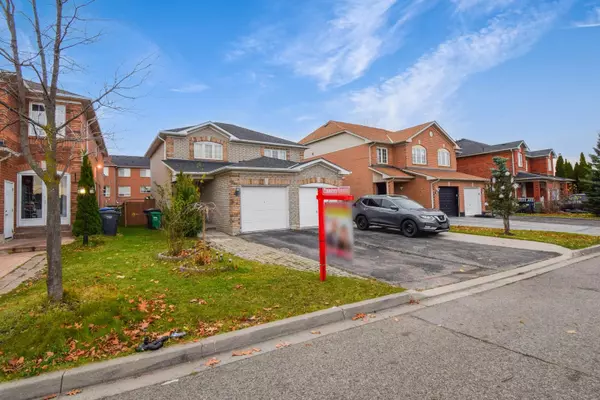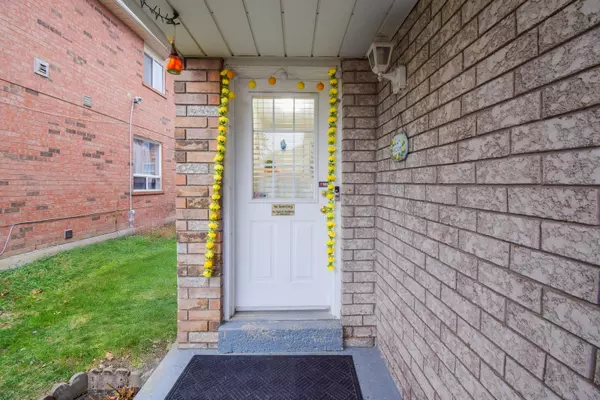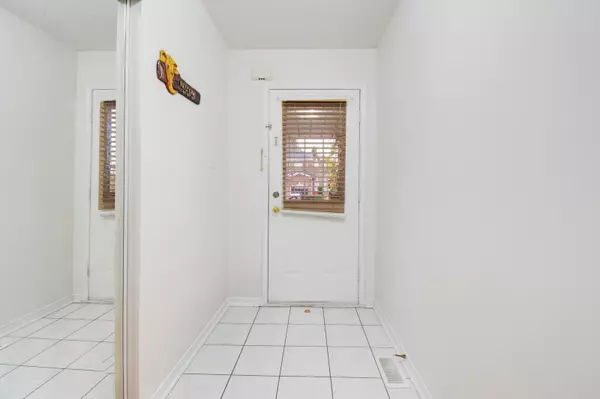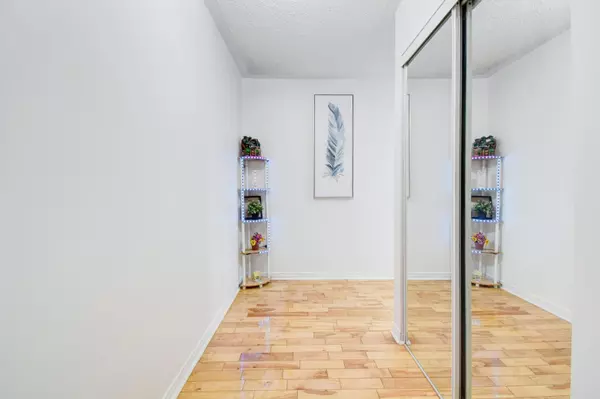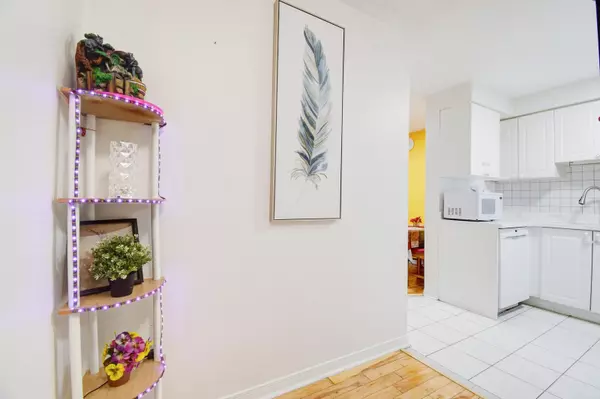REQUEST A TOUR If you would like to see this home without being there in person, select the "Virtual Tour" option and your agent will contact you to discuss available opportunities.
In-PersonVirtual Tour
$ 749,000
Est. payment | /mo
2 Beds
2 Baths
$ 749,000
Est. payment | /mo
2 Beds
2 Baths
Key Details
Property Type Single Family Home
Sub Type Semi-Detached
Listing Status Active
Purchase Type For Sale
MLS Listing ID W11885223
Style 2-Storey
Bedrooms 2
Annual Tax Amount $3,720
Tax Year 2024
Property Description
Welcome to this awesome Freehold semi-detach home. Very Well Maintained!! Great Opportunity For First Time Home Buyer Or for investors. Centrally Located To All Great Amenities, Schools And Transit. 4car parking in the extended driveway with no sidewalk. Brand new high ending quartz kitchen counter tops. New stainless steel stove (2024), open concept family room that overlooks to the backyard and combines with the dinning room. A Lovely Freehold All Brick Semi-Detach With 2+1 Bedrooms. Freshly Painted With Neutral Color. Gleaming Hard Wood Floor On The Main Level. Hardwood Stair-Case, Spacious Master Bedroom With His/her Closet, Finished Basement With a Recreation Room. Basement washroom Can Easily Be Converted into 3 piece as there is plenty of space for A Stand In Shower. Extra room in the basement could be used as in house Gym or office work place. Don't Miss this great opportunity !!
Location
Province ON
County Peel
Community Fletcher'S Meadow
Area Peel
Region Fletcher's Meadow
City Region Fletcher's Meadow
Rooms
Family Room Yes
Basement Finished
Kitchen 1
Separate Den/Office 1
Interior
Interior Features None
Heating Yes
Cooling Central Air
Fireplace No
Heat Source Gas
Exterior
Parking Features Private
Garage Spaces 2.0
Pool None
Roof Type Asphalt Shingle
Lot Depth 105.35
Total Parking Spaces 3
Building
Foundation Poured Concrete
Listed by RE/MAX EXCELLENCE REAL ESTATE
"My job is to find and attract mastery-based agents to the office, protect the culture, and make sure everyone is happy! "


