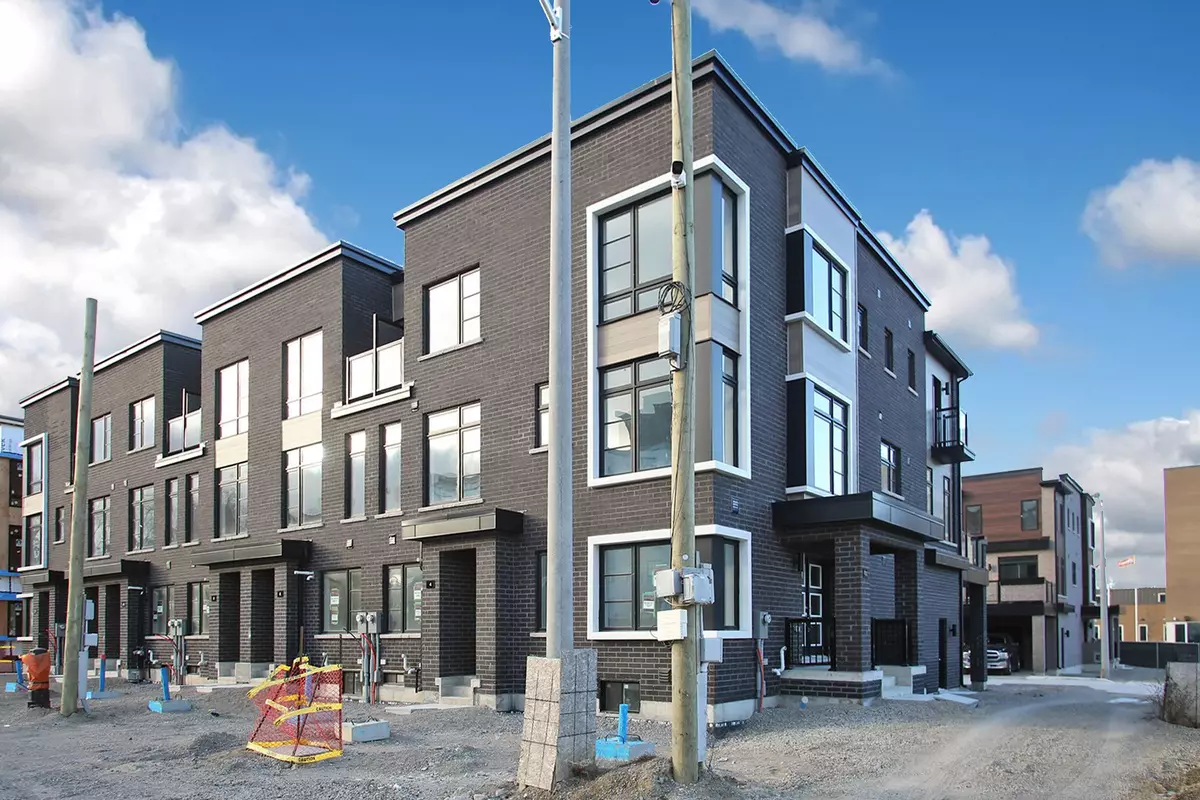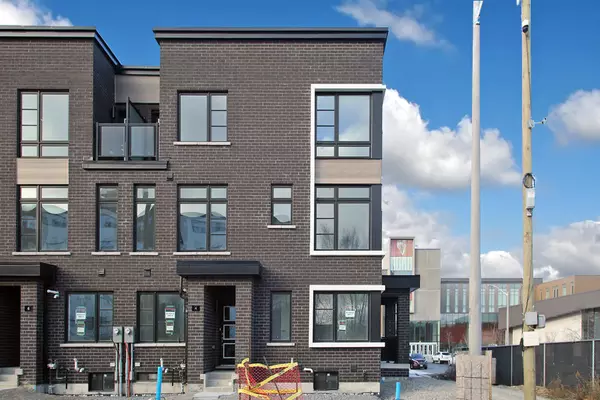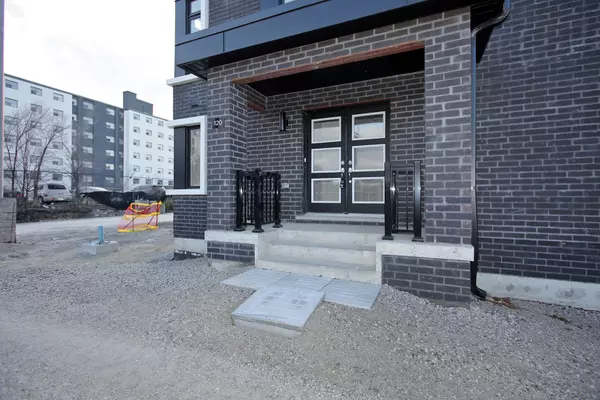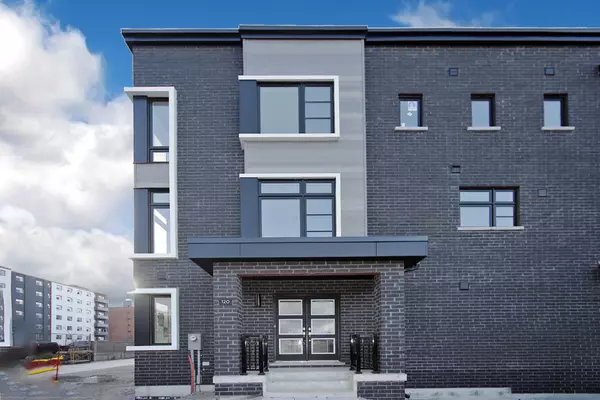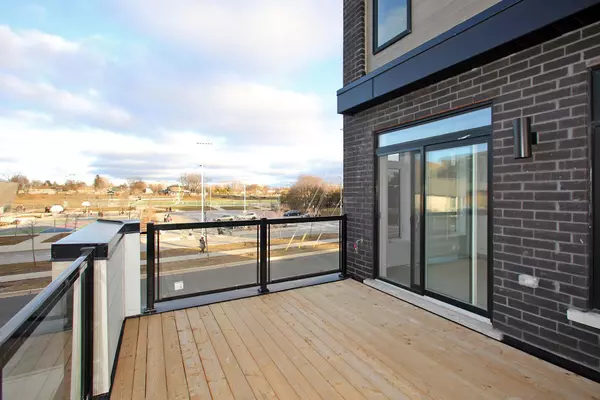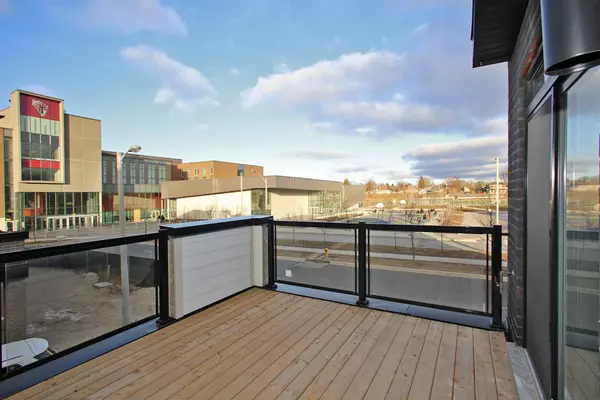REQUEST A TOUR If you would like to see this home without being there in person, select the "Virtual Tour" option and your agent will contact you to discuss available opportunities.
In-PersonVirtual Tour

$ 4,000
Est. payment | /mo
4 Beds
4 Baths
$ 4,000
Est. payment | /mo
4 Beds
4 Baths
Key Details
Property Type Townhouse
Sub Type Att/Row/Townhouse
Listing Status Active
Purchase Type For Lease
MLS Listing ID E11885253
Style 3-Storey
Bedrooms 4
Property Description
Very luxiourous new end unit like semi fully upgraded and very bright three story freehold townhouse. 4 beds and 4 washrooms, attached car garage and drivway parking, 9' ceiling, open concept main floor, with large family room. Tons of upgrades, kitchen with integrated stainless steel appliances, centre island with quartz countertops, undercabbinet lights and extended breakfast bar. Seperate dining room. Hardood floor throughout the house with matching stained oak staircase, custom blinds, primary beroom with ensuite bath. Close to Highway 401, Scarborough Town Centre, walking distance to supermarkets, banks, restaurants, schools, must see!!! AAA+ tenants only.
Location
Province ON
County Toronto
Community Bendale
Area Toronto
Region Bendale
City Region Bendale
Rooms
Family Room Yes
Basement Full
Kitchen 1
Interior
Interior Features ERV/HRV, Carpet Free
Cooling Central Air
Fireplace No
Heat Source Gas
Exterior
Parking Features Private
Garage Spaces 1.0
Pool None
Roof Type Asphalt Shingle
Total Parking Spaces 1
Building
Foundation Concrete
Listed by RE/MAX PREMIER INC.

"My job is to find and attract mastery-based agents to the office, protect the culture, and make sure everyone is happy! "


