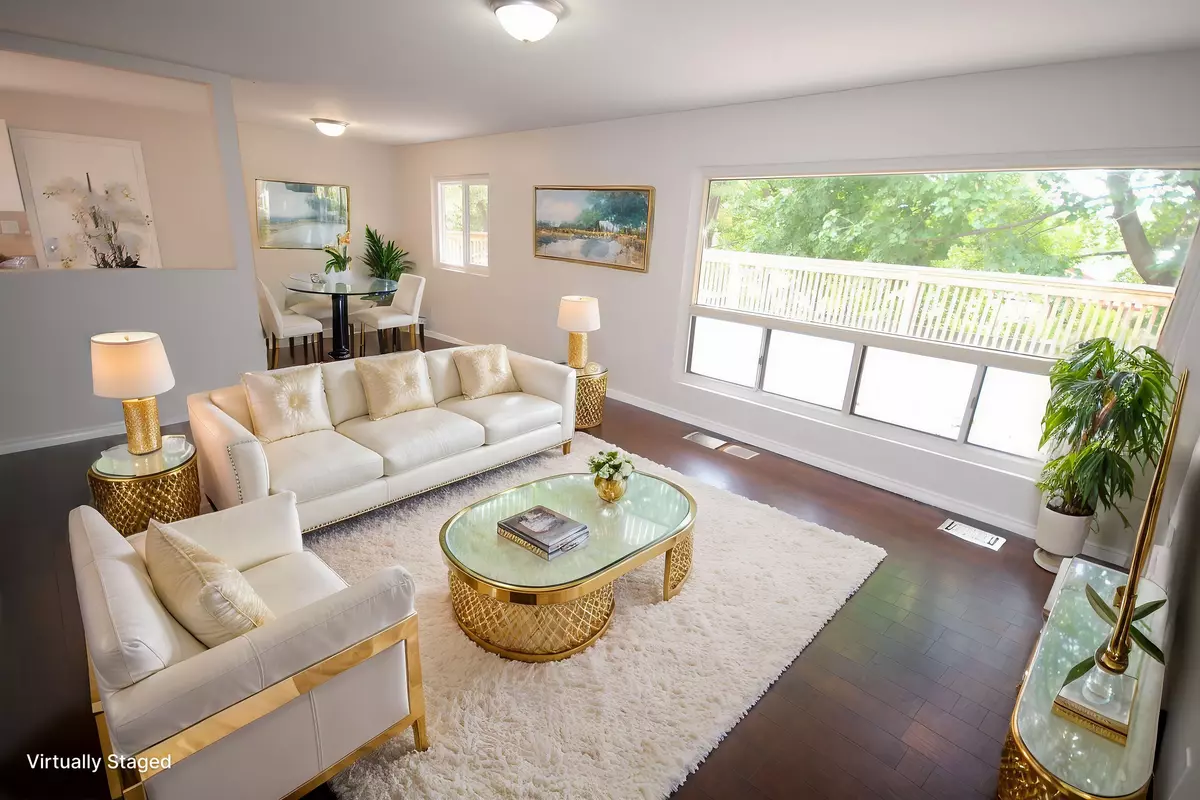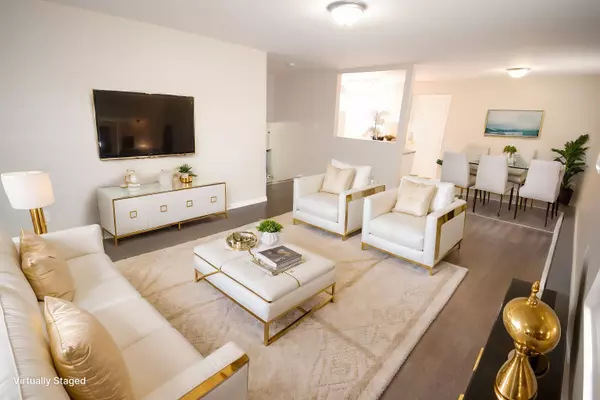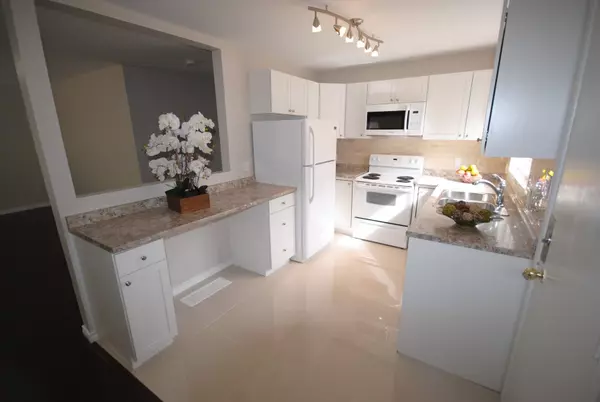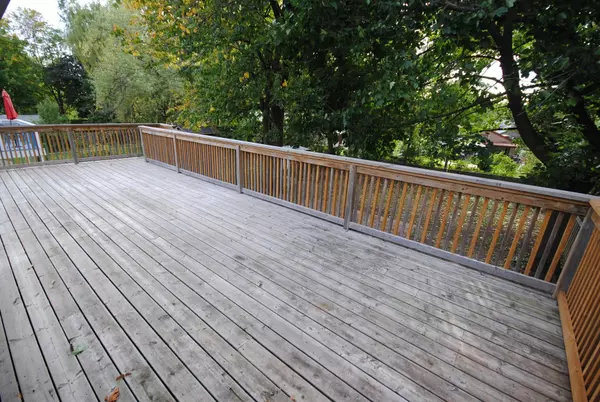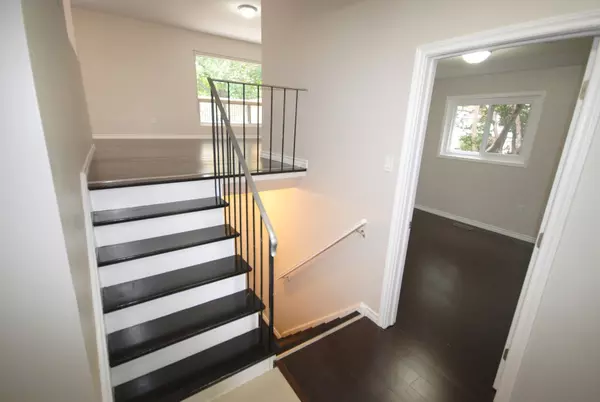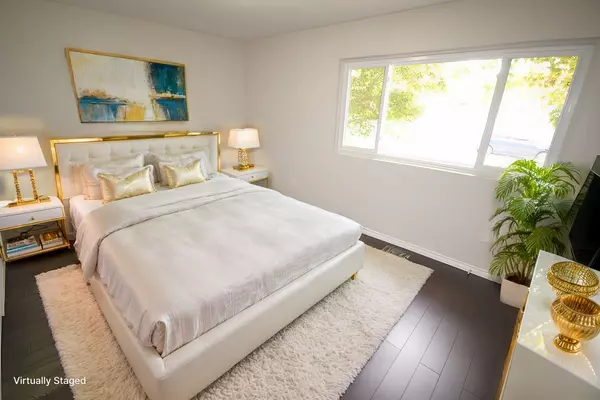REQUEST A TOUR If you would like to see this home without being there in person, select the "Virtual Tour" option and your agent will contact you to discuss available opportunities.
In-PersonVirtual Tour

$ 3,095
Est. payment | /mo
3 Beds
1 Bath
$ 3,095
Est. payment | /mo
3 Beds
1 Bath
Key Details
Property Type Single Family Home
Sub Type Detached
Listing Status Active
Purchase Type For Lease
MLS Listing ID E11885472
Style Backsplit 3
Bedrooms 3
Property Description
Be proud of where you live! Perfect for a young professional couple. Spectacular updated large upper unit in a newer legal duplex (as safe & quiet as it can be). Your new home has 3 big bedrooms, 1 bathroom, a high-end kitchen & private laundry en-suite. Featuring newer open concept gourmet kitchen with high end appliances (Bosch dishwasher), large porcelain tiles and marble backsplash, laminate flooring throughout (carpet free home), newer bathroom with large porcelain tiles, & much more. Walk-out from the kitchen to the huge wrap-around deck and large back yard with mature trees, perfect for entertaining or relaxation. You'll be enjoying sun, shade, BBQs and fresh air. The covered carport and parking for another car on the driveway are included. There is plenty of storage with lots of closets, an outdoor shed, and a huge crawl space. Here is your opportunity to live in a great home at an affordable price. 5 min to 401, GO Station, shops, short walk to TTC, schools, parks & more. Tenant pays hydro & 65% of gas & water/sewer. House trained and quiet pet is ok. No smoking. The unit will be professionally cleaned before occupancy. The basement is excluded-separate rented unit. Everything is done. Just move in & enjoy!
Location
Province ON
County Toronto
Community Woburn
Area Toronto
Region Woburn
City Region Woburn
Rooms
Family Room No
Basement None
Kitchen 1
Interior
Interior Features Carpet Free
Cooling Central Air
Fireplace No
Heat Source Gas
Exterior
Exterior Feature Deck
Parking Features Private
Garage Spaces 1.0
Pool None
Roof Type Asphalt Shingle
Total Parking Spaces 2
Building
Unit Features Fenced Yard,Park,Place Of Worship,Public Transit,School,School Bus Route
Foundation Concrete Block
Listed by RE/MAX REALTRON REALTY INC.

"My job is to find and attract mastery-based agents to the office, protect the culture, and make sure everyone is happy! "


