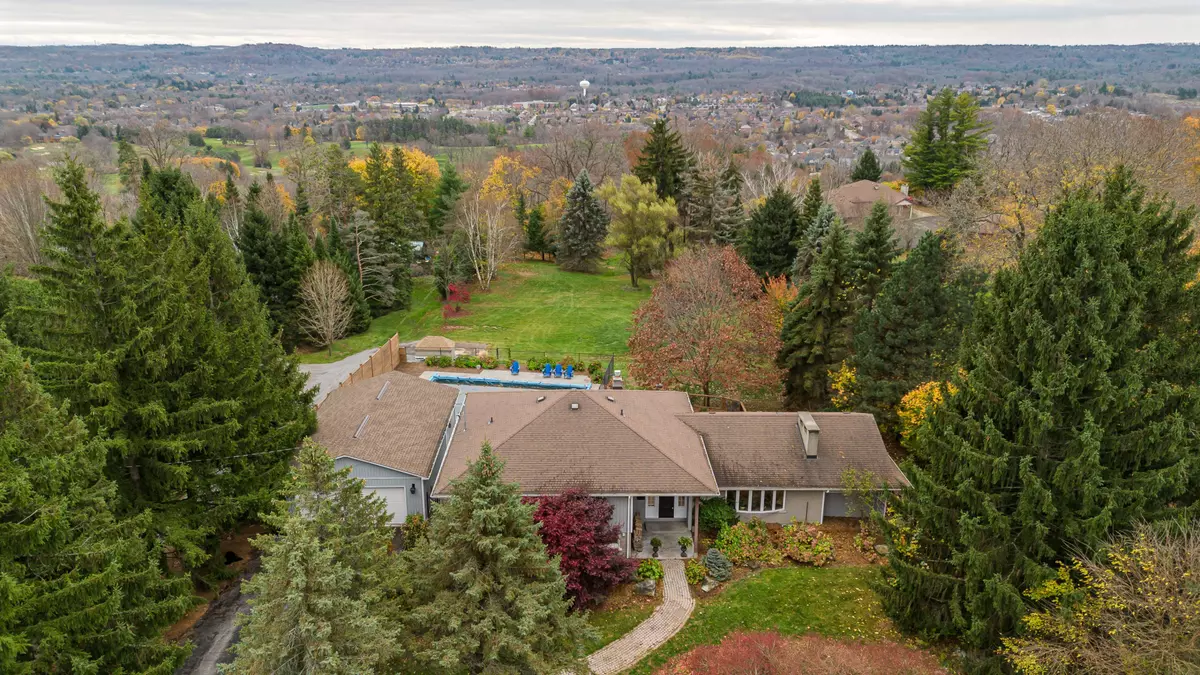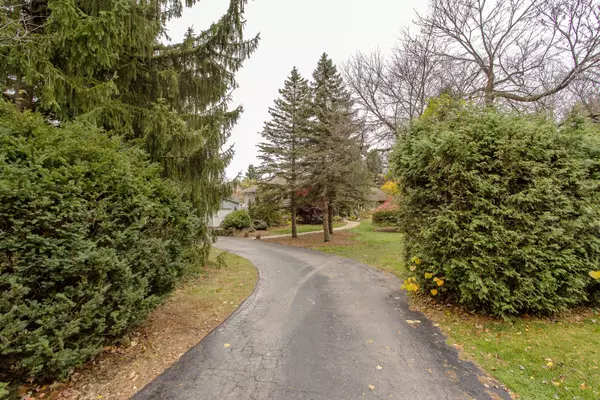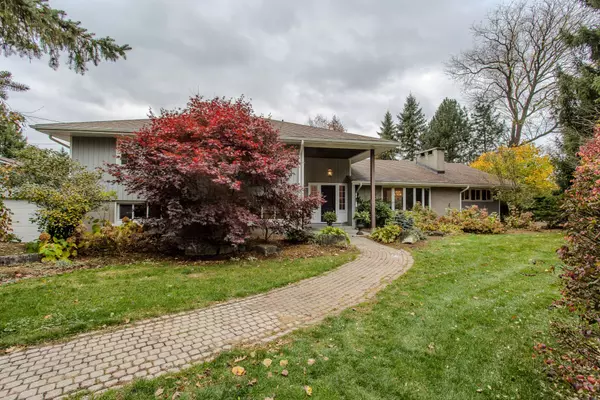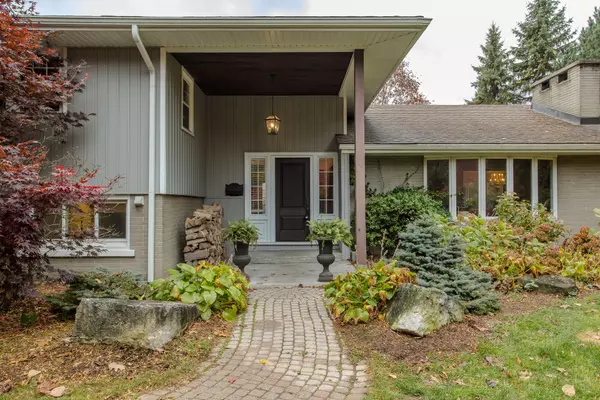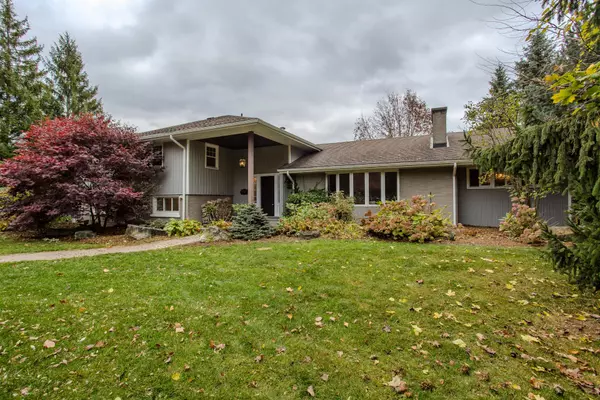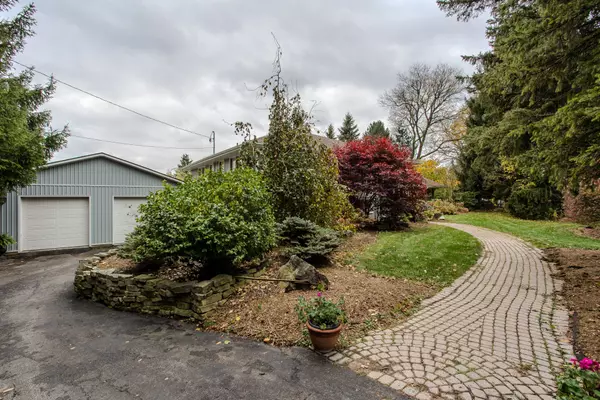
3 Beds
3 Baths
0.5 Acres Lot
3 Beds
3 Baths
0.5 Acres Lot
Key Details
Property Type Single Family Home
Sub Type Detached
Listing Status Active
Purchase Type For Sale
Approx. Sqft 3000-3500
MLS Listing ID X11885534
Style Sidesplit 4
Bedrooms 3
Annual Tax Amount $8,198
Tax Year 2023
Lot Size 0.500 Acres
Property Description
Location
Province ON
County Hamilton
Community Greensville
Area Hamilton
Region Greensville
City Region Greensville
Rooms
Family Room Yes
Basement Partially Finished, Walk-Up
Kitchen 1
Separate Den/Office 1
Interior
Interior Features Rough-In Bath, Water Heater
Cooling Central Air
Fireplace Yes
Heat Source Gas
Exterior
Parking Features Private
Garage Spaces 7.0
Pool Inground
Roof Type Asphalt Shingle
Total Parking Spaces 11
Building
Unit Features Clear View,Golf,Park,Wooded/Treed
Foundation Concrete Block

"My job is to find and attract mastery-based agents to the office, protect the culture, and make sure everyone is happy! "


