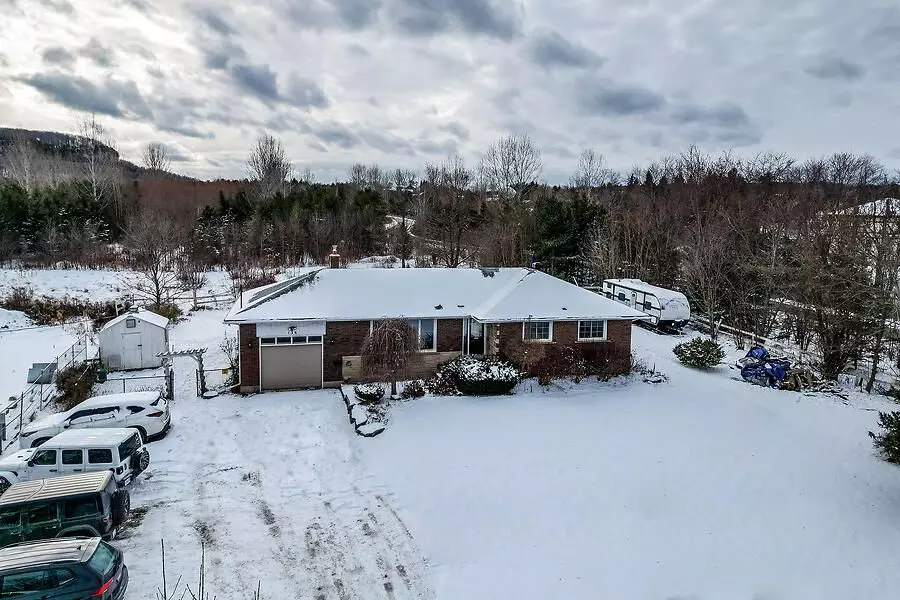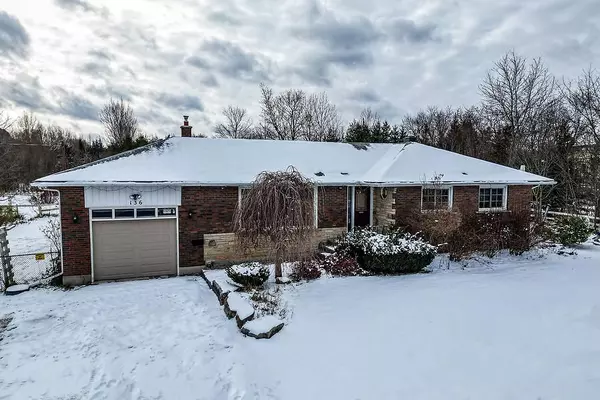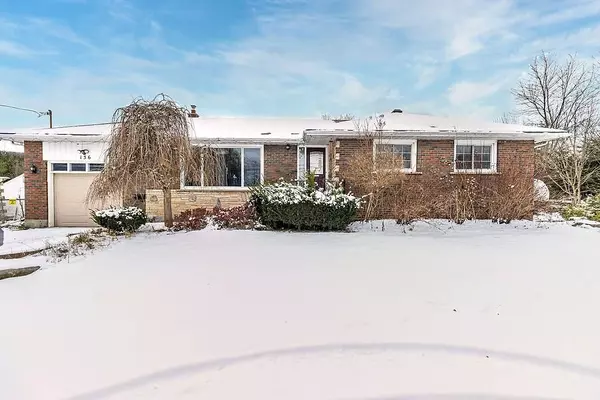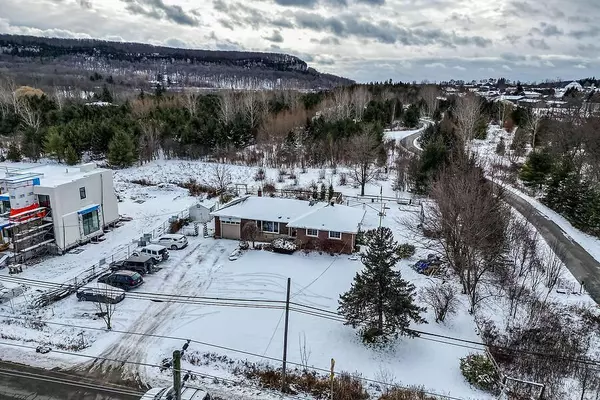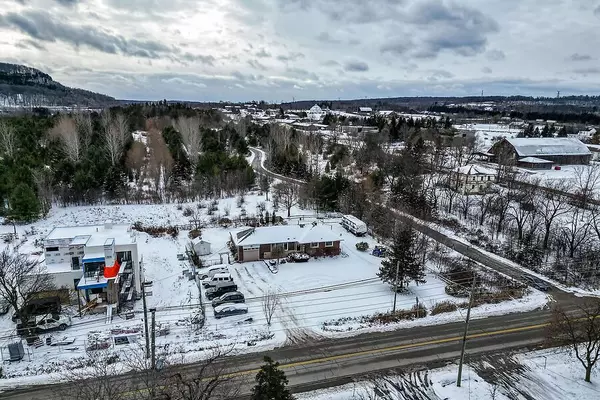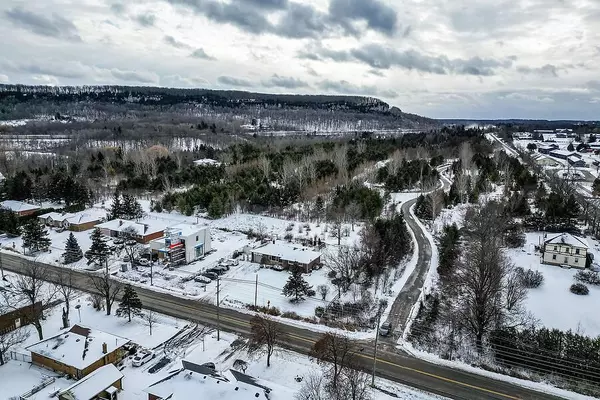REQUEST A TOUR If you would like to see this home without being there in person, select the "Virtual Tour" option and your agent will contact you to discuss available opportunities.
In-PersonVirtual Tour

$ 1,199,900
Est. payment | /mo
3 Beds
2 Baths
$ 1,199,900
Est. payment | /mo
3 Beds
2 Baths
Key Details
Property Type Single Family Home
Sub Type Detached
Listing Status Active
Purchase Type For Sale
MLS Listing ID W11885786
Style Bungalow
Bedrooms 3
Annual Tax Amount $4,295
Tax Year 2023
Property Description
Rarely Find the Amazing Opportunity to Buy the 3 Bedroom Detached Bungalow with Nested at the Foot of the Escarpment experience Country Living with Town amenities. Close to Hwy 401, Spacious Bungalow with abundance of natural light, Large Family Room, Separate Dining Rm, upgraded washrooms, Backing onto Conservation Area Giving You Quiet, Peace & Tranquility while you relax & enjoy the sound of nature. Huge Basement with Fireplace, wooden Deck
Location
Province ON
County Halton
Community Nassagaweya
Area Halton
Region Nassagaweya
City Region Nassagaweya
Rooms
Family Room Yes
Basement Partial Basement, Separate Entrance
Kitchen 1
Interior
Interior Features Other
Cooling Other
Fireplace Yes
Heat Source Gas
Exterior
Parking Features Private Double
Garage Spaces 6.0
Pool None
Roof Type Asphalt Shingle
Total Parking Spaces 7
Building
Foundation Concrete
Listed by RE/MAX REALTY SPECIALISTS INC.

"My job is to find and attract mastery-based agents to the office, protect the culture, and make sure everyone is happy! "


