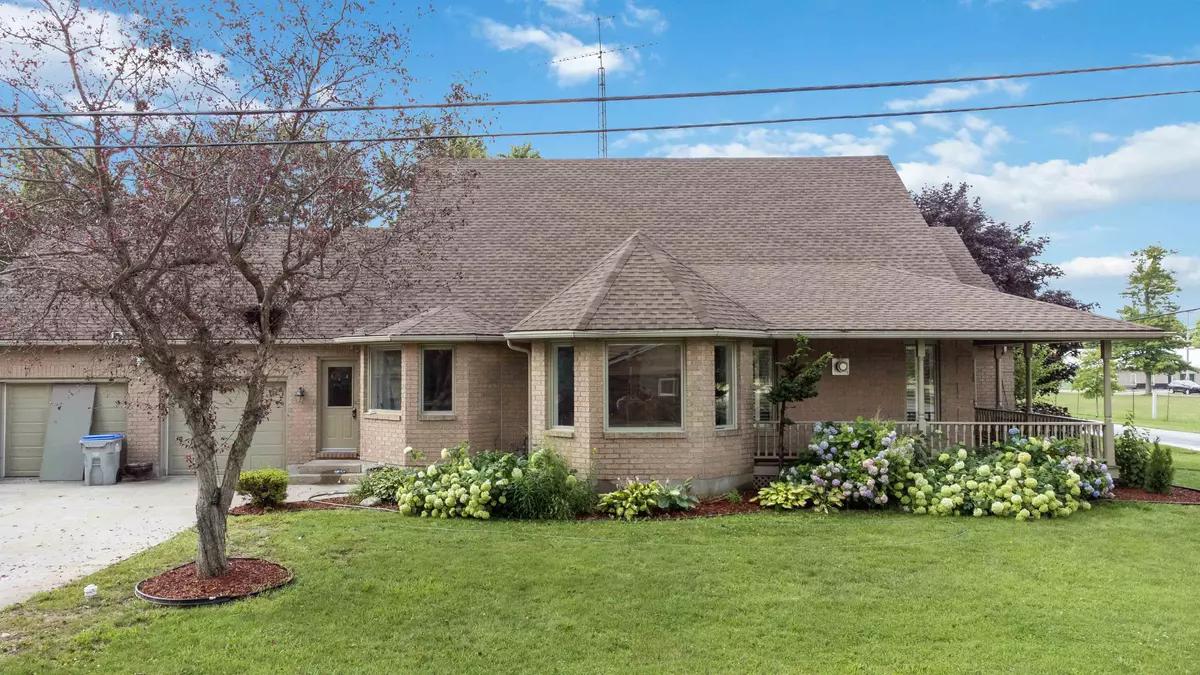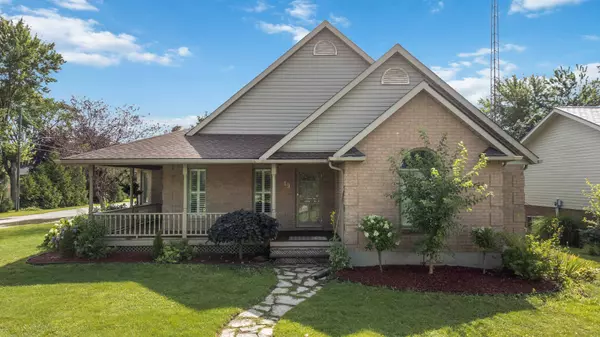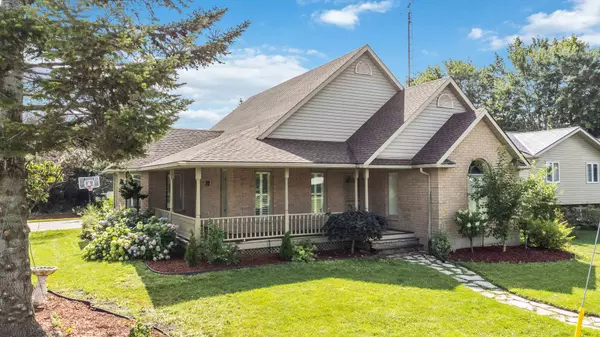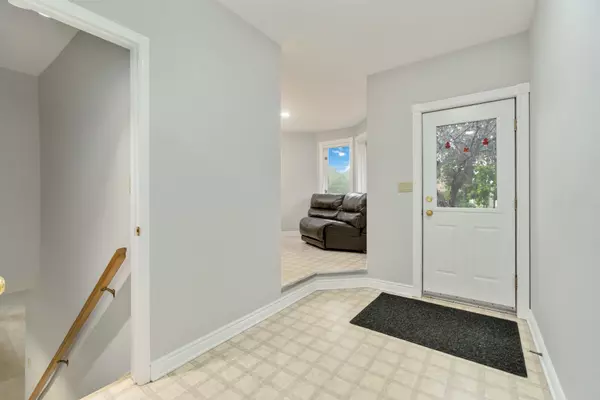
5 Beds
4 Baths
5 Beds
4 Baths
Key Details
Property Type Single Family Home
Sub Type Detached
Listing Status Active
Purchase Type For Sale
MLS Listing ID X11886439
Style Bungalow
Bedrooms 5
Annual Tax Amount $3,901
Tax Year 2024
Property Description
Location
Province ON
County Lambton
Community Forest
Area Lambton
Region Forest
City Region Forest
Rooms
Family Room Yes
Basement Full, Finished
Kitchen 2
Separate Den/Office 2
Interior
Interior Features Central Vacuum, Primary Bedroom - Main Floor, Auto Garage Door Remote
Cooling Central Air
Fireplaces Number 2
Inclusions 2 FRIDGES, 2 STOVES, MICROWAVE, DISHWASHER, WASHER, DRYER, CENTRAL VAC, POOL TABLE & ACCESSORIES, GARAGE DOOR OPENER & REMOTES, 3 BAR STOOLS.
Exterior
Parking Features Private Double
Garage Spaces 6.0
Pool None
Roof Type Asphalt Shingle
Total Parking Spaces 6
Building
Foundation Concrete

"My job is to find and attract mastery-based agents to the office, protect the culture, and make sure everyone is happy! "







