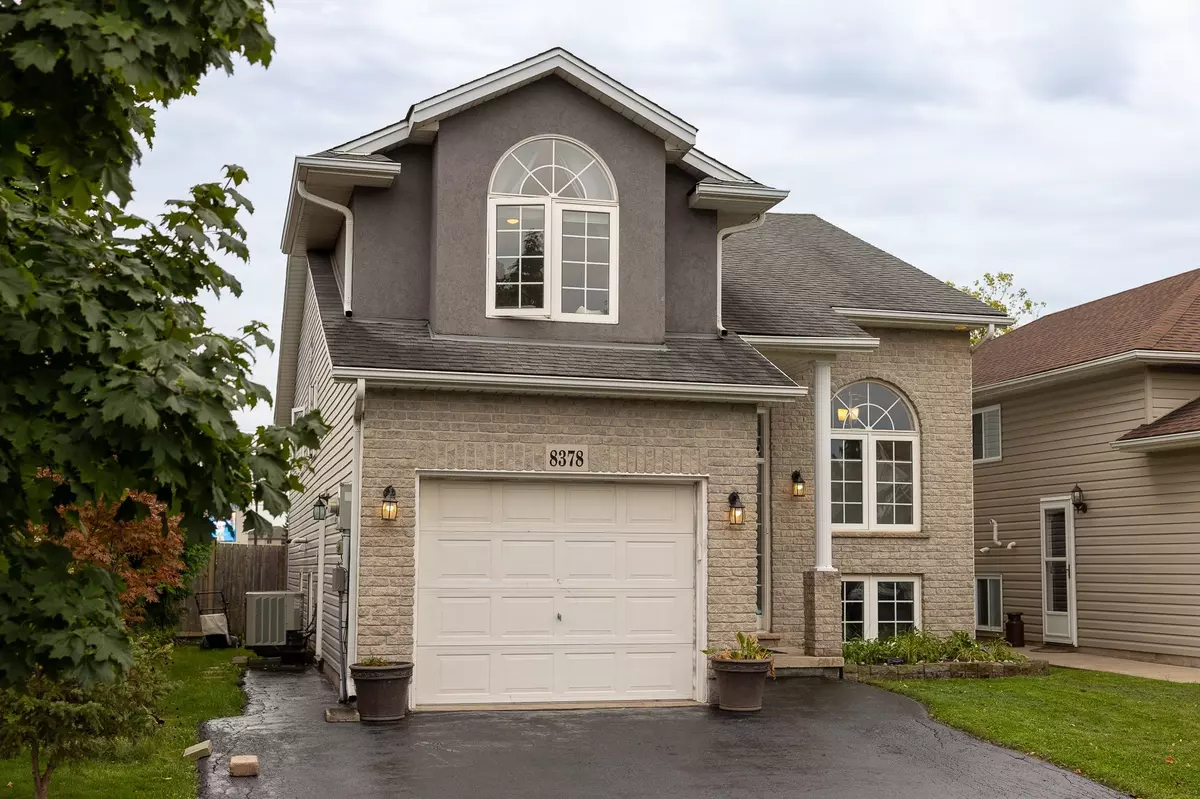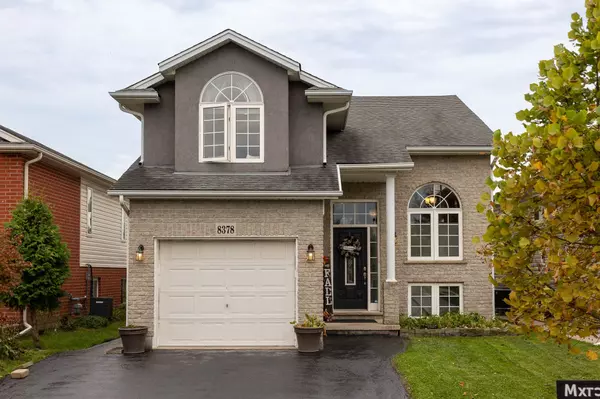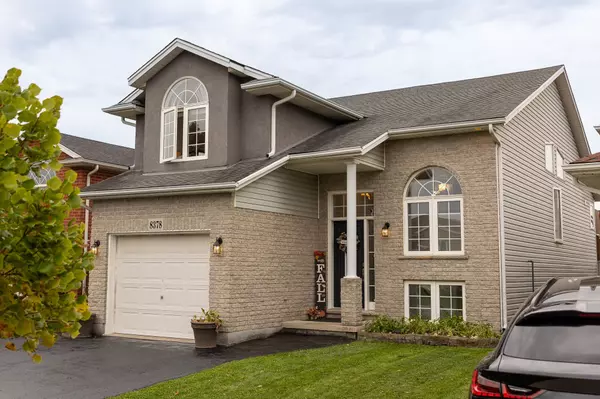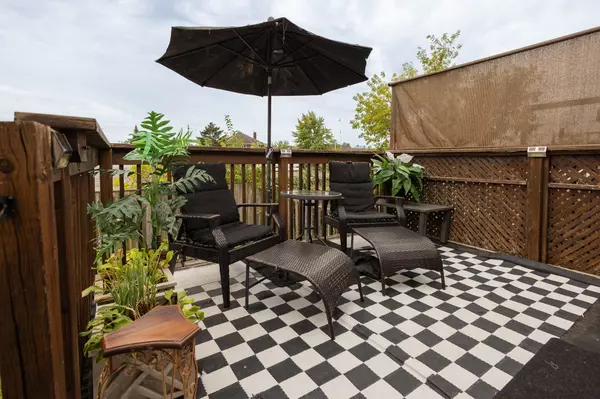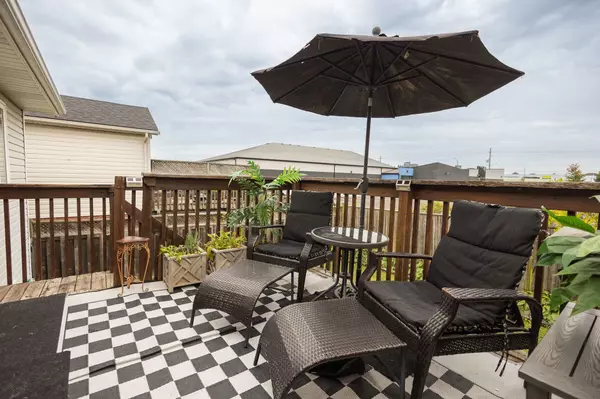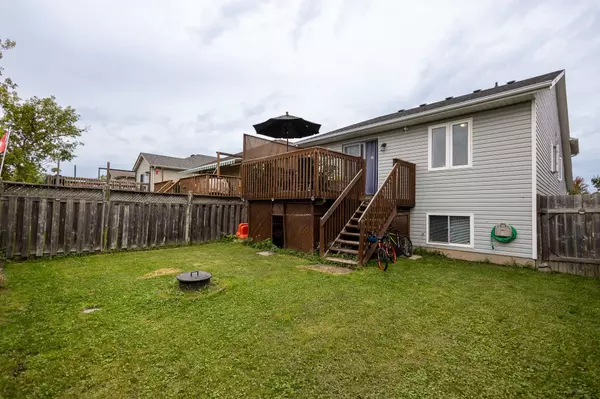REQUEST A TOUR If you would like to see this home without being there in person, select the "Virtual Tour" option and your agent will contact you to discuss available opportunities.
In-PersonVirtual Tour

$ 724,900
Est. payment | /mo
3 Beds
2 Baths
$ 724,900
Est. payment | /mo
3 Beds
2 Baths
Key Details
Property Type Single Family Home
Sub Type Detached
Listing Status Active
Purchase Type For Sale
MLS Listing ID X11886488
Style Bungalow-Raised
Bedrooms 3
Annual Tax Amount $4,293
Tax Year 2024
Property Description
SOLID BRICK BI LEVEL IN A QUIET COURT IN CENTRAL NIAGARA FALLS. MAIN FLOOR FEATURES AN OPEN AND SPACIOUS LIVING SPACE WITH KITCHEN AND ISLAND WITH PATIO DOORS OUT TO BACK DECK, IDEAL FOR ENTERTAINING! ALSO FEATURING 2 MAIN FLOOR BEDROOMS, AND A LARGE BATH WITH SOAKER TUB. A GREAT LAYOUT WITH LARGE MASTER BEDROOM UP WITH WALK IN CLOSET, LOFT STYLE. LOWER LEVEL INCLUDES LARGE REC ROOM, 3 PC BATH AND LAUNDRY WITH HIGH CEILINGS AND LOTS OF WINDOWS. TERRIFIC FAMILY HOME CLOSE TO ALL AMENITIES/SHOPPING IN NIAGARA. DON'T MISS OUT!
Location
Province ON
County Niagara
Community 213 - Ascot
Area Niagara
Region 213 - Ascot
City Region 213 - Ascot
Rooms
Family Room Yes
Basement Finished
Kitchen 1
Interior
Interior Features Water Heater
Cooling Central Air
Inclusions washer, dryer, fridge, stove, elf's, window coverings
Exterior
Parking Features Private Double
Garage Spaces 5.0
Pool None
Roof Type Asphalt Shingle
Total Parking Spaces 5
Building
Foundation Poured Concrete
Listed by STICKS & BRICKS REALTY LTD.

"My job is to find and attract mastery-based agents to the office, protect the culture, and make sure everyone is happy! "


