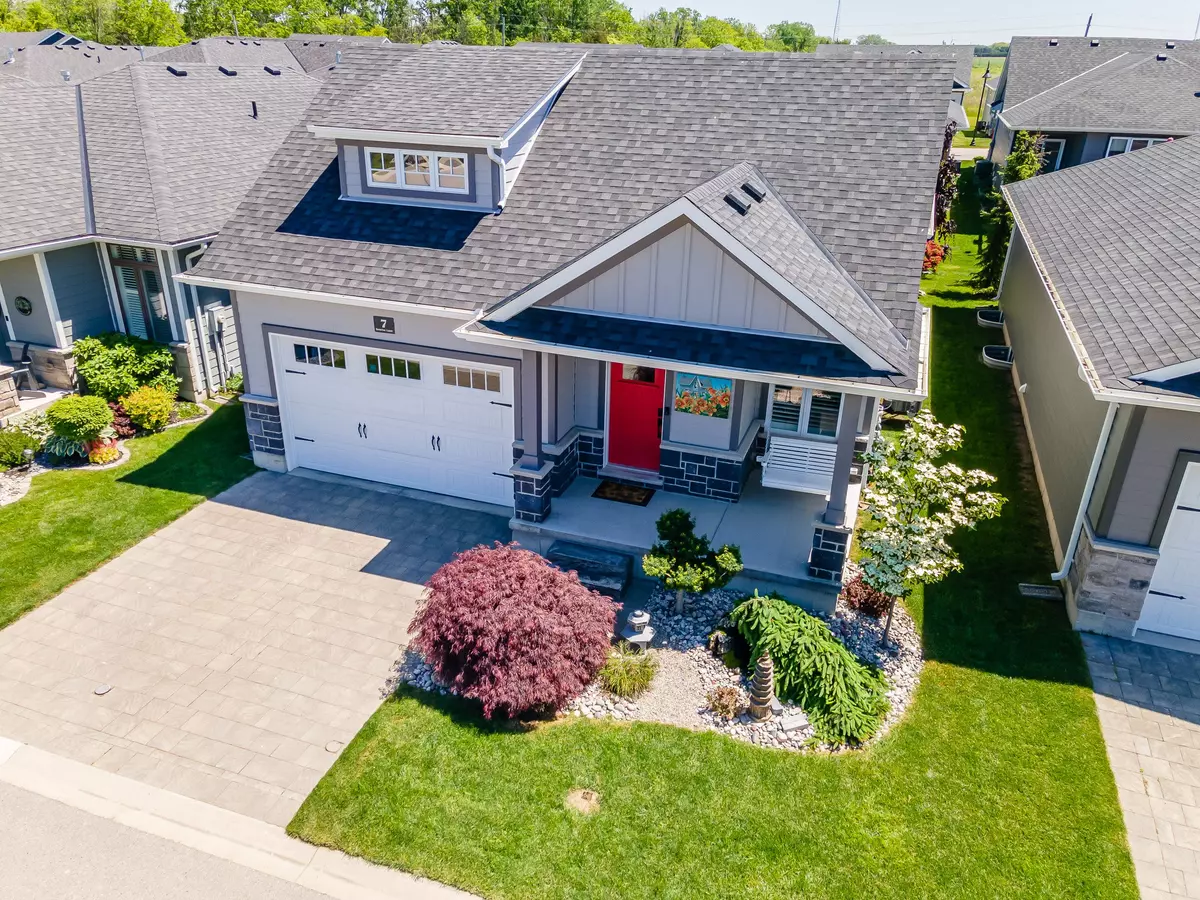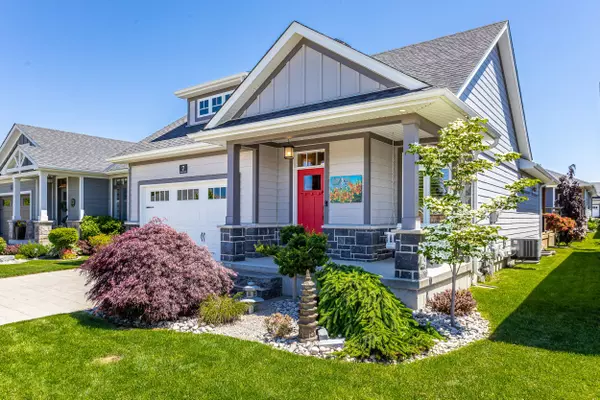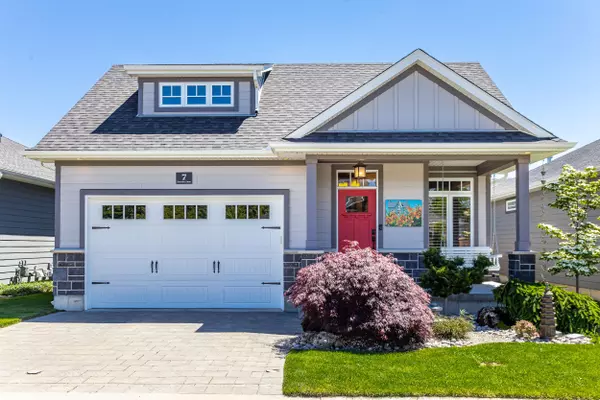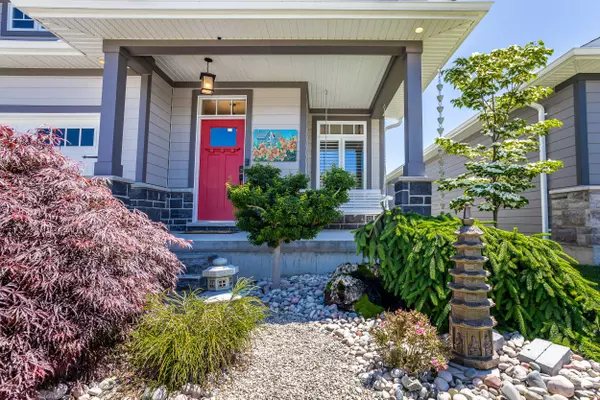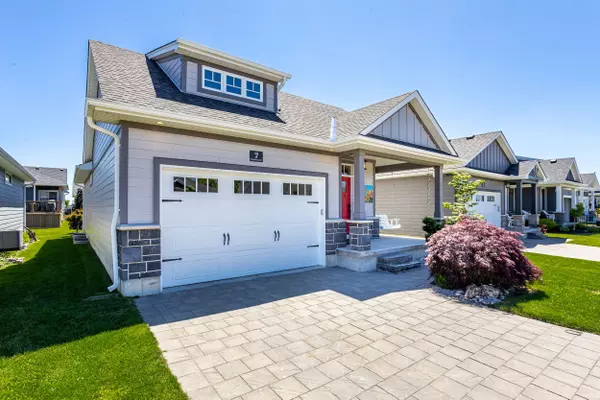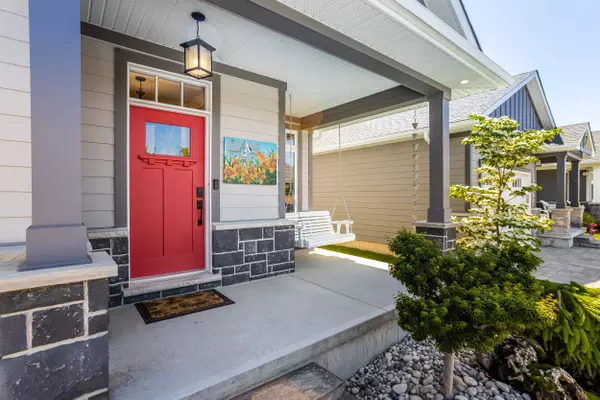
4 Beds
3 Baths
4 Beds
3 Baths
Key Details
Property Type Condo
Sub Type Vacant Land Condo
Listing Status Active
Purchase Type For Sale
Approx. Sqft 1400-1599
MLS Listing ID X11887298
Style Bungalow
Bedrooms 4
HOA Fees $228
Annual Tax Amount $4,839
Tax Year 2023
Property Description
Location
Province ON
County Lambton
Community Grand Bend
Area Lambton
Region Grand Bend
City Region Grand Bend
Rooms
Family Room Yes
Basement Finished
Kitchen 1
Interior
Interior Features Air Exchanger, Auto Garage Door Remote, Guest Accommodations, Primary Bedroom - Main Floor, Sump Pump
Cooling Central Air
Fireplaces Type Living Room, Family Room, Natural Gas
Fireplace Yes
Heat Source Gas
Exterior
Exterior Feature Hot Tub, Landscape Lighting, Landscaped, Deck, Year Round Living
Parking Features Inside Entry, Covered, Private
Garage Spaces 2.0
Roof Type Shingles
Total Parking Spaces 4
Building
Story 1
Unit Features Cul de Sac/Dead End,Golf,Beach,Library,Marina,Lake/Pond
Foundation Poured Concrete
Locker None
Others
Pets Allowed Restricted

"My job is to find and attract mastery-based agents to the office, protect the culture, and make sure everyone is happy! "


