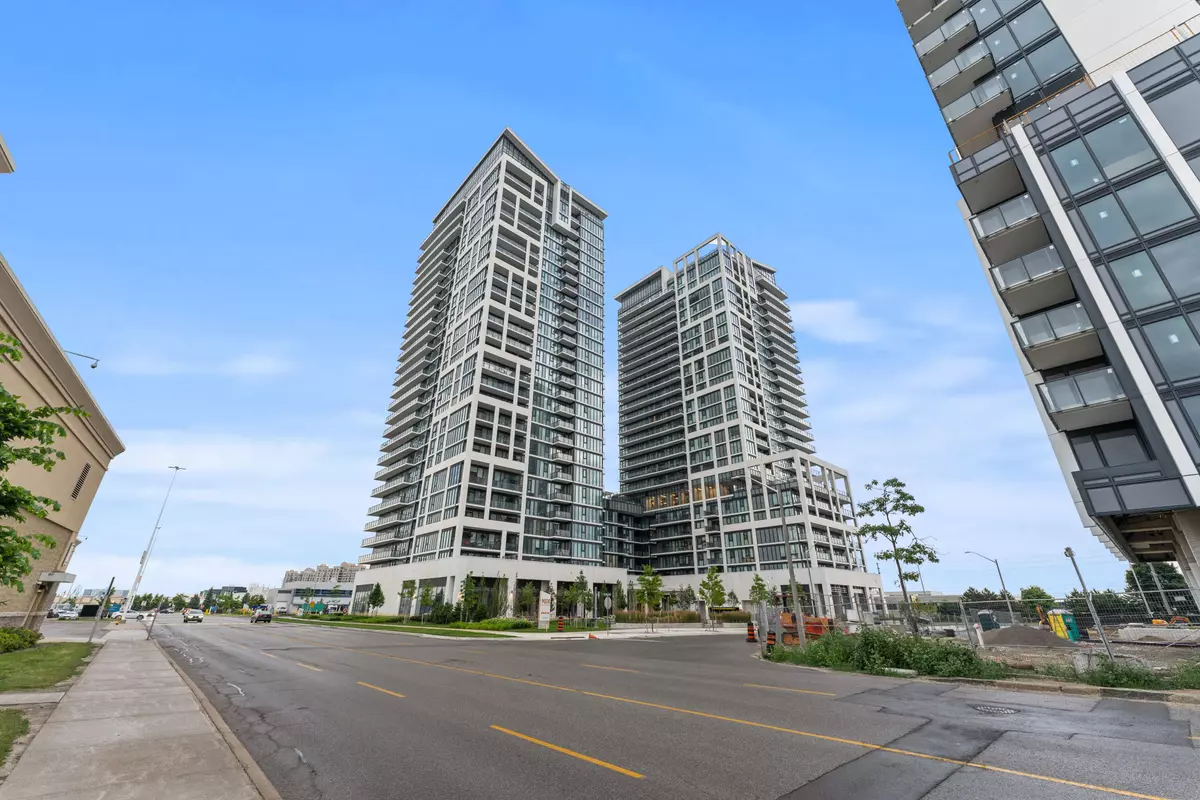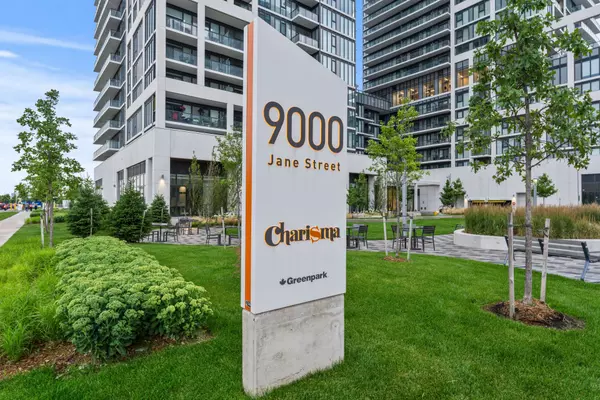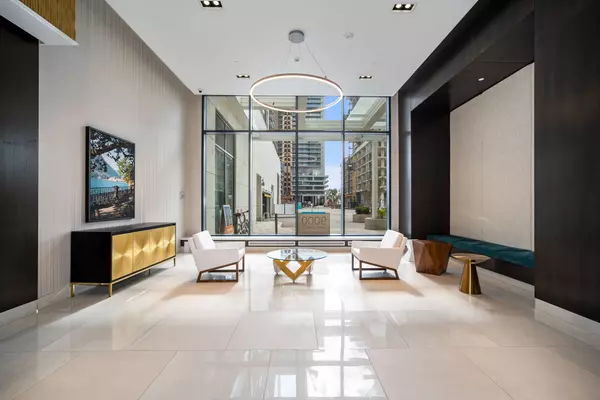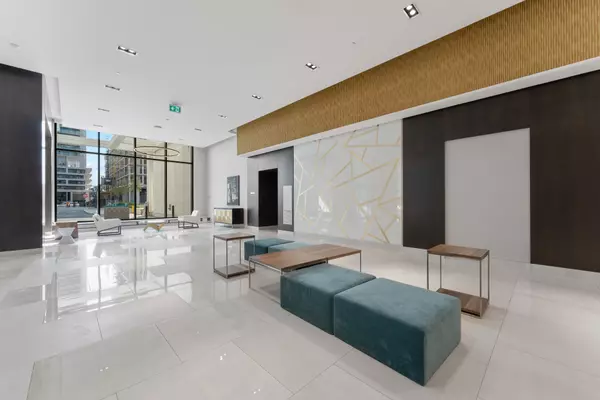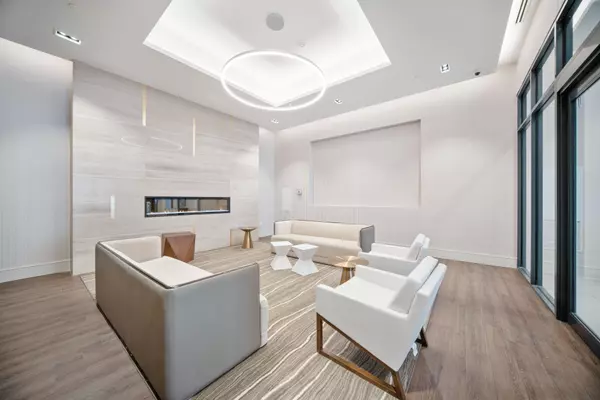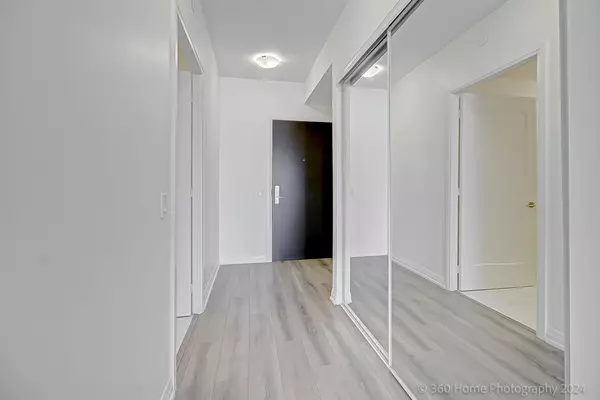REQUEST A TOUR If you would like to see this home without being there in person, select the "Virtual Tour" option and your agent will contact you to discuss available opportunities.
In-PersonVirtual Tour

$ 585,000
Est. payment | /mo
1 Bed
1 Bath
$ 585,000
Est. payment | /mo
1 Bed
1 Bath
Key Details
Property Type Condo
Sub Type Condo Apartment
Listing Status Active
Purchase Type For Sale
Approx. Sqft 500-599
MLS Listing ID N11888055
Style Apartment
Bedrooms 1
HOA Fees $485
Annual Tax Amount $2,312
Tax Year 2024
Property Description
Charisma East Tower - Built By Greenpark! This 596 Sqft One Bedroom Unit Boasts 9 Ft Floor To Ceiling Windows, Laminate Floors, Ultra Modern Finishes, Stunning Open Concept Layout, "L Shape Kitchen With Centre Island, Quartz Countertop, Backsplash, Stainless Steel Appliances, Grand Primary Bedroom With Double Closet, Take In The Fireworks At Canada's Wonderland Off The Private Spectacular North Facing Balcony! One Parking, One Bicycle Locker, Internet Included In Maintenance Fee! 24 Hrs. Concierge, Located Next To Vaughan Mills, Close To Entertainment, Vaughan Hospital, T.T.C Subway, And Much More!
Location
Province ON
County York
Community Vellore Village
Area York
Region Vellore Village
City Region Vellore Village
Rooms
Family Room No
Basement None
Kitchen 1
Interior
Interior Features Carpet Free
Cooling Central Air
Fireplace No
Heat Source Gas
Exterior
Parking Features Underground
Garage Spaces 1.0
Total Parking Spaces 1
Building
Story 17
Locker Owned
Others
Pets Allowed Restricted
Listed by CAPITAL NORTH REALTY CORPORATION

"My job is to find and attract mastery-based agents to the office, protect the culture, and make sure everyone is happy! "


