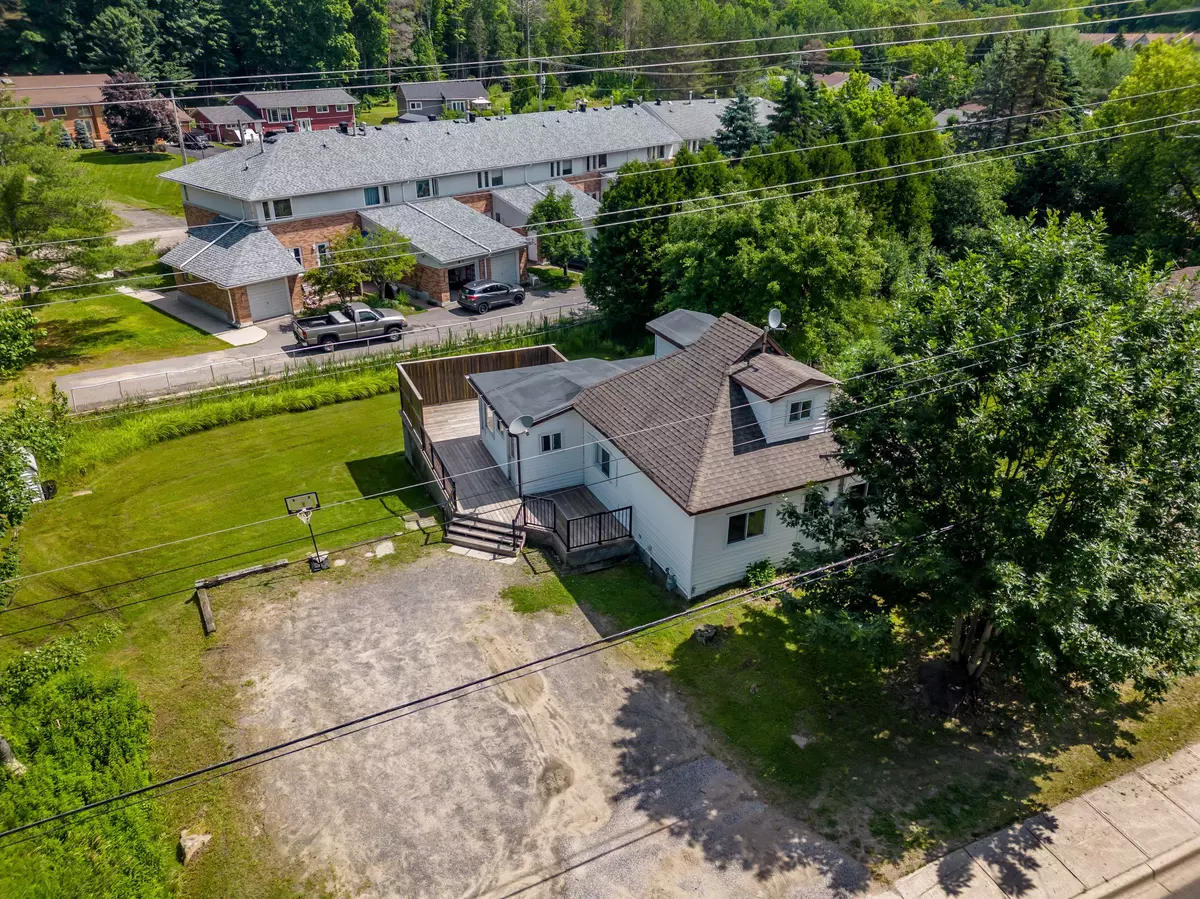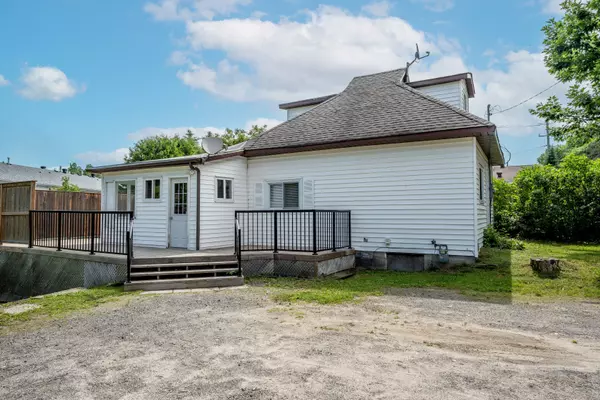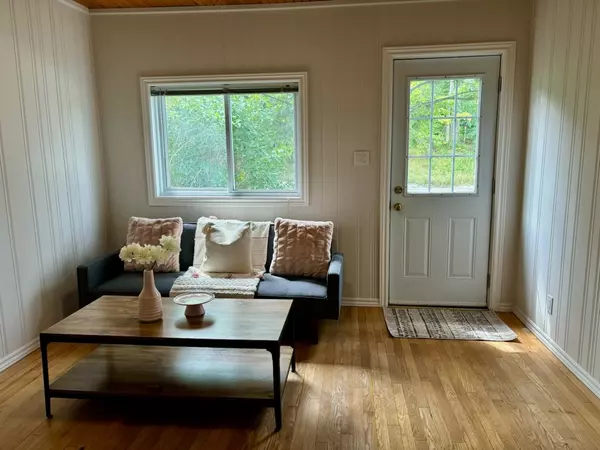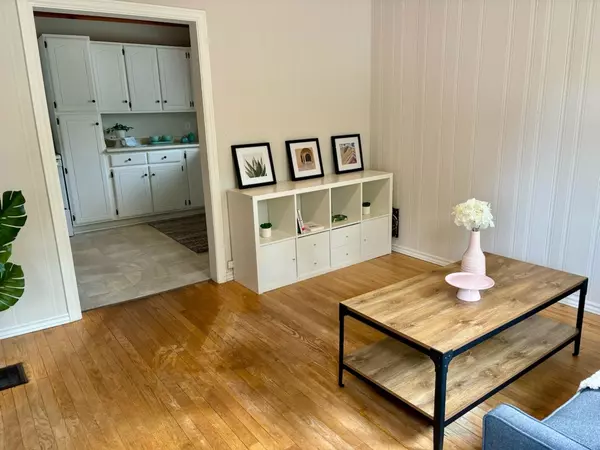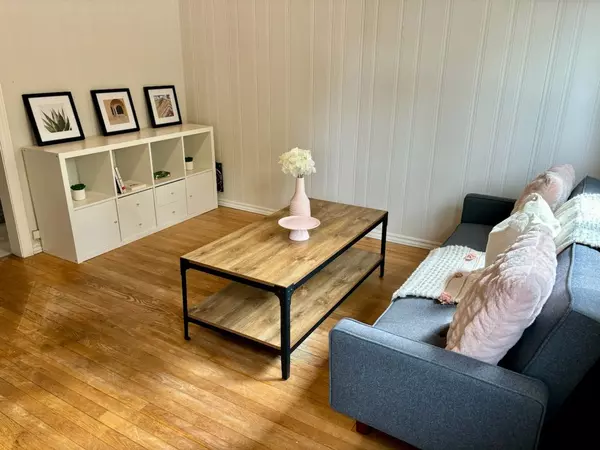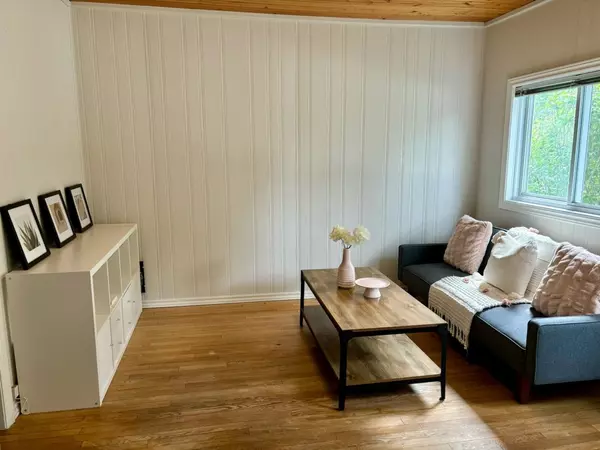
2 Beds
1 Bath
2 Beds
1 Bath
Key Details
Property Type Single Family Home
Sub Type Detached
Listing Status Active
Purchase Type For Lease
Approx. Sqft 700-1100
MLS Listing ID X11888253
Style 1 1/2 Storey
Bedrooms 2
Property Description
Location
Province ON
County Muskoka
Community Chaffey
Area Muskoka
Region Chaffey
City Region Chaffey
Rooms
Family Room Yes
Basement Unfinished
Kitchen 1
Interior
Interior Features Primary Bedroom - Main Floor, Sump Pump, Water Heater
Cooling None
Fireplace No
Heat Source Gas
Exterior
Exterior Feature Deck, Patio, Year Round Living
Parking Features Private, Private Double
Garage Spaces 4.0
Pool None
Waterfront Description None
Roof Type Asphalt Rolled,Asphalt Shingle
Topography Flat,Sloping
Total Parking Spaces 4
Building
Unit Features Fenced Yard,Park,School Bus Route,School,Hospital
Foundation Stone

"My job is to find and attract mastery-based agents to the office, protect the culture, and make sure everyone is happy! "


