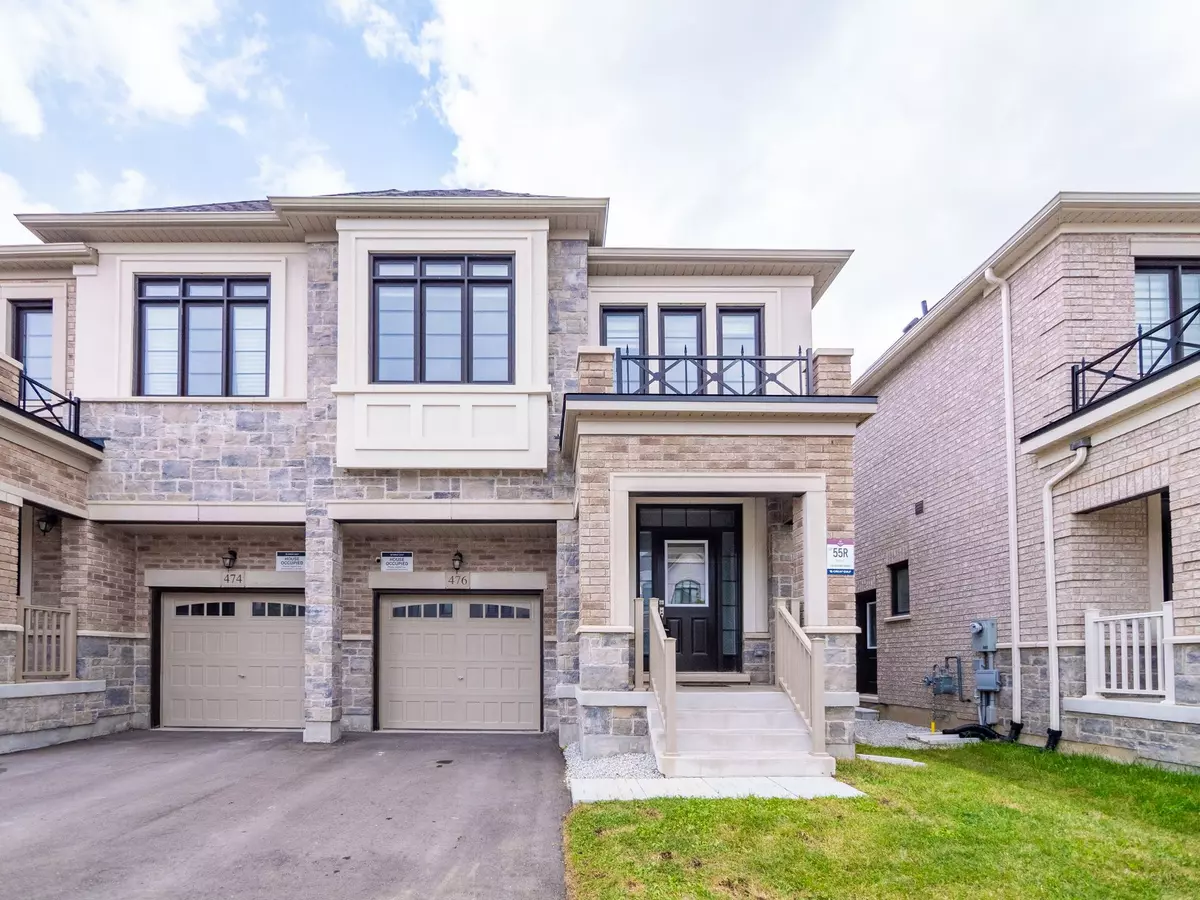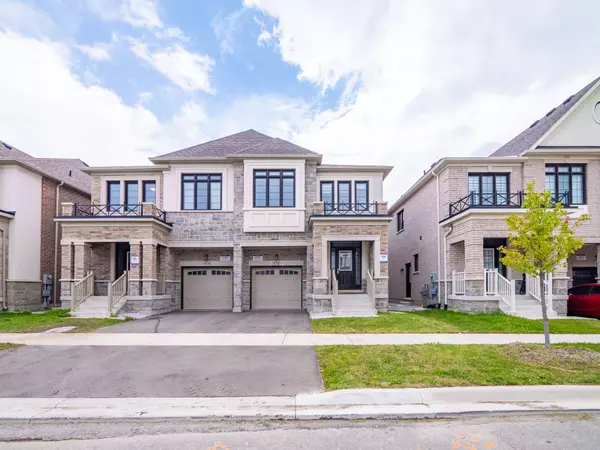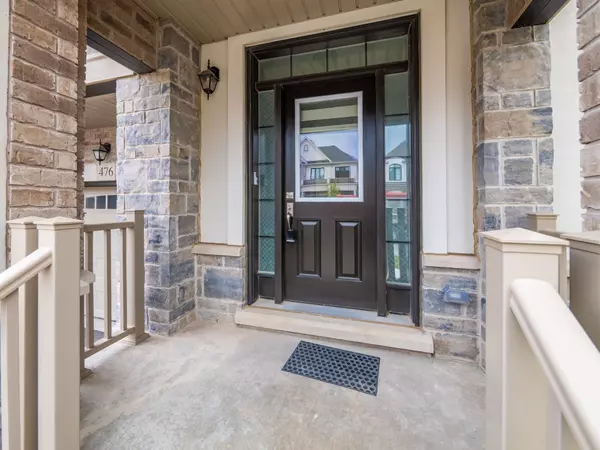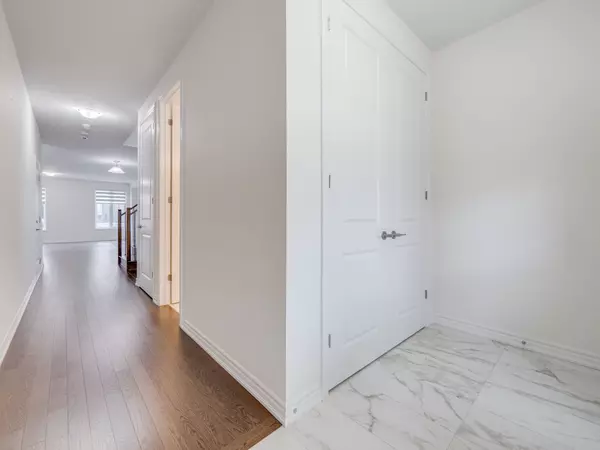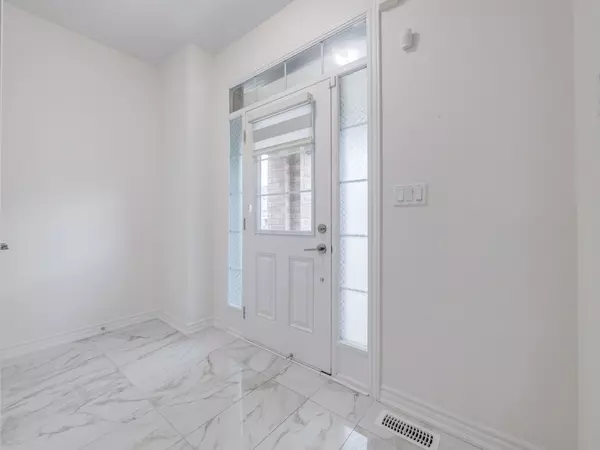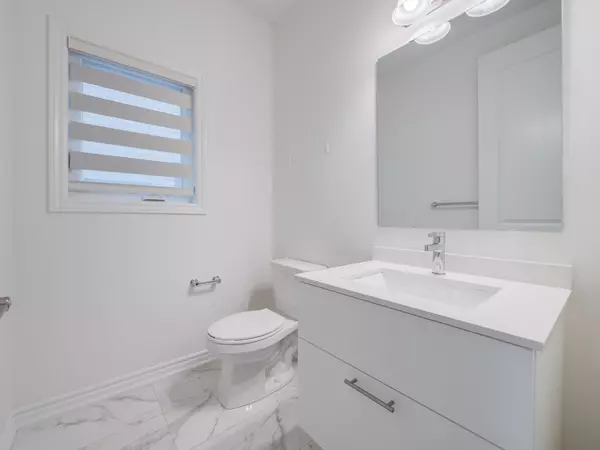
4 Beds
3 Baths
4 Beds
3 Baths
Key Details
Property Type Single Family Home
Sub Type Semi-Detached
Listing Status Active
Purchase Type For Sale
Approx. Sqft 2000-2500
MLS Listing ID W11888292
Style 2-Storey
Bedrooms 4
Annual Tax Amount $4,055
Tax Year 2024
Property Description
Location
Province ON
County Halton
Community Walker
Area Halton
Region Walker
City Region Walker
Rooms
Family Room Yes
Basement Separate Entrance, Unfinished
Kitchen 1
Interior
Interior Features Ventilation System, Water Heater, Sump Pump, Separate Hydro Meter, Separate Heating Controls, Storage, Upgraded Insulation, Water Meter, Rough-In Bath, Carpet Free, ERV/HRV
Cooling Central Air
Fireplace No
Heat Source Gas
Exterior
Parking Features Private
Garage Spaces 1.0
Pool None
Waterfront Description None
View Park/Greenbelt, Golf Course, Mountain, City, Garden, Trees/Woods
Roof Type Shingles
Total Parking Spaces 2
Building
Foundation Poured Concrete, Insulated Concrete Form

"My job is to find and attract mastery-based agents to the office, protect the culture, and make sure everyone is happy! "


