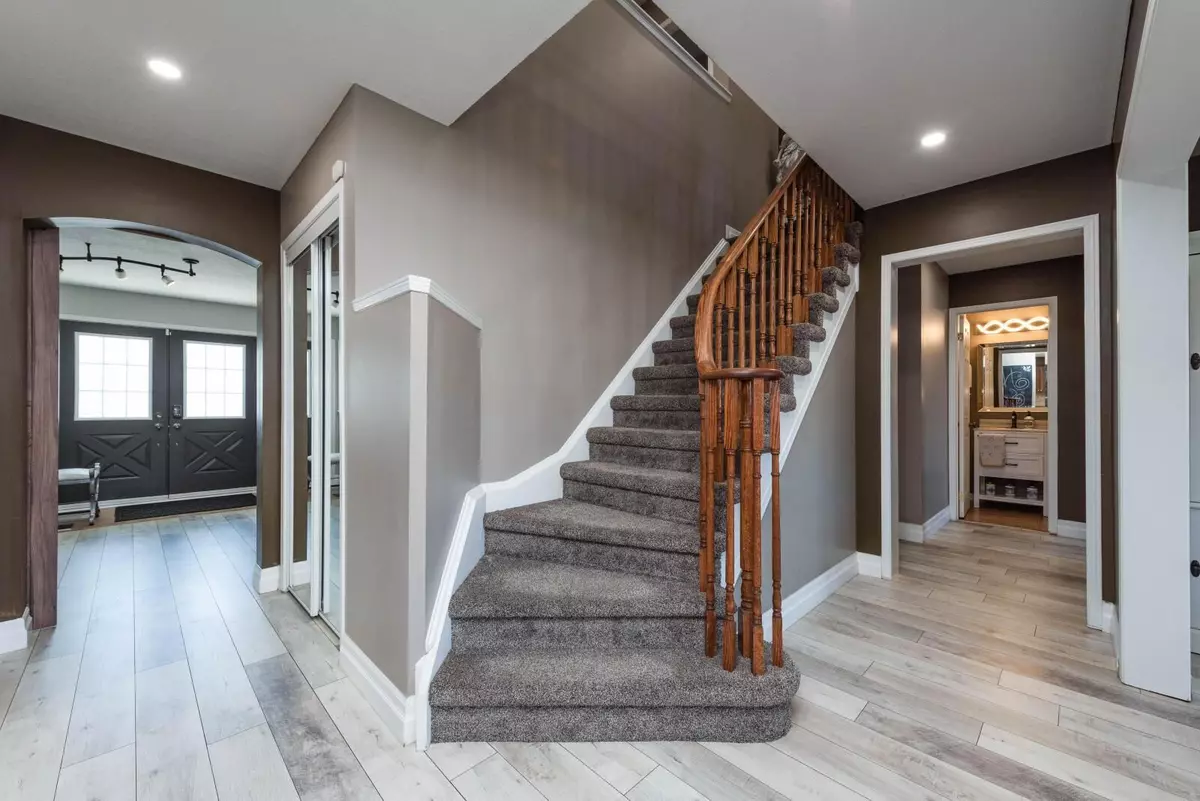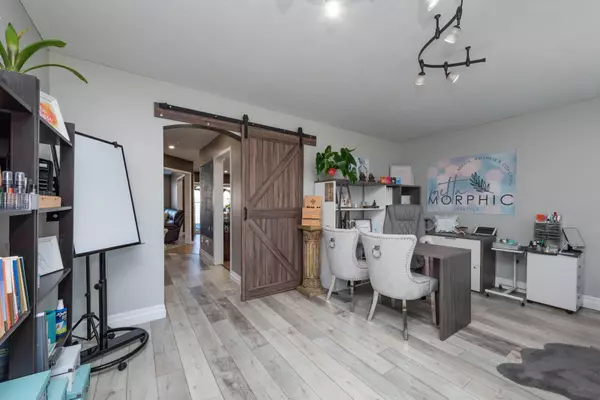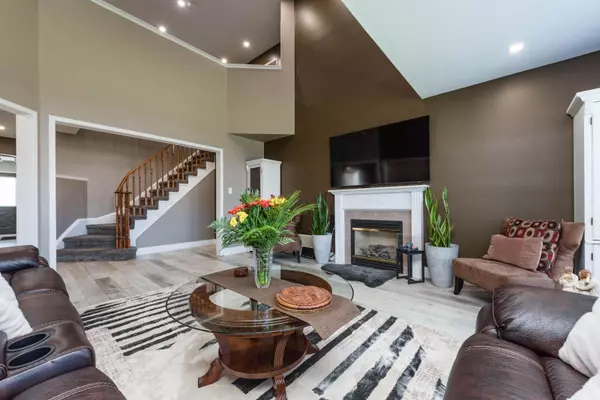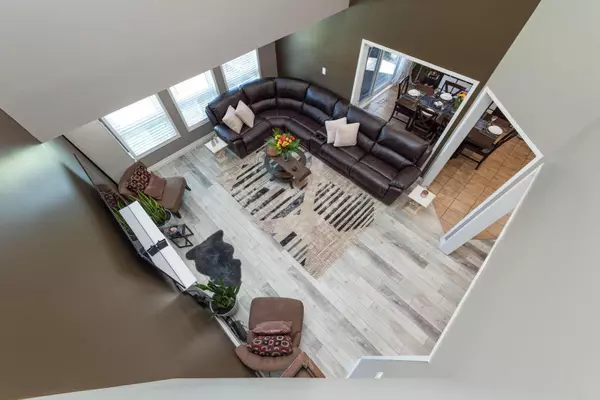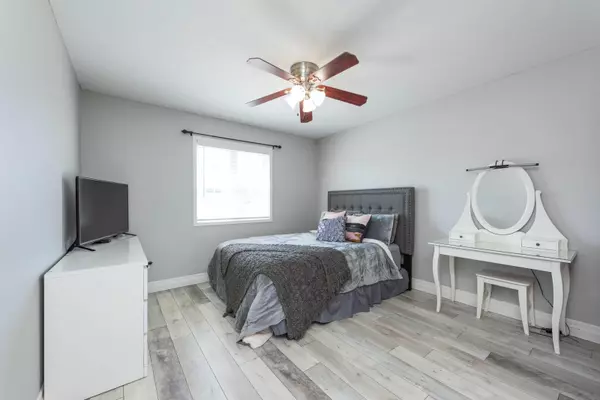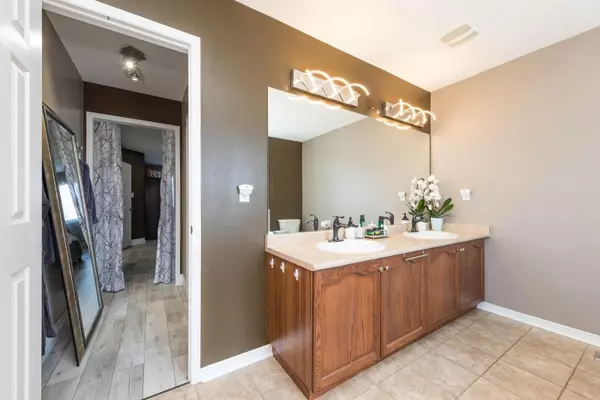REQUEST A TOUR If you would like to see this home without being there in person, select the "Virtual Tour" option and your agent will contact you to discuss available opportunities.
In-PersonVirtual Tour

$ 2,699
Est. payment | /mo
4 Beds
3 Baths
$ 2,699
Est. payment | /mo
4 Beds
3 Baths
Key Details
Property Type Single Family Home
Sub Type Detached
Listing Status Active
Purchase Type For Lease
MLS Listing ID X11888522
Style 2-Storey
Bedrooms 4
Property Description
Immaculate Detached Home In The Very Desirable Area Of Brantford West End, Tons Of Upgrades Such As Hardwood Flooring,New Laundry Room Sink And High End Laundry Pair, Stainless Steel Appliances, Pot-Lights To Whole House, Deck With Gazebo, Huge Backyard, Garden Shed, Double Door Entry From Huge Front Porch, Very Spacious Foyer, So Many Amenities Such As Trail, School, Shopping, Medical Offices, Places Of Worships
Location
Province ON
County Brantford
Area Brantford
Rooms
Family Room Yes
Basement None, Unfinished
Kitchen 1
Interior
Interior Features None
Cooling Central Air
Fireplace Yes
Heat Source Gas
Exterior
Parking Features Available
Garage Spaces 1.0
Pool None
Roof Type Shingles
Total Parking Spaces 2
Building
Foundation Concrete
Listed by ROYAL LEPAGE FLOWER CITY REALTY

"My job is to find and attract mastery-based agents to the office, protect the culture, and make sure everyone is happy! "


