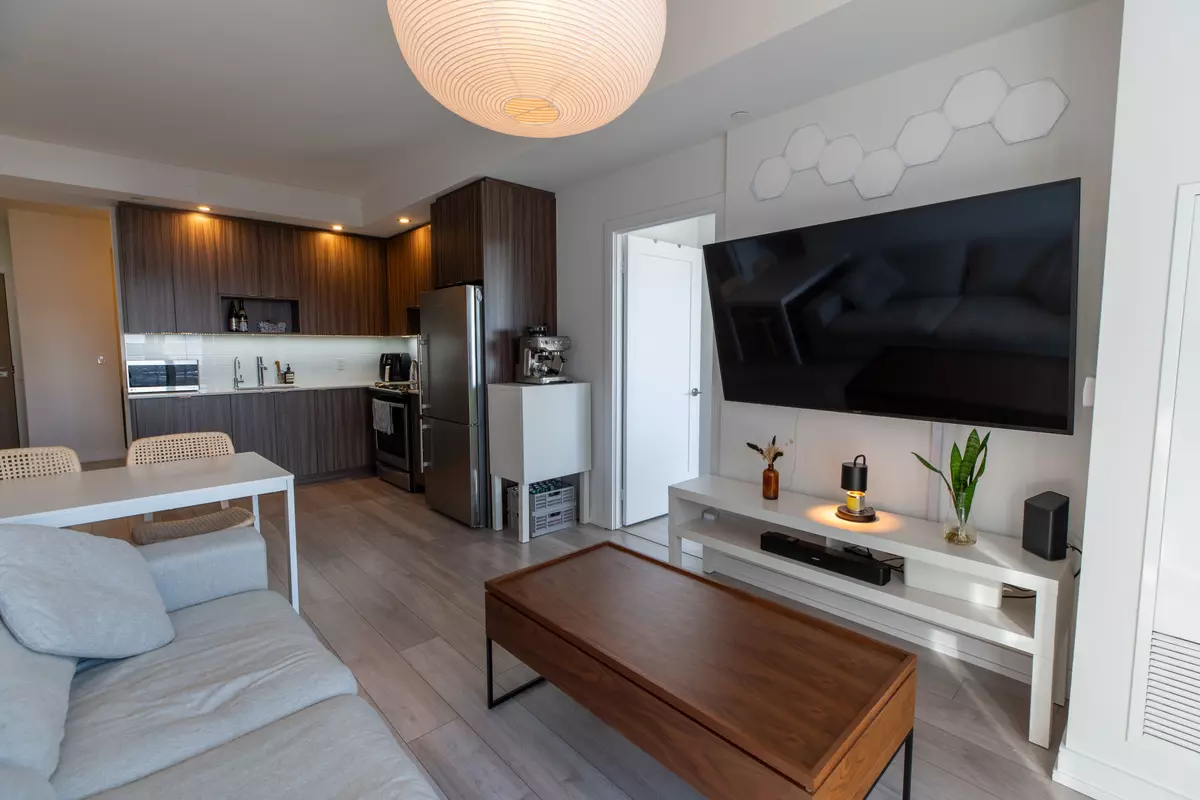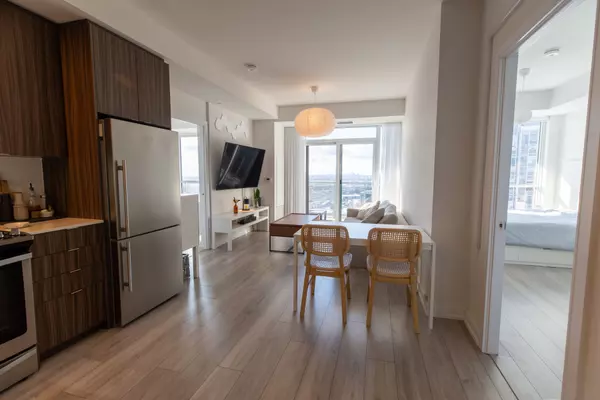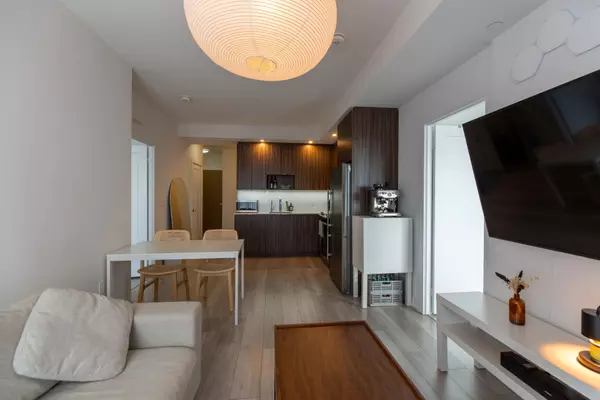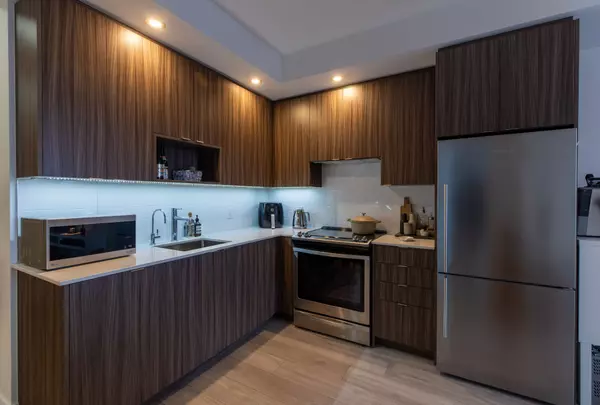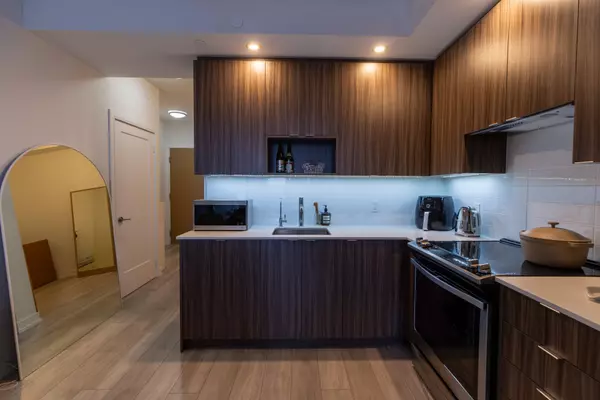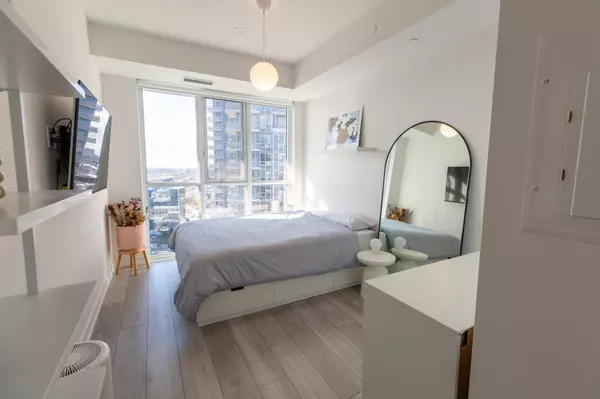
2 Beds
2 Baths
2 Beds
2 Baths
Key Details
Property Type Condo
Sub Type Common Element Condo
Listing Status Active
Purchase Type For Lease
Approx. Sqft 800-899
MLS Listing ID E11888832
Style Apartment
Bedrooms 2
Property Description
Location
Province ON
County Toronto
Community Agincourt South-Malvern West
Area Toronto
Region Agincourt South-Malvern West
City Region Agincourt South-Malvern West
Rooms
Family Room Yes
Basement None
Kitchen 1
Separate Den/Office 1
Interior
Interior Features Auto Garage Door Remote, Carpet Free, Primary Bedroom - Main Floor
Cooling Central Air
Fireplace No
Heat Source Gas
Exterior
Parking Features Private, Reserved/Assigned, Underground
View City, Clear, Panoramic, Skyline
Total Parking Spaces 1
Building
Story 28
Unit Features Clear View,Cul de Sac/Dead End,Public Transit
Locker Owned
Others
Security Features Concierge/Security,Smoke Detector
Pets Allowed Restricted

"My job is to find and attract mastery-based agents to the office, protect the culture, and make sure everyone is happy! "


