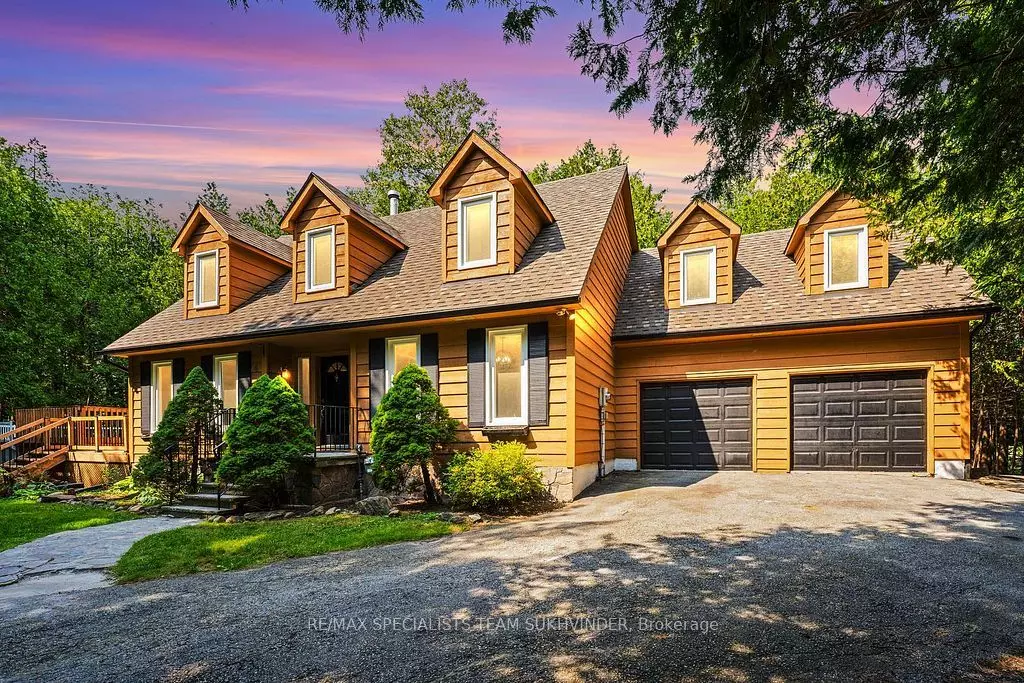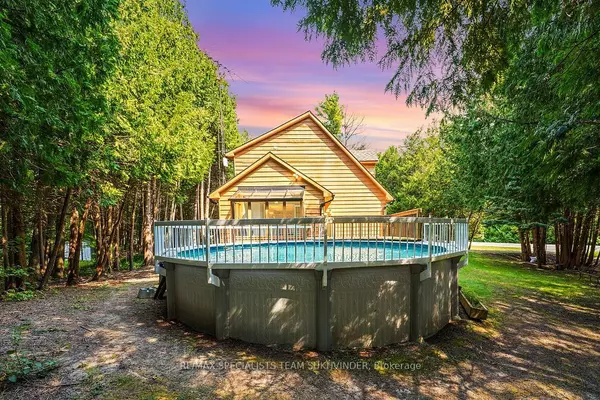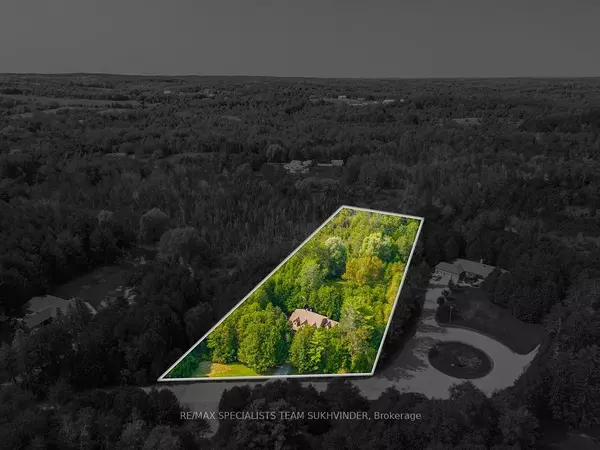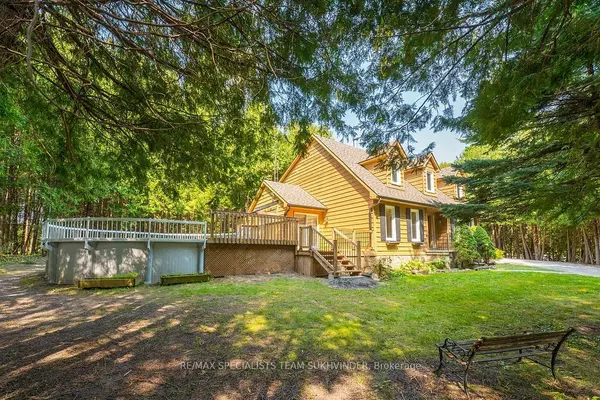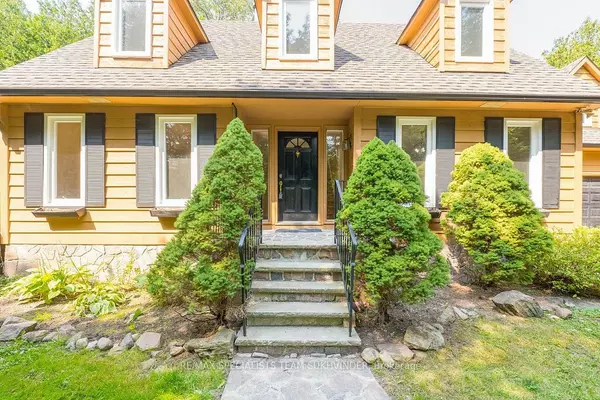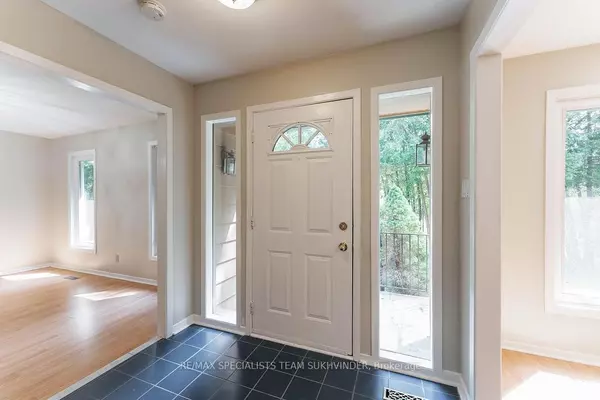REQUEST A TOUR If you would like to see this home without being there in person, select the "Virtual Tour" option and your agent will contact you to discuss available opportunities.
In-PersonVirtual Tour

$ 1,479,000
Est. payment | /mo
3 Beds
4 Baths
$ 1,479,000
Est. payment | /mo
3 Beds
4 Baths
Key Details
Property Type Single Family Home
Sub Type Detached
Listing Status Active
Purchase Type For Sale
MLS Listing ID W11888887
Style 2-Storey
Bedrooms 3
Annual Tax Amount $7,279
Tax Year 2024
Property Description
This Stunning 2-Storey Home Offers 3,691 Sq Ft Of Living Space On 2.81 Acres In A Private Community, Surrounded By Lush Trees And Backing Onto Conservation Land. The Natural Beauty And Scenic, Private Views From Every Window Make This Home The Ultimate Retreat. The Property Includes An Above-Ground Heated Pool And An Indoor Hot Tub, Perfect For A Year-Round Staycation. A Charming Stone Path Leads To The Welcoming Stone And Concrete Porch. Upon Entering, You're Greeted By A Foyer Flanked By An Elegant Dining Room And A Cozy Lounge Area.The Dining Room Flows Seamlessly Into A Well-Appointed Kitchen, Featuring An Extensive Pantry, Abundant Cabinet Space, And A Breakfast Bar Peninsula Ideal For Casual Dining. The Breakfast/Living Area Is Warmed By A Wood Stove, Creating A Cozy Atmosphere, While French Doors Lead To A Sun-Filled Solarium With An Indoor Hot Tub And 3-Piece Bath. From The Solarium, A Sliding Door Opens Directly To The Pool Deck,Allowing For Easy Indoor-Outdoor Living.Upstairs, The Home Offers Three Large Bedrooms, 2 Full Bathrooms And A Convenient Second Floor Laundry, As Well As A Workspace. The Primary Bedroom Is A Private Sanctuary, Complete With Ample Closet Space, A Sitting Area, And An Ensuite. The Lower Level Is Equally Impressive, Featuring A Spacious Bedroom With A Closet And 3-Piece Ensuite, An Ofce, And A Recreation Area. The Cold Cellar And Storage Room Add To The Home's Functionality. Located At The End Of A Quiet Cul-De-Sac, This Home Provides A Serene And Peaceful Environment, Perfect For Those Seeking Privacy And A Deep Connection With Nature. Whether You're Lounging By The Pool, Relaxing In The Hot Tub, Or Simply Enjoying The Views, This Property Offers A Tranquil Lifestyle Surrounded By Natural Beauty.
Location
Province ON
County Peel
Community Rural Caledon
Area Peel
Region Rural Caledon
City Region Rural Caledon
Rooms
Family Room Yes
Basement Finished
Kitchen 1
Separate Den/Office 1
Interior
Interior Features Other
Cooling Central Air
Fireplace Yes
Heat Source Gas
Exterior
Parking Features Private
Garage Spaces 5.0
Pool Above Ground
Roof Type Other
Total Parking Spaces 7
Building
Foundation Block
Listed by RE/MAX SPECIALISTS TEAM SUKHVINDER

"My job is to find and attract mastery-based agents to the office, protect the culture, and make sure everyone is happy! "


