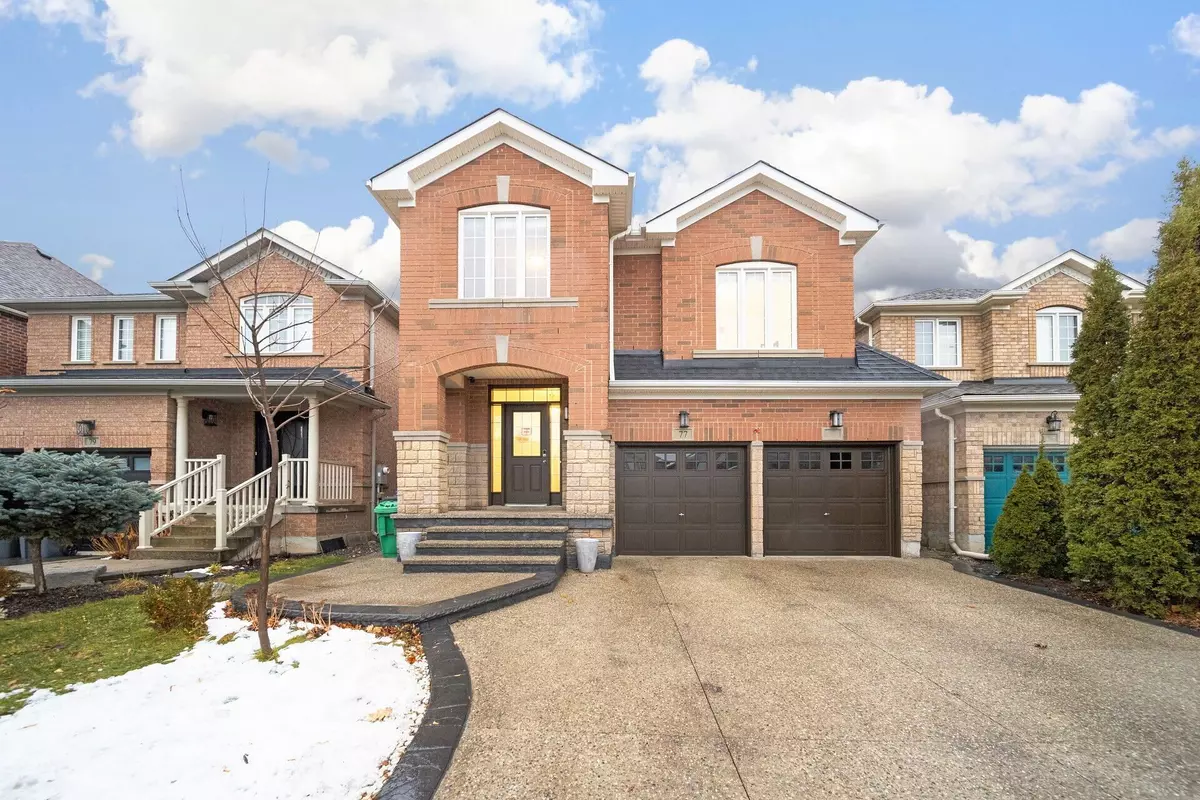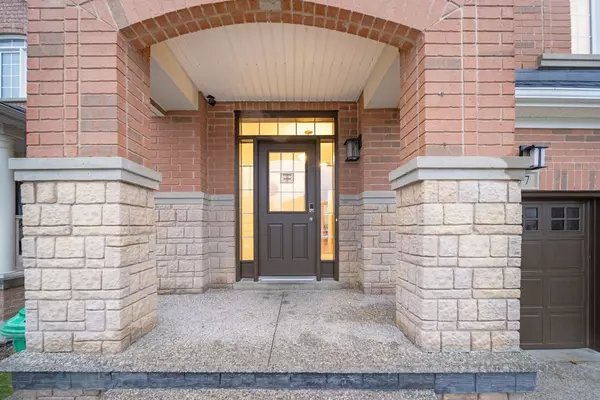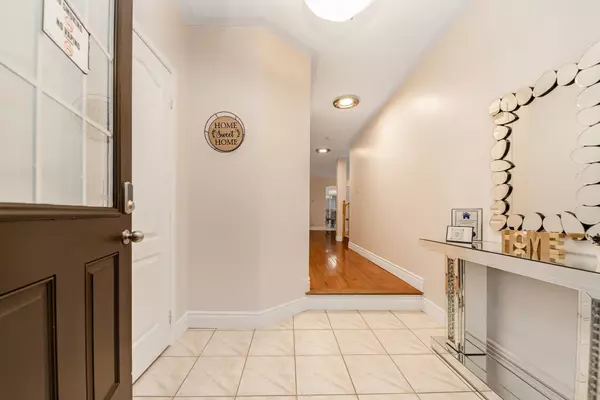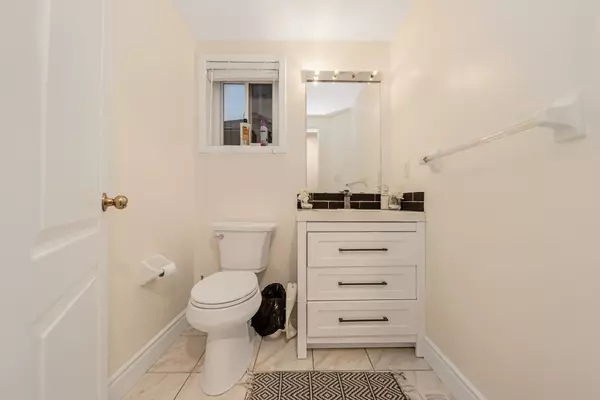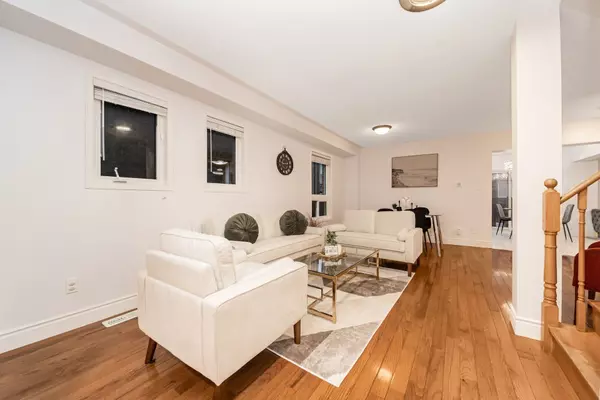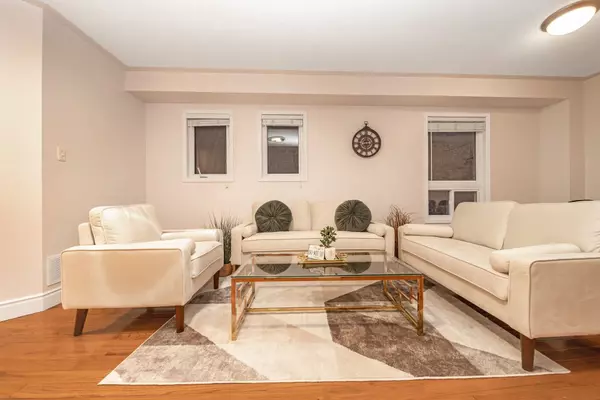REQUEST A TOUR If you would like to see this home without being there in person, select the "Virtual Tour" option and your advisor will contact you to discuss available opportunities.
In-PersonVirtual Tour
$ 1,269,900
Est. payment | /mo
5 Beds
4 Baths
$ 1,269,900
Est. payment | /mo
5 Beds
4 Baths
Key Details
Property Type Single Family Home
Sub Type Detached
Listing Status Pending
Purchase Type For Sale
MLS Listing ID W11888962
Style 2-Storey
Bedrooms 5
Annual Tax Amount $5,799
Tax Year 2024
Property Description
Gorgeous Detached Double Car Garage Home offers 5+2 Bedrooms and 4 bath With 6 Car parking, A Perfect Blend Of Luxury And Comfort. Great functional and practical layout Sep Living, Dining and Family Room With Built In Fireplace, Renovated Kitchen, custom deck and Gazebo. This Residence Provides Ample Space For Family And Guests. Thousands spent on Exposed concrete on Widened Driveway and backyard. The Hardwood Flooring and fresh paint Enhance The Bright And Inviting Ambiance, lots of Natural Light thought The Home. The second floor offers the spacious primary Bedroom with upgraded En-suite and His/her closet and all other four bedroom is very decent size and comes with closets and natural light. Legal separate entrance for the finished basement apartment and already rented to AAA tenants. Don't miss the opportunity to make this beautiful home to your Dream Home.
Location
Province ON
County Peel
Community Fletcher'S Meadow
Area Peel
Region Fletcher's Meadow
City Region Fletcher's Meadow
Rooms
Family Room No
Basement Apartment, Separate Entrance
Kitchen 2
Separate Den/Office 2
Interior
Interior Features Carpet Free
Cooling Central Air
Fireplace Yes
Heat Source Gas
Exterior
Parking Features Available
Garage Spaces 4.0
Pool None
Roof Type Asphalt Shingle
Lot Depth 85.3
Total Parking Spaces 6
Building
Foundation Concrete
Listed by RE/MAX REALTY SERVICES INC.
"My job is to find and attract mastery-based agents to the office, protect the culture, and make sure everyone is happy! "


