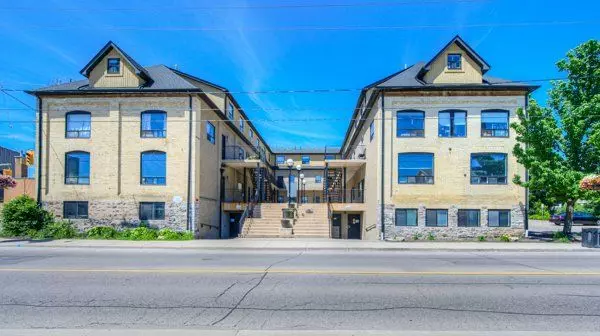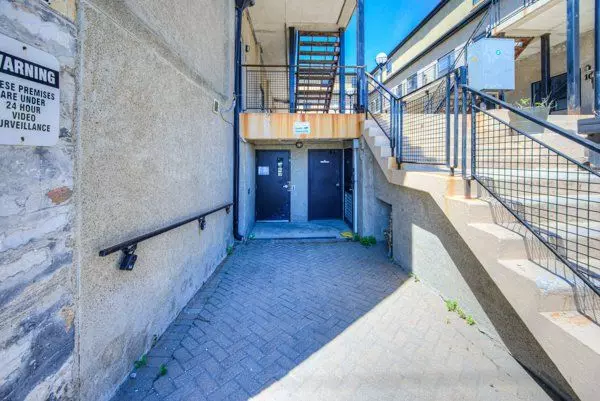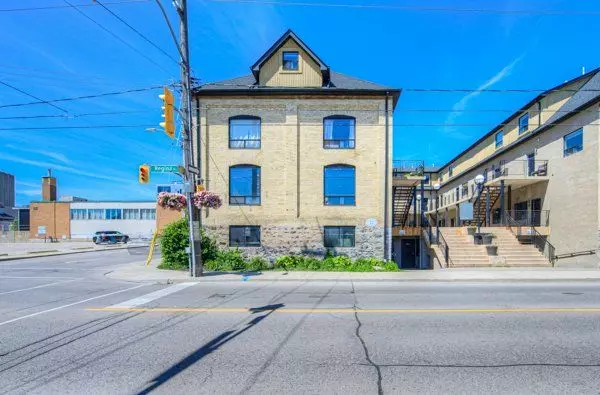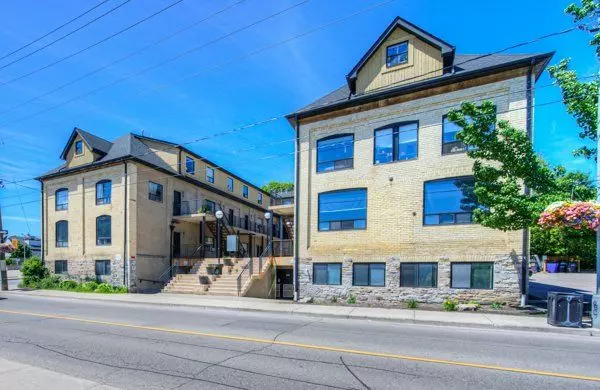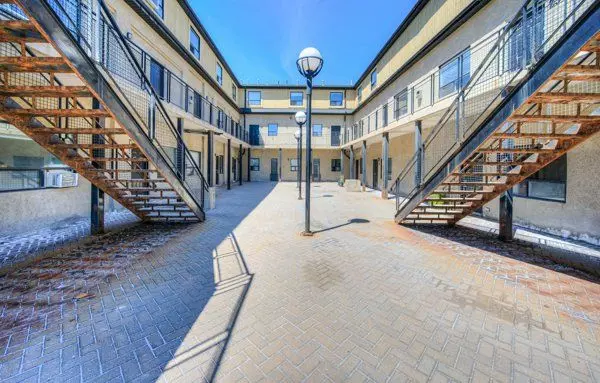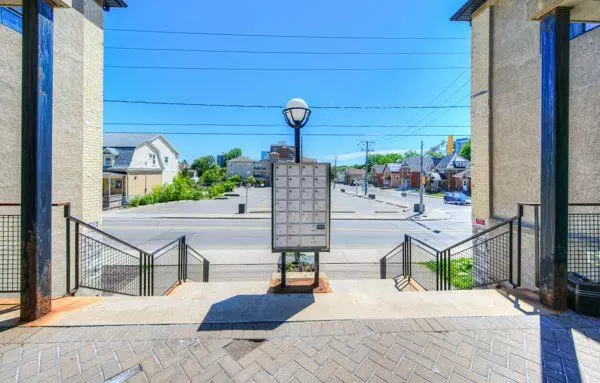2 Baths
2 Baths
Key Details
Property Type Condo
Sub Type Condo Apartment
Listing Status Active
Purchase Type For Sale
Approx. Sqft 1000-1199
MLS Listing ID X11889077
Style Apartment
HOA Fees $520
Annual Tax Amount $3,155
Tax Year 2024
Property Description
Location
Province ON
County Waterloo
Area Waterloo
Rooms
Family Room No
Basement Finished
Kitchen 1
Separate Den/Office 4
Interior
Interior Features Carpet Free, Primary Bedroom - Main Floor, Separate Heating Controls, Separate Hydro Meter
Cooling Central Air
Fireplace No
Heat Source Gas
Exterior
Parking Features Surface
Exposure North
Total Parking Spaces 1
Building
Story 1
Unit Features Public Transit,Place Of Worship,Rec./Commun.Centre,School
Foundation Stone
Locker None
Others
Security Features Other
Pets Allowed Restricted
"My job is to find and attract mastery-based agents to the office, protect the culture, and make sure everyone is happy! "


