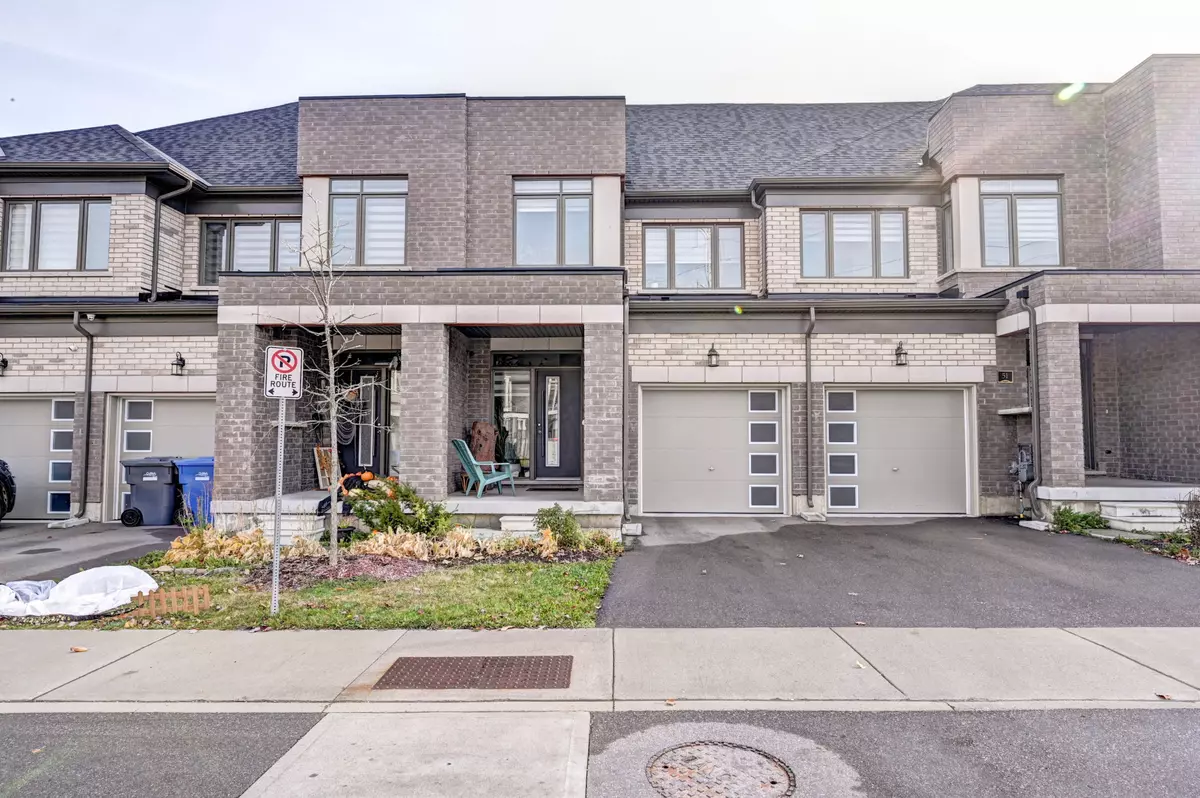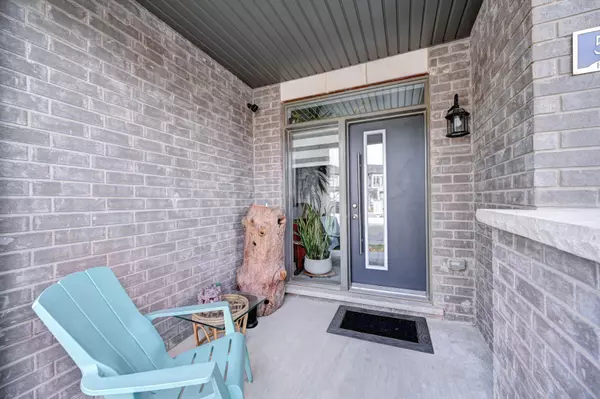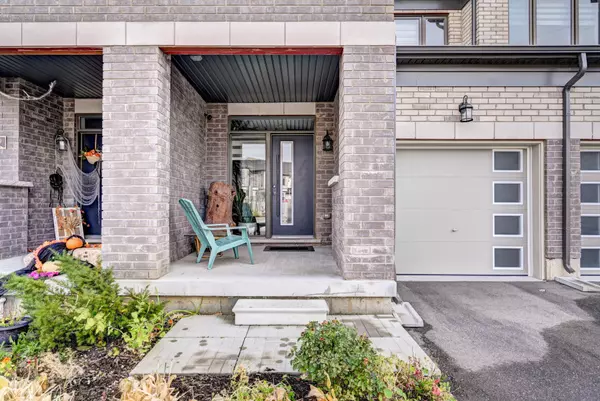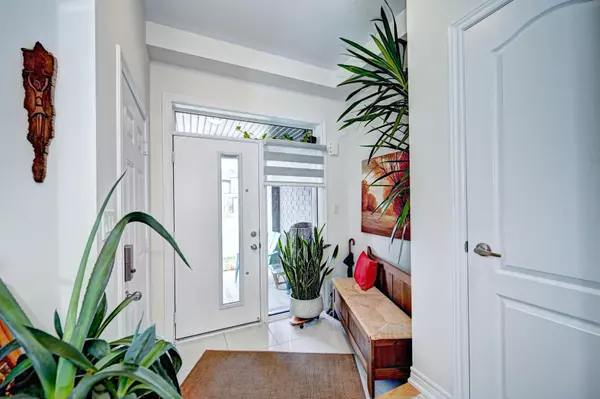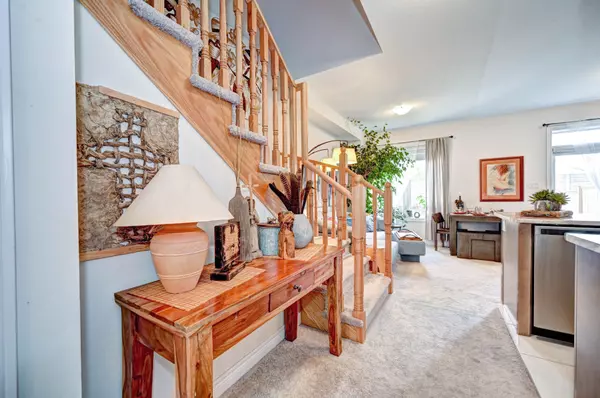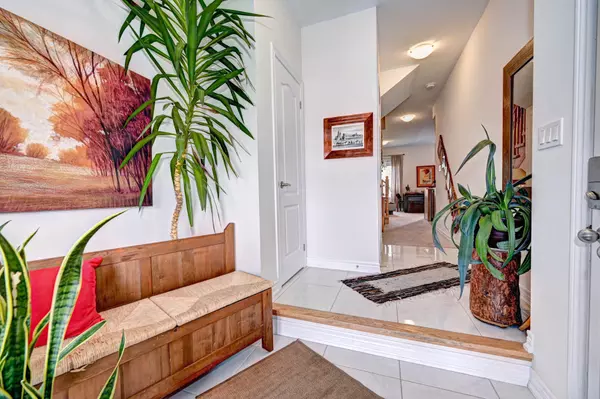REQUEST A TOUR If you would like to see this home without being there in person, select the "Virtual Tour" option and your agent will contact you to discuss available opportunities.
In-PersonVirtual Tour

$ 745,000
Est. payment | /mo
3 Beds
3 Baths
$ 745,000
Est. payment | /mo
3 Beds
3 Baths
Key Details
Property Type Townhouse
Sub Type Att/Row/Townhouse
Listing Status Active
Purchase Type For Sale
MLS Listing ID X11889178
Style 2-Storey
Bedrooms 3
Annual Tax Amount $3,840
Tax Year 2024
Property Description
Welcome to your dream home in Guelph! This nearly new, two-year-old town home is situated in a quiet, family-friendly neighborhood close to shopping, schools, and the University of Guelph. With 3 bright, spacious bedrooms and an open-concept layout, its ideal for families or investors. This modern home boasts numerous upgrades, including a water softener, larger basement window, security cameras, garage access door, extended kitchen counter top, automatic garage door opener, day/night blinds, and basement plumbing for an additional washroom. Enjoy the charming backyard and convenient access to highways connecting you to London, Hamilton, and the GTA. Schedule a viewing today!
Location
Province ON
County Wellington
Community Parkwood Gardens
Area Wellington
Region Parkwood Gardens
City Region Parkwood Gardens
Rooms
Family Room No
Basement Full, Unfinished
Kitchen 1
Interior
Interior Features Water Softener
Cooling Central Air
Fireplace No
Heat Source Gas
Exterior
Parking Features Private
Garage Spaces 1.0
Pool None
Roof Type Shingles
Total Parking Spaces 2
Building
Foundation Concrete
Listed by KINGSWAY REAL ESTATE

"My job is to find and attract mastery-based agents to the office, protect the culture, and make sure everyone is happy! "


