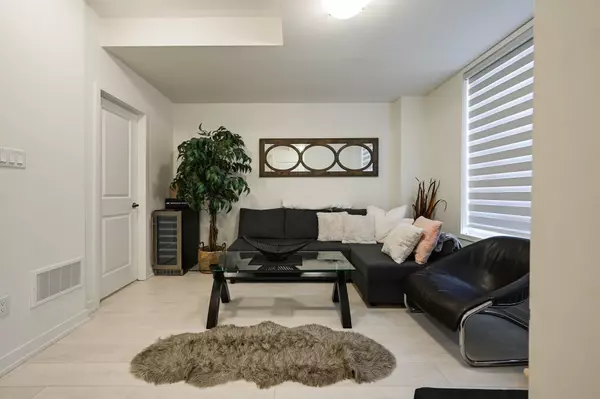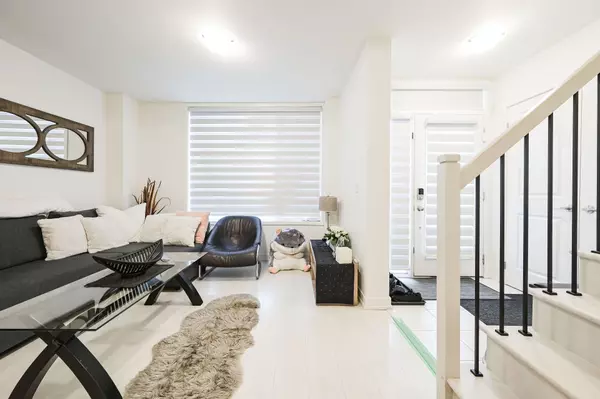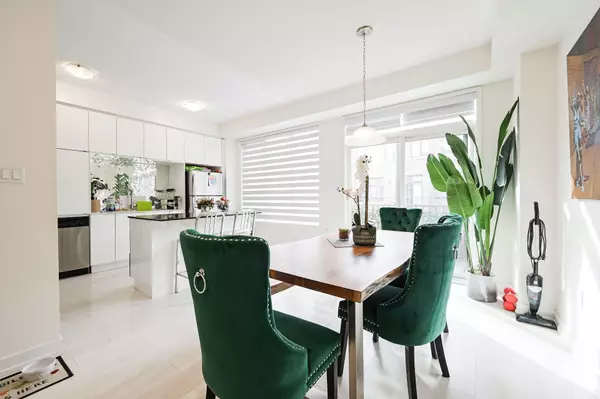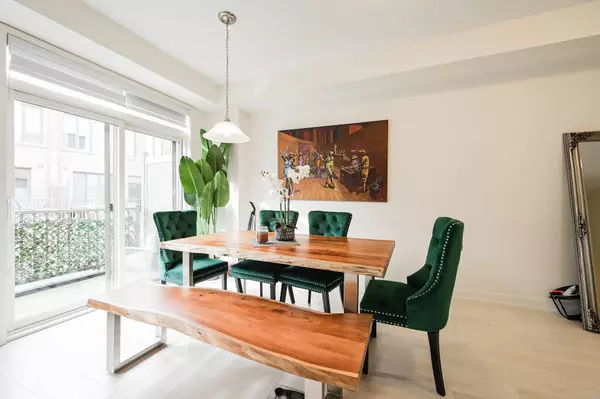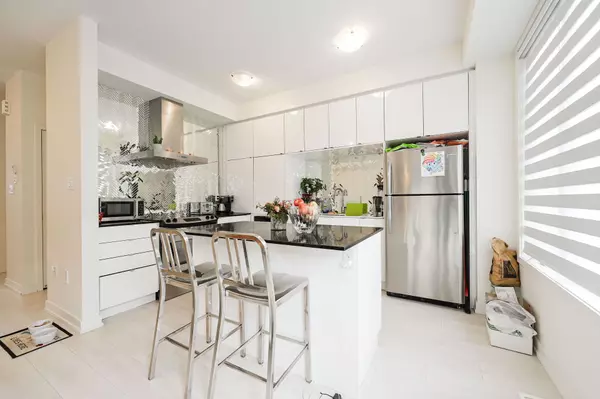REQUEST A TOUR If you would like to see this home without being there in person, select the "Virtual Tour" option and your agent will contact you to discuss available opportunities.
In-PersonVirtual Tour

$ 4,500
Est. payment | /mo
3 Beds
4 Baths
$ 4,500
Est. payment | /mo
3 Beds
4 Baths
Key Details
Property Type Townhouse
Sub Type Att/Row/Townhouse
Listing Status Active
Purchase Type For Lease
Approx. Sqft 1500-2000
MLS Listing ID W11889264
Style 2-Storey
Bedrooms 3
Property Description
Experience contemporary living in this stunning 2-storey townhouse. Built by Great Gulf Homes, this residence exudes modern elegance with a bright, open-concept, carpet-free layout. The chefs kitchen, equipped with stainless steel appliances, flows seamlessly into the living space. This home offers versatility with a family/rec room, an additional bedroom, and a 4-piece bathroom. Enjoy ample storage and abundant natural light throughout the home. The spacious master bedroom is a retreat, featuring a 4-piece ensuite and a large walk-in closet. Conveniently located near top-rated schools, shopping, dining, and excellent transit options, this home is the perfect blend of style, comfort, and convenience.
Location
Province ON
County Halton
Community Uptown Core
Area Halton
Region Uptown Core
City Region Uptown Core
Rooms
Family Room Yes
Basement Other
Kitchen 1
Interior
Interior Features Auto Garage Door Remote
Cooling Central Air
Fireplace No
Heat Source Gas
Exterior
Exterior Feature Patio
Parking Features Private
Garage Spaces 2.0
Pool None
Roof Type Flat
Total Parking Spaces 2
Building
Foundation Concrete
Listed by ROYAL LEPAGE REAL ESTATE SERVICES LTD.

"My job is to find and attract mastery-based agents to the office, protect the culture, and make sure everyone is happy! "



