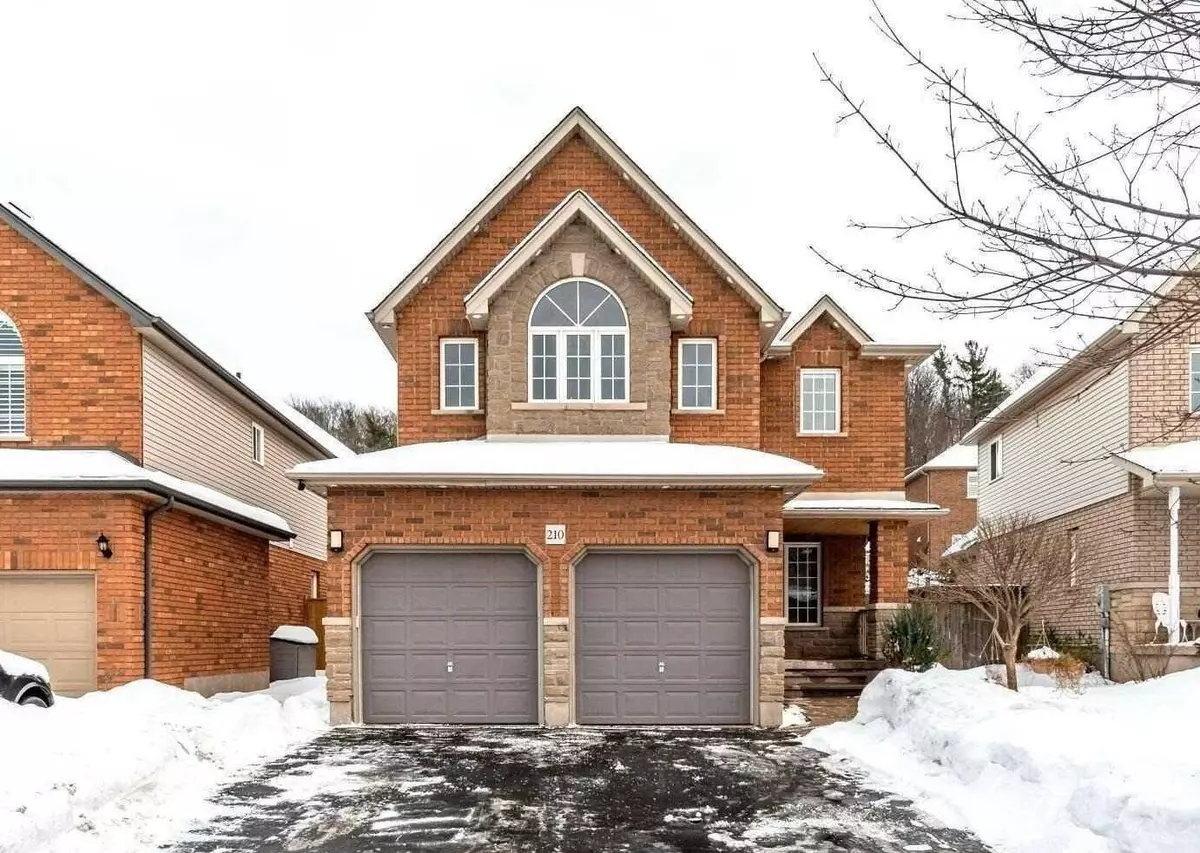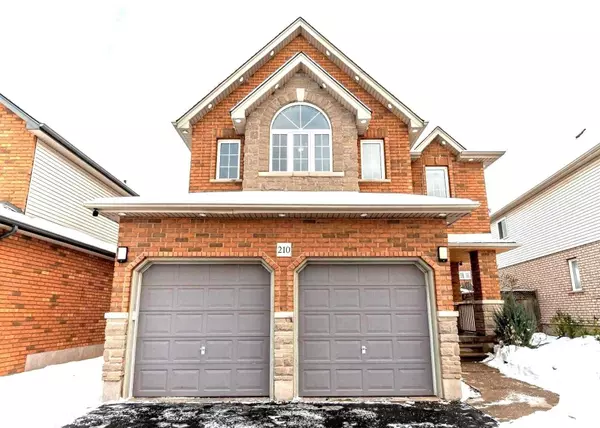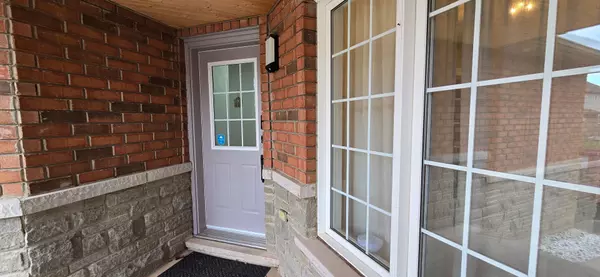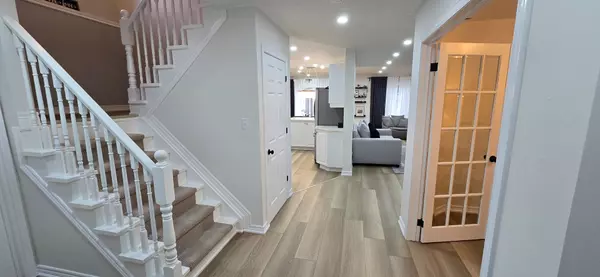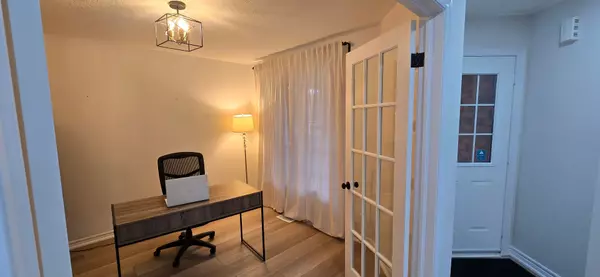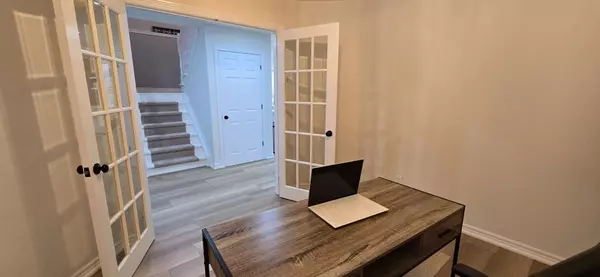REQUEST A TOUR If you would like to see this home without being there in person, select the "Virtual Tour" option and your agent will contact you to discuss available opportunities.
In-PersonVirtual Tour

$ 1,175,000
Est. payment | /mo
3 Beds
4 Baths
$ 1,175,000
Est. payment | /mo
3 Beds
4 Baths
Key Details
Property Type Single Family Home
Sub Type Detached
Listing Status Active
Purchase Type For Sale
MLS Listing ID X11889571
Style 2-Storey
Bedrooms 3
Annual Tax Amount $6,334
Tax Year 2024
Property Description
Discover this stunning modern family home offering breathtaking escarpment views and an exceptional blend of comfort and style. Featuring 3 spacious bedrooms, a main-floor office, and 4 well-appointed bathrooms, this home is designed for both family living and productivity. The bright and open main floor boasts hardwood floors, a striking stone accent wall, a cozy gas fireplace, and an updated eat-in kitchen with quartz countertops, a breakfast bar, stainless steel appliances, a gas stove, and elegant pot lighting. Upstairs, the master retreat impresses with its soaring cathedral ceilings, a walk-in closet, and a luxurious 5-piece ensuite. The second and third bedrooms, each with double closets, share a 4-piece bath, while the convenience of a second-floor laundry adds to the homes appeal.
Location
Province ON
County Niagara
Area Niagara
Rooms
Family Room Yes
Basement Finished
Kitchen 1
Separate Den/Office 1
Interior
Interior Features Other
Heating Yes
Cooling Central Air
Fireplace Yes
Heat Source Gas
Exterior
Parking Features Private Double
Garage Spaces 4.0
Pool None
Roof Type Asphalt Shingle
Total Parking Spaces 6
Building
Unit Features Electric Car Charger,Greenbelt/Conservation,Park,School
Foundation Concrete
Listed by RE/MAX REAL ESTATE CENTRE INC.

"My job is to find and attract mastery-based agents to the office, protect the culture, and make sure everyone is happy! "


