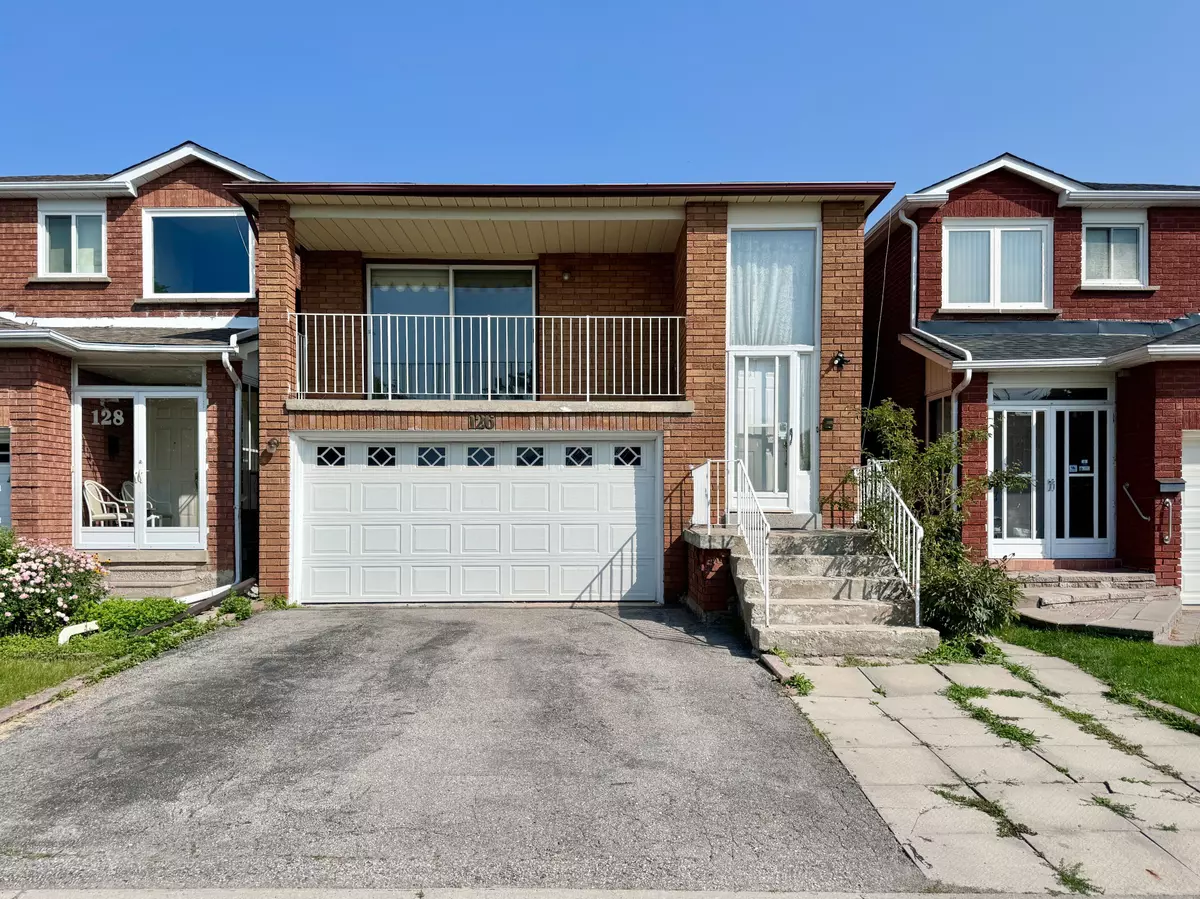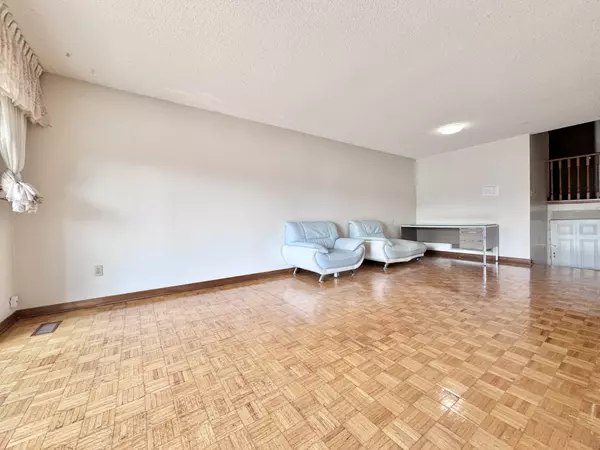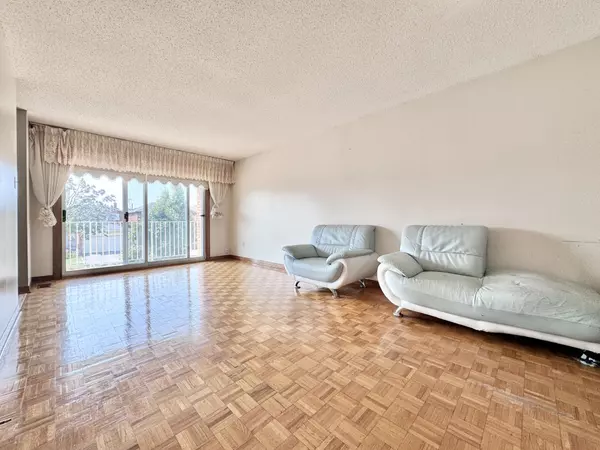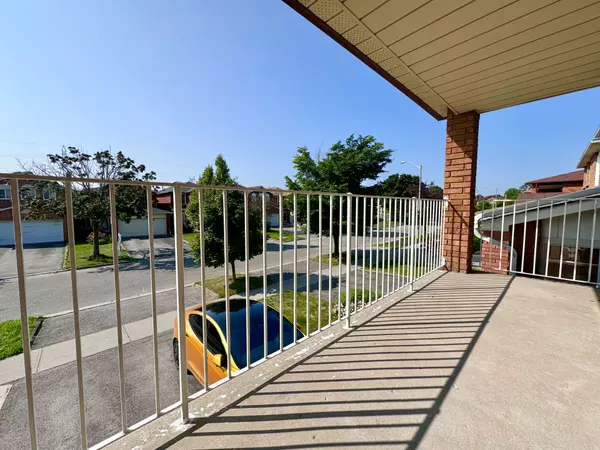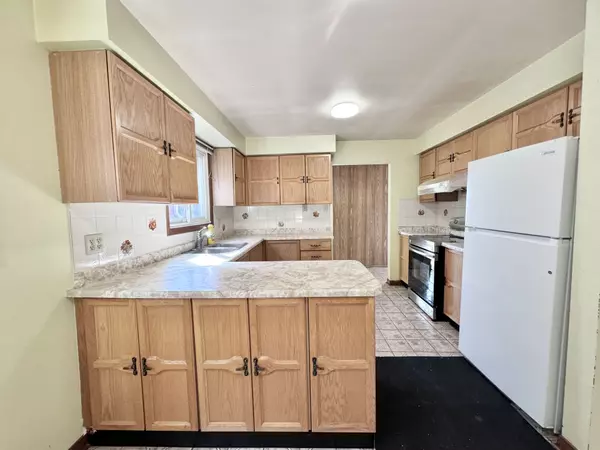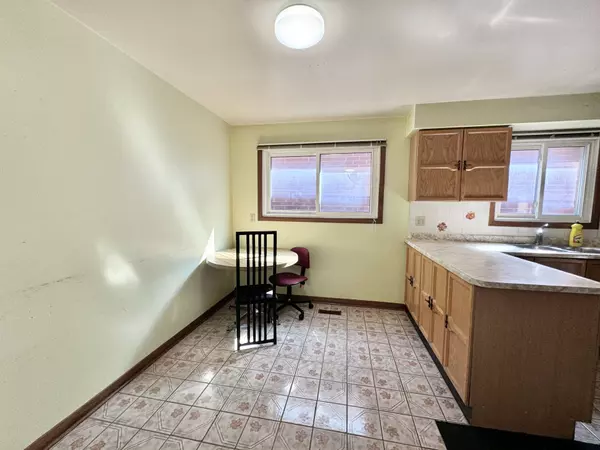REQUEST A TOUR If you would like to see this home without being there in person, select the "Virtual Tour" option and your agent will contact you to discuss available opportunities.
In-PersonVirtual Tour

$ 2,500
Est. payment | /mo
3 Beds
2 Baths
$ 2,500
Est. payment | /mo
3 Beds
2 Baths
Key Details
Property Type Single Family Home
Sub Type Detached
Listing Status Active
Purchase Type For Lease
MLS Listing ID E11890418
Style Bungalow-Raised
Bedrooms 3
Property Description
Bright and Spacious Upper unit w/separate entrance in Central Scarborough location close to all amenities! Open Concept floor plan w/lots of windows. Large sized bedrooms all w/closets. Large open concept living/dining w/walkout to large balcony. Top Ranking School **Agnes Macphail Public School (179/2975)**Steps to public transit, Schools & parks. Close to Milliken Wells shopping center, supermarket, restaurants, shopping & Hwy 401..
Location
Province ON
County Toronto
Community Milliken
Area Toronto
Region Milliken
City Region Milliken
Rooms
Family Room No
Basement None
Kitchen 1
Interior
Interior Features Carpet Free
Cooling Central Air
Fireplace No
Heat Source Gas
Exterior
Parking Features Private
Garage Spaces 1.0
Pool None
Roof Type Shingles
Total Parking Spaces 1
Building
Unit Features Library,Park,Public Transit,Rec./Commun.Centre,School,Place Of Worship
Foundation Concrete
Listed by HOMELIFE LANDMARK RH REALTY

"My job is to find and attract mastery-based agents to the office, protect the culture, and make sure everyone is happy! "


