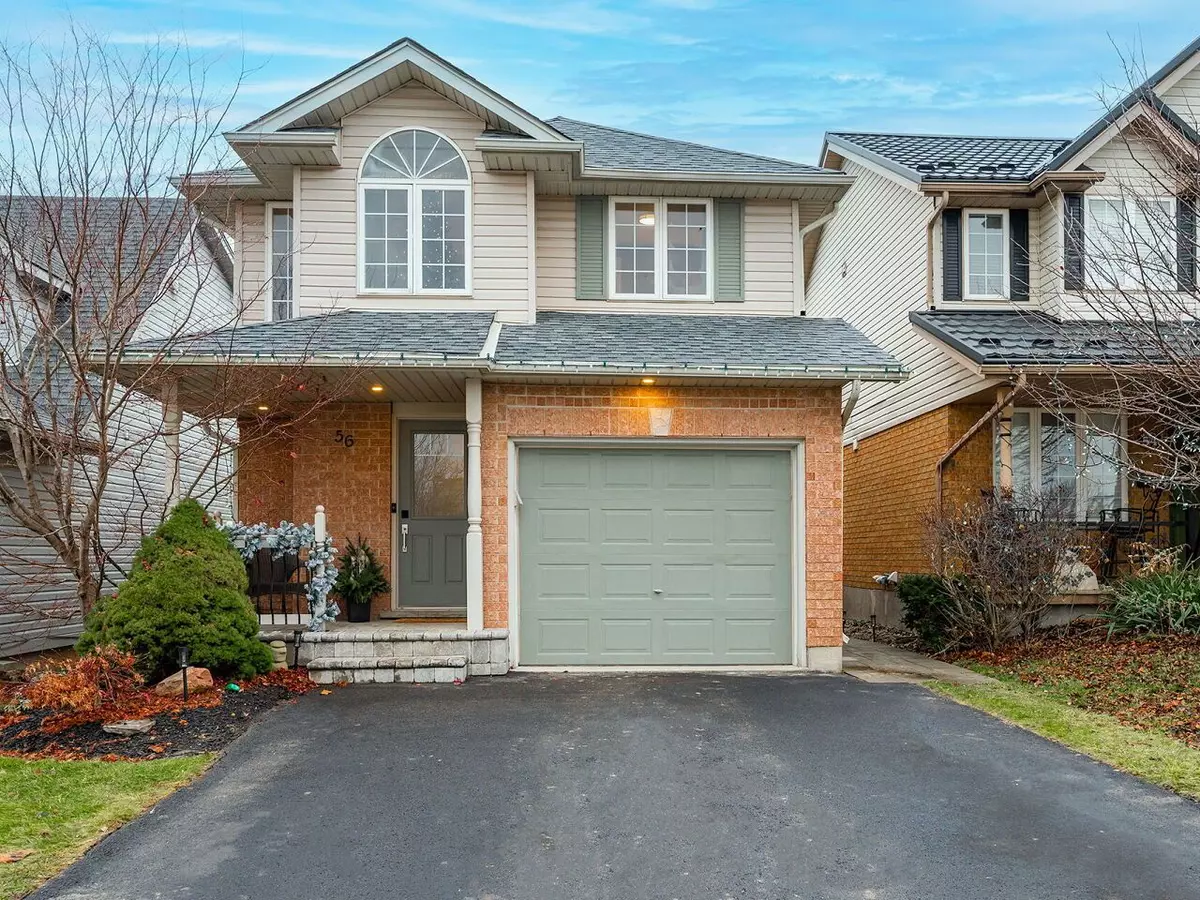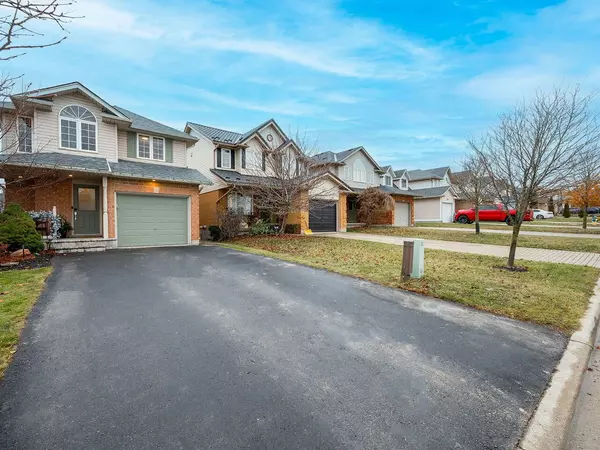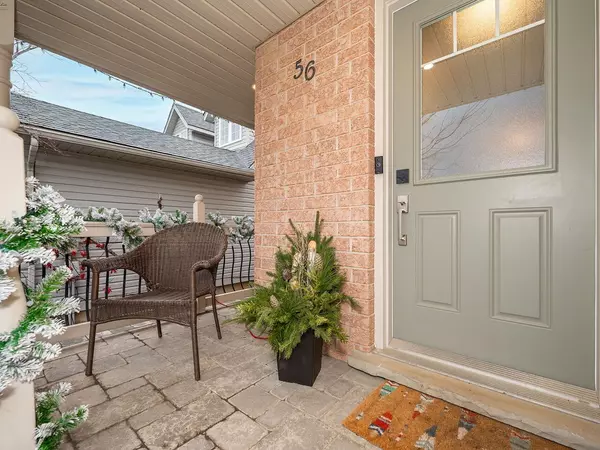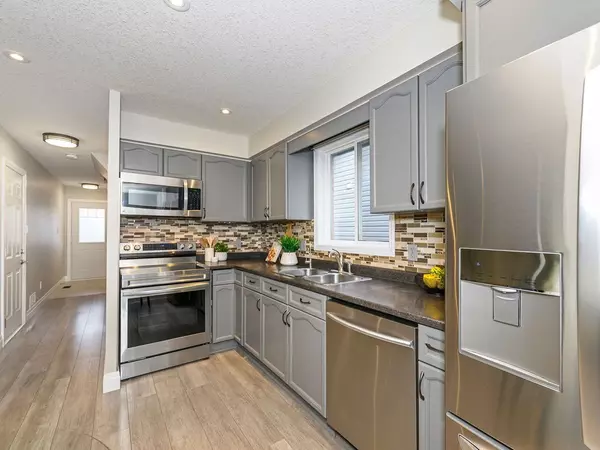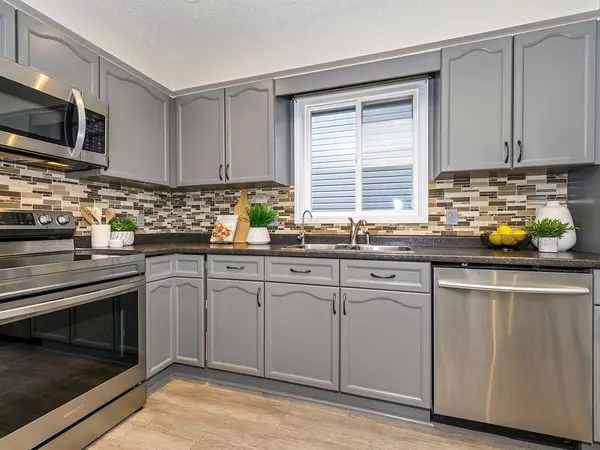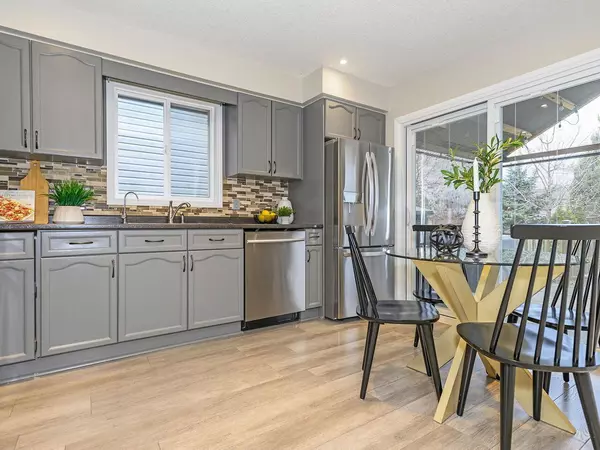
3 Beds
2 Baths
3 Beds
2 Baths
Key Details
Property Type Single Family Home
Sub Type Detached
Listing Status Pending
Purchase Type For Sale
Approx. Sqft 1100-1500
MLS Listing ID X11890939
Style 2-Storey
Bedrooms 3
Annual Tax Amount $4,262
Tax Year 2024
Property Description
Location
Province ON
County Wellington
Community Grange Hill East
Area Wellington
Region Grange Hill East
City Region Grange Hill East
Rooms
Family Room No
Basement Full, Finished
Kitchen 1
Interior
Interior Features Other
Cooling Central Air
Fireplace No
Heat Source Gas
Exterior
Exterior Feature Landscaped, Porch, Privacy
Parking Features Private Double
Garage Spaces 4.0
Pool None
View Clear, Garden
Roof Type Asphalt Shingle
Topography Flat
Total Parking Spaces 5
Building
Unit Features Hospital,Place Of Worship,Public Transit,Rec./Commun.Centre,School,Park
Foundation Poured Concrete
Others
Security Features Smoke Detector

"My job is to find and attract mastery-based agents to the office, protect the culture, and make sure everyone is happy! "


