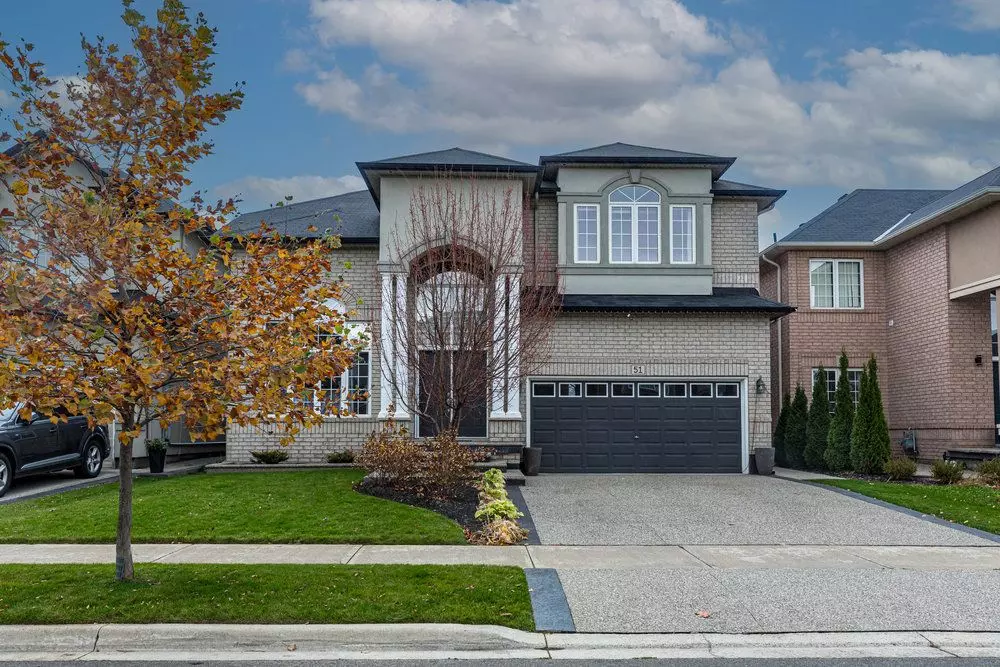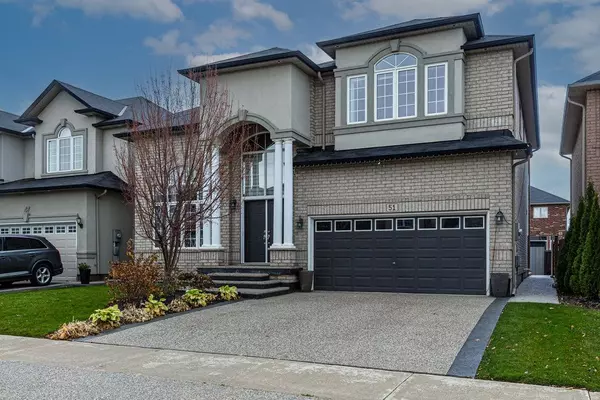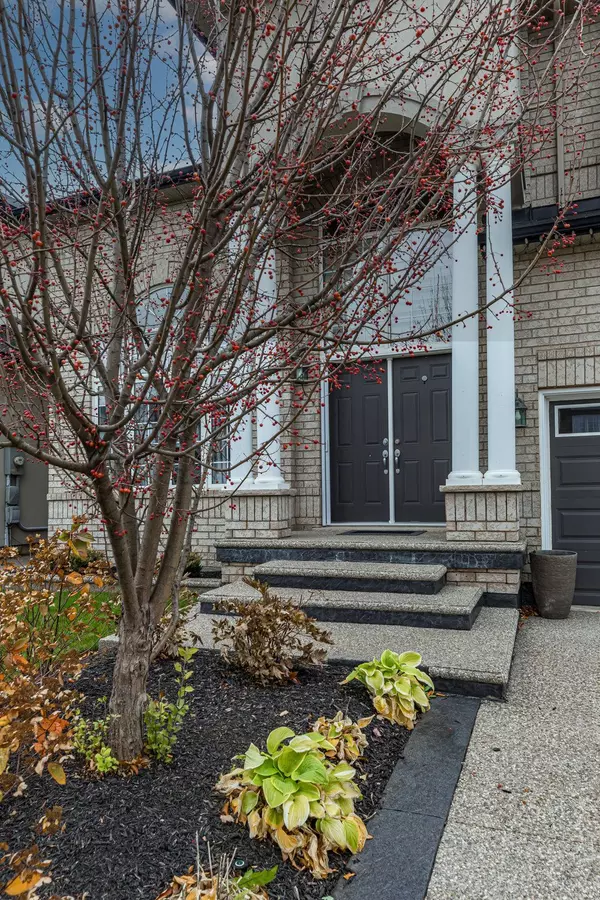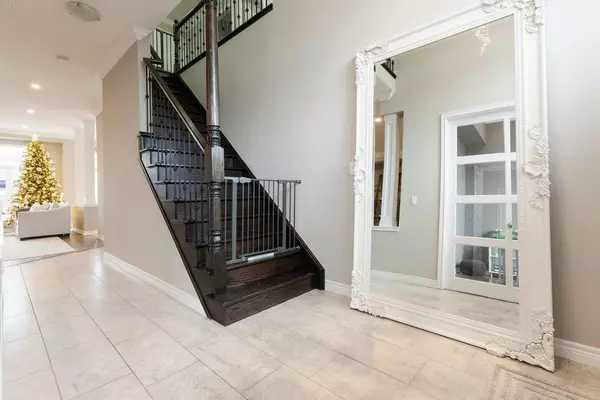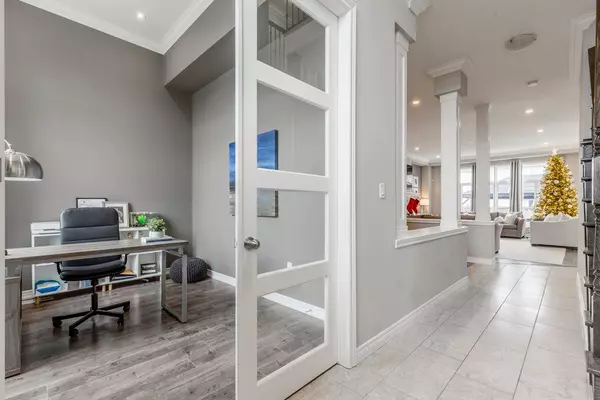
4 Beds
3 Baths
4 Beds
3 Baths
Key Details
Property Type Single Family Home
Sub Type Detached
Listing Status Active
Purchase Type For Sale
Approx. Sqft 3000-3500
MLS Listing ID X11891058
Style 2-Storey
Bedrooms 4
Annual Tax Amount $8,591
Tax Year 2024
Property Description
Location
Province ON
County Hamilton
Community Meadowlands
Area Hamilton
Region Meadowlands
City Region Meadowlands
Rooms
Family Room Yes
Basement Full, Unfinished
Kitchen 1
Interior
Interior Features Auto Garage Door Remote, In-Law Capability, Rough-In Bath, Sump Pump, Water Heater, Water Meter, Water Softener
Cooling Central Air
Fireplace Yes
Heat Source Gas
Exterior
Parking Features Front Yard Parking
Garage Spaces 4.0
Pool None
Roof Type Asphalt Shingle
Total Parking Spaces 6
Building
Unit Features Arts Centre,Fenced Yard,Golf,Level,Library,Park
Foundation Concrete

"My job is to find and attract mastery-based agents to the office, protect the culture, and make sure everyone is happy! "


