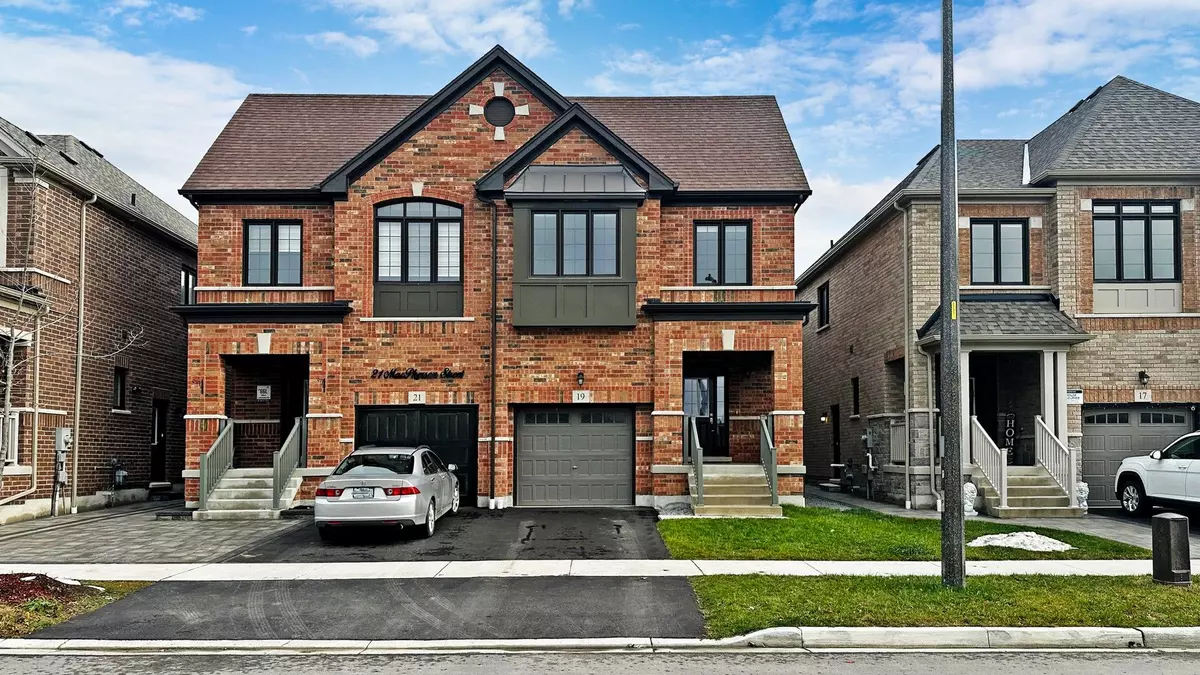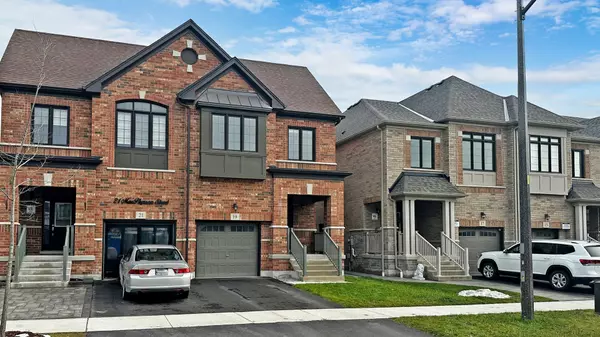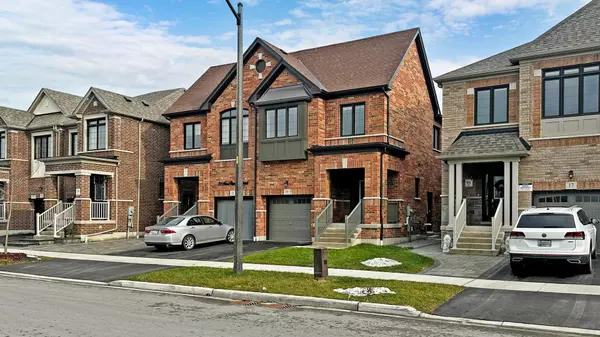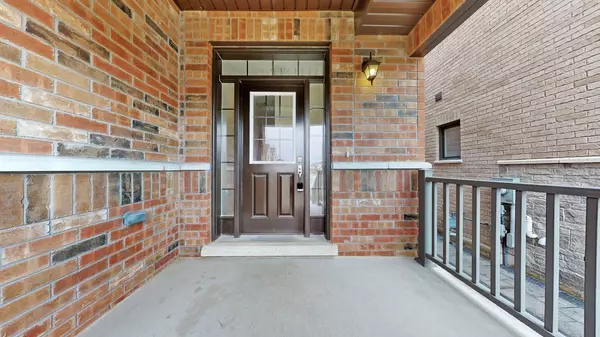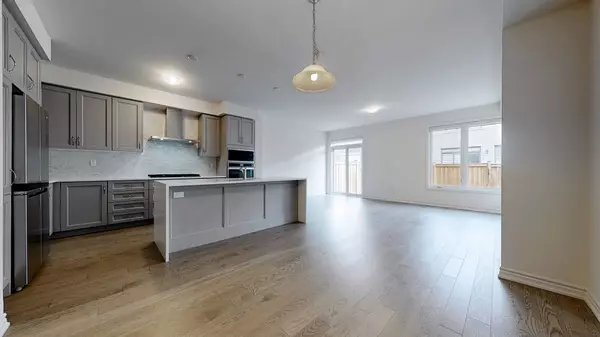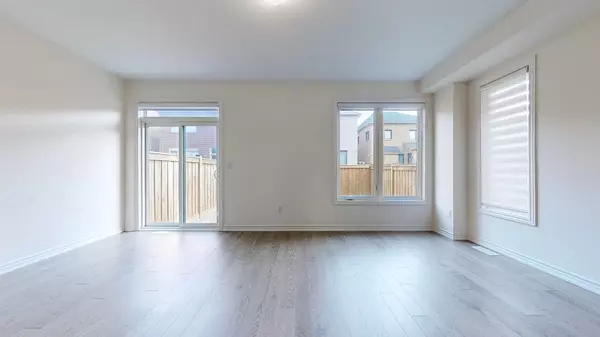REQUEST A TOUR If you would like to see this home without being there in person, select the "Virtual Tour" option and your agent will contact you to discuss available opportunities.
In-PersonVirtual Tour

$ 3,000
Est. payment | /mo
4 Beds
3 Baths
$ 3,000
Est. payment | /mo
4 Beds
3 Baths
Key Details
Property Type Single Family Home
Sub Type Semi-Detached
Listing Status Active
Purchase Type For Lease
Approx. Sqft 2000-2500
MLS Listing ID E11891547
Style 2-Storey
Bedrooms 4
Property Description
4 Bedroom, 2.5 Bathroom, And approximately 2000 Sq Foot Spacious Semi-Detached Home In The Whitby Meadows Community. Built By Award-Winning Great Gulf. Upgraded Quartz Counter Top In Kitchen, Custom Blinds, Stainless Steel Appliances, Laundry On Main Floor, Close to Parks, Highways, And Shopping Centers. Minutes From Hwy 412 (Connects To Hwy 401 And 407).
Location
Province ON
County Durham
Community Rural Whitby
Area Durham
Region Rural Whitby
City Region Rural Whitby
Rooms
Family Room No
Basement None
Kitchen 1
Interior
Interior Features None
Cooling Central Air
Fireplace No
Heat Source Gas
Exterior
Exterior Feature Porch
Parking Features Private
Garage Spaces 1.0
Pool None
Roof Type Asphalt Shingle
Total Parking Spaces 2
Building
Foundation Poured Concrete
Listed by RE/MAX REALTRON REALTY INC.

"My job is to find and attract mastery-based agents to the office, protect the culture, and make sure everyone is happy! "


