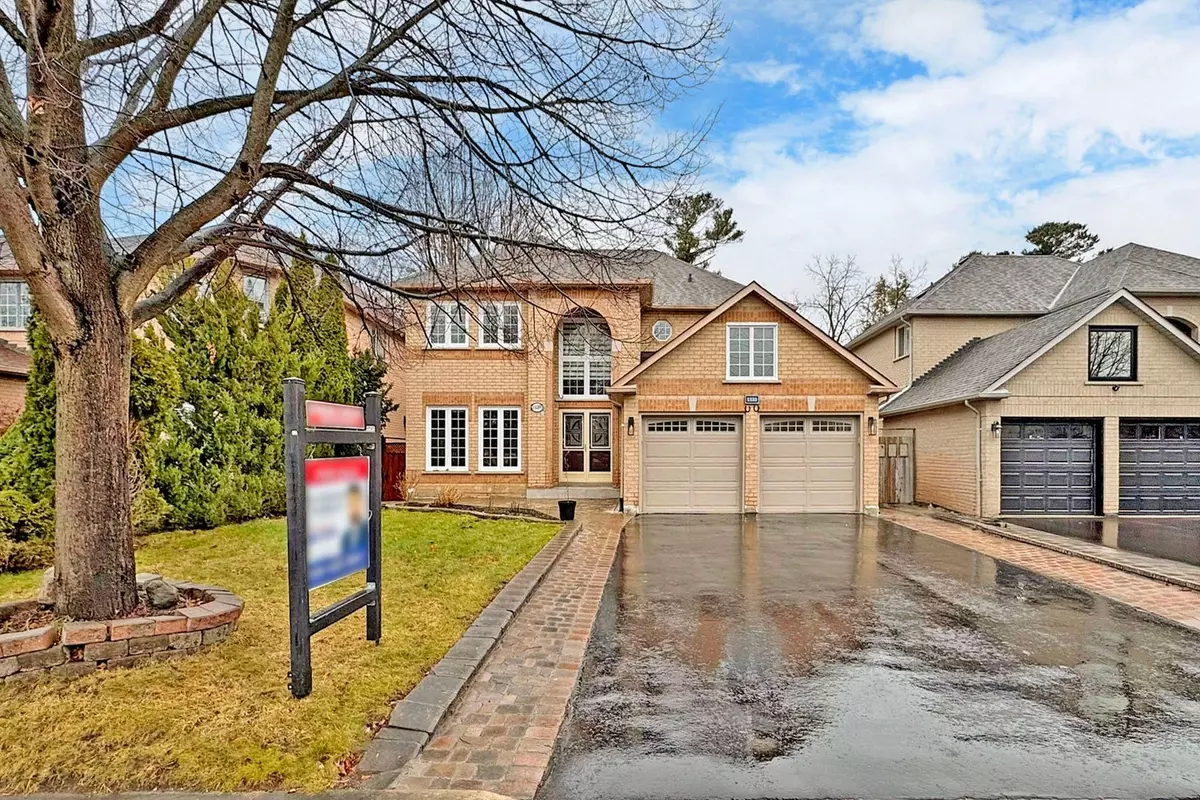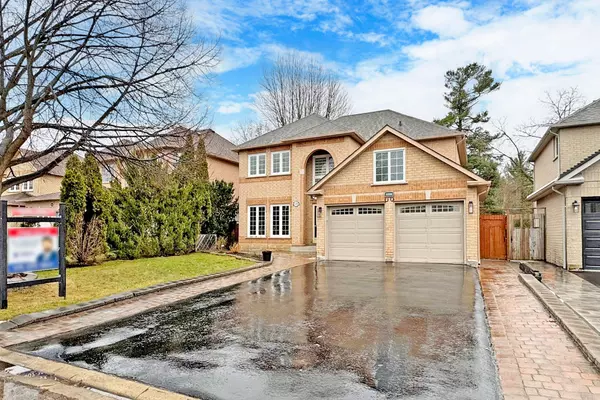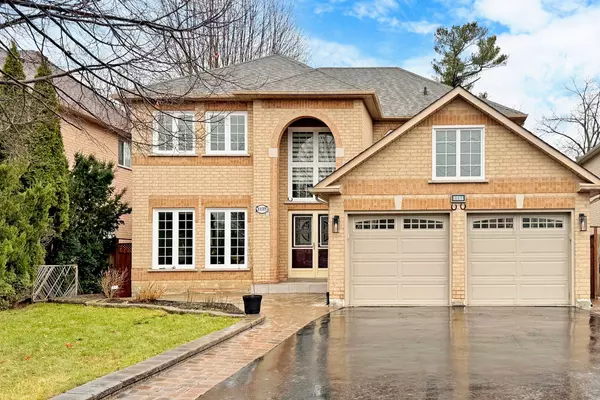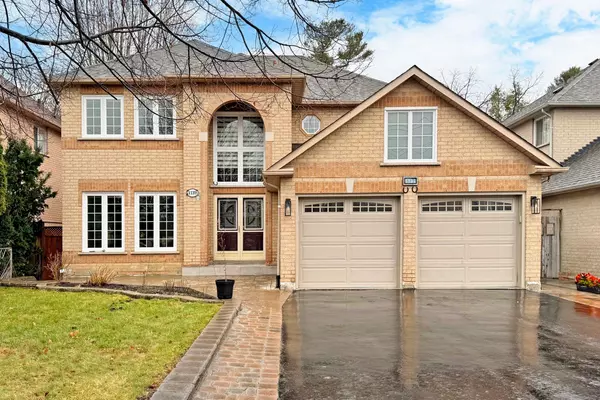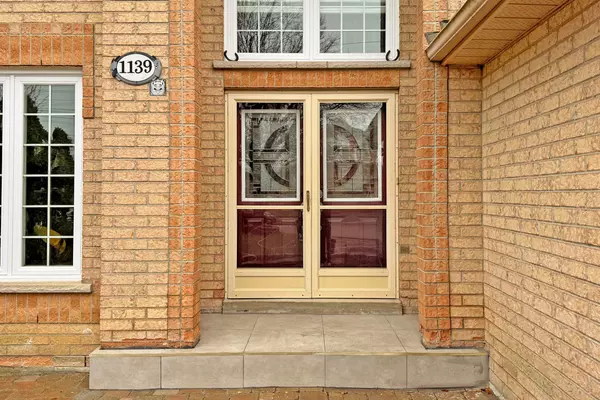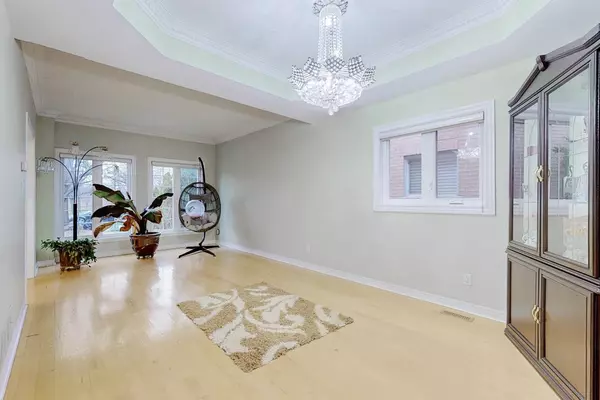REQUEST A TOUR If you would like to see this home without being there in person, select the "Virtual Tour" option and your agent will contact you to discuss available opportunities.
In-PersonVirtual Tour

$ 1,349,900
Est. payment | /mo
4 Beds
4 Baths
$ 1,349,900
Est. payment | /mo
4 Beds
4 Baths
Key Details
Property Type Single Family Home
Sub Type Detached
Listing Status Active
Purchase Type For Sale
MLS Listing ID E11891804
Style 2-Storey
Bedrooms 4
Annual Tax Amount $7,574
Tax Year 2024
Property Description
Discover A Gem Right In The City! An All-Brick, 2-Storey Executive Home With A Fully Finished Walkout Basement To Your Private Ravine Oasis. Located At A Cul-De-Sac In A Sought After Neighborhood, 4+2Bedrooms & 3.5 Baths, An Open Concept Design That Seamlessly Connect The Common Areas, Lots of StorageAnd Large Windows Overlooking The Picturesque Backyard. His/her Walk-In Closets, Large Ensuite Bath &Separate Glass Shower In The Primary. 2 More Bedrooms In The Basement Along With A Large Living Room. Main Floor Laundry With Access To Garage Double Driveway can park 4 cars, W/ Double Car Garage. BackingOnto A Ravine. Close To Schools, Parks, Go Train, Public Transit, Hwy 401/407, and more...9'Ceilings, CoffdCeiling *Open Concept W/O Kit To Deck. Separate laundry room in the basement.
Location
Province ON
County Durham
Community Liverpool
Area Durham
Region Liverpool
City Region Liverpool
Rooms
Family Room Yes
Basement Finished with Walk-Out, Separate Entrance
Kitchen 2
Separate Den/Office 2
Interior
Interior Features Carpet Free, In-Law Suite
Cooling Central Air
Fireplace Yes
Heat Source Gas
Exterior
Parking Features Private
Garage Spaces 4.0
Pool None
Roof Type Other
Total Parking Spaces 6
Building
Foundation Other
Listed by RE/MAX REALTRON REALTY INC.

"My job is to find and attract mastery-based agents to the office, protect the culture, and make sure everyone is happy! "


