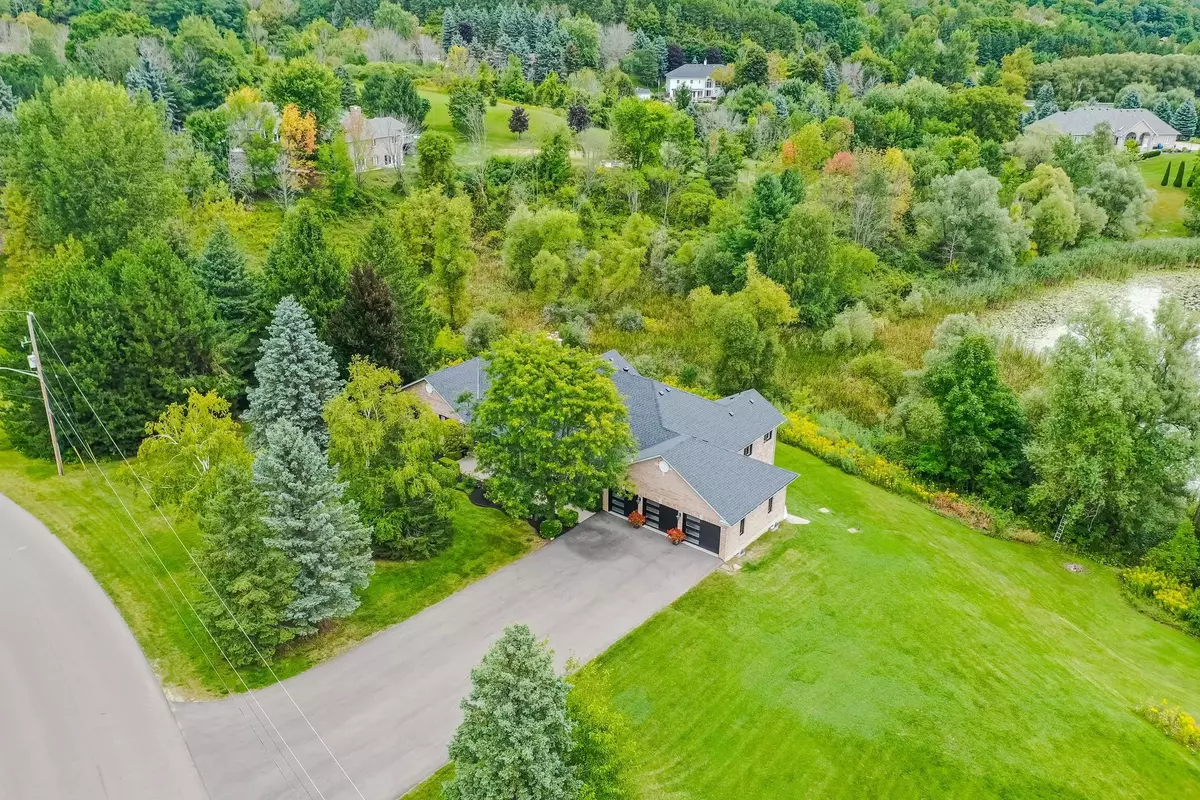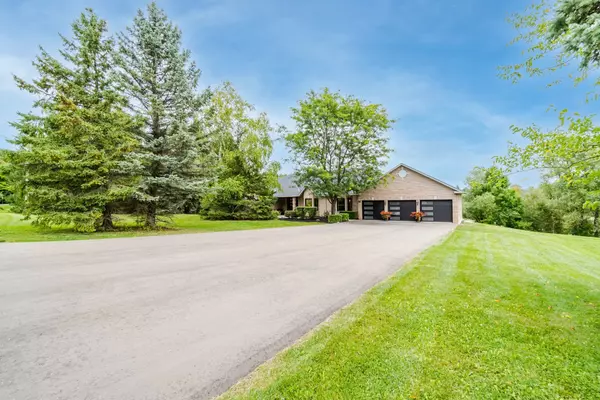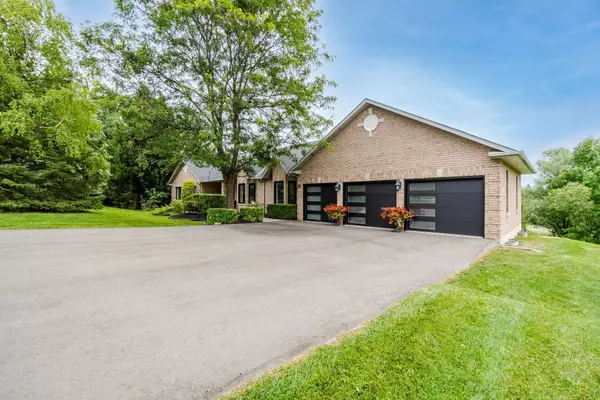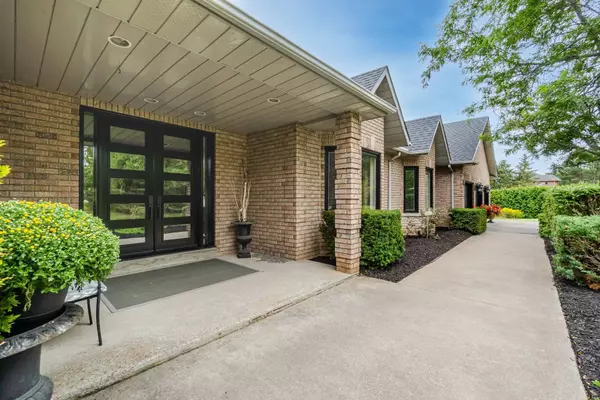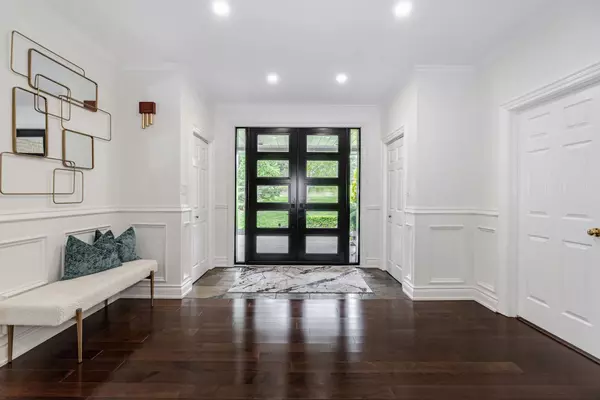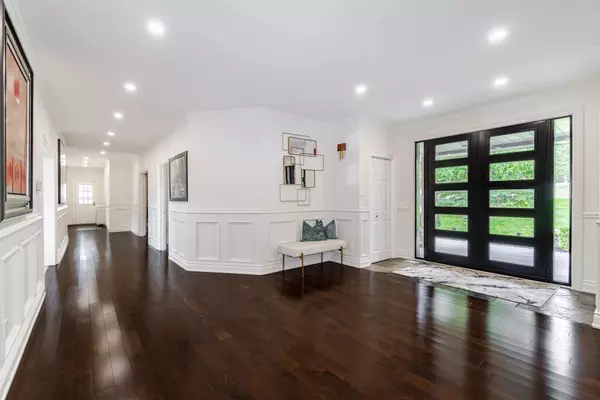
4 Beds
4 Baths
2 Acres Lot
4 Beds
4 Baths
2 Acres Lot
Key Details
Property Type Single Family Home
Sub Type Detached
Listing Status Active
Purchase Type For Sale
Approx. Sqft 3000-3500
MLS Listing ID W11891863
Style Bungalow
Bedrooms 4
Annual Tax Amount $10,100
Tax Year 2024
Lot Size 2.000 Acres
Property Description
Location
Province ON
County Peel
Community Palgrave
Area Peel
Region Palgrave
City Region Palgrave
Rooms
Family Room Yes
Basement Apartment, Finished with Walk-Out
Kitchen 2
Separate Den/Office 2
Interior
Interior Features Other
Cooling Central Air
Fireplace Yes
Heat Source Gas
Exterior
Parking Features Private
Garage Spaces 12.0
Pool None
Roof Type Asphalt Shingle
Total Parking Spaces 15
Building
Unit Features Golf,Greenbelt/Conservation,Library,School,Rolling,Lake/Pond
Foundation Concrete

"My job is to find and attract mastery-based agents to the office, protect the culture, and make sure everyone is happy! "


