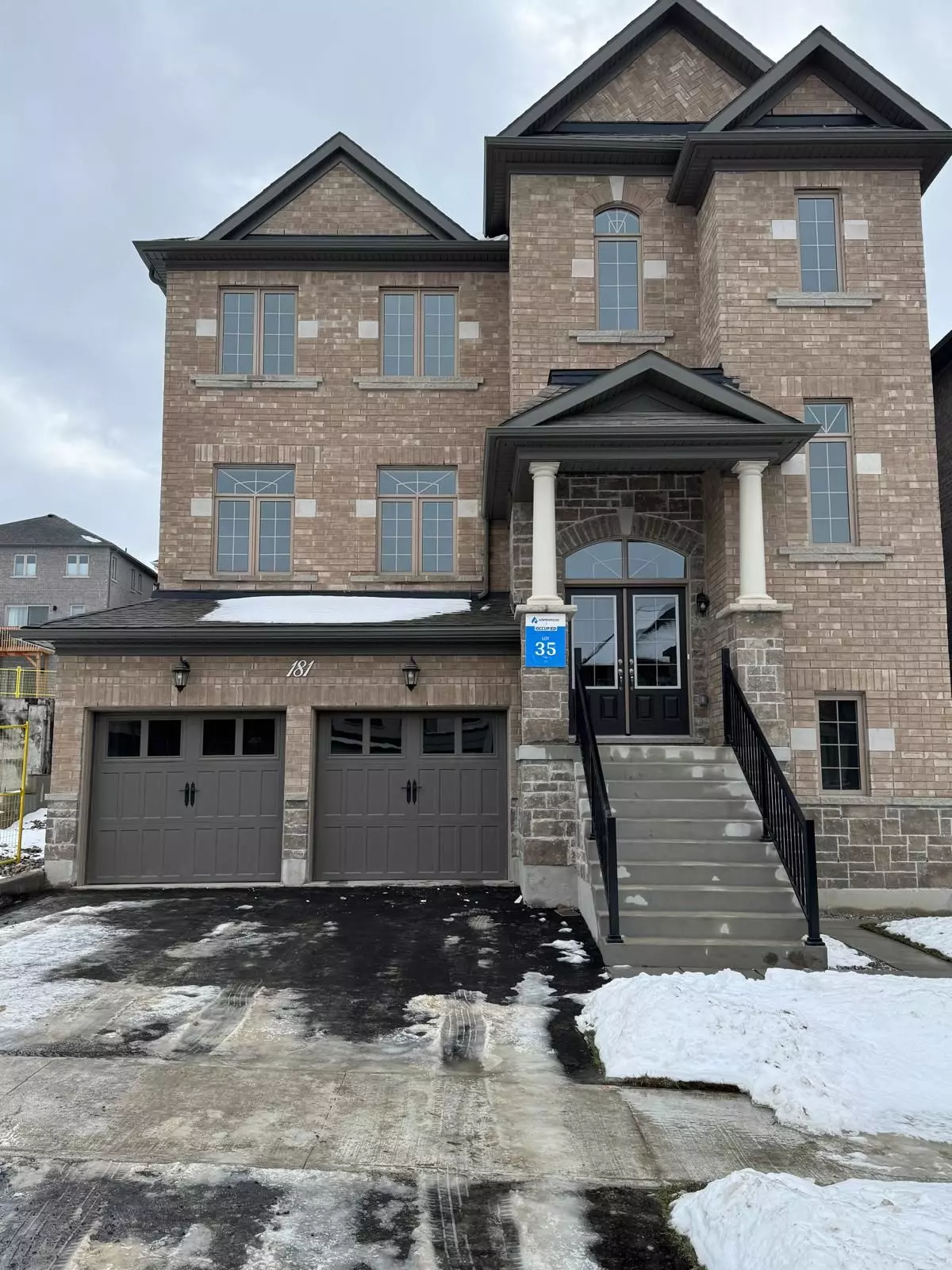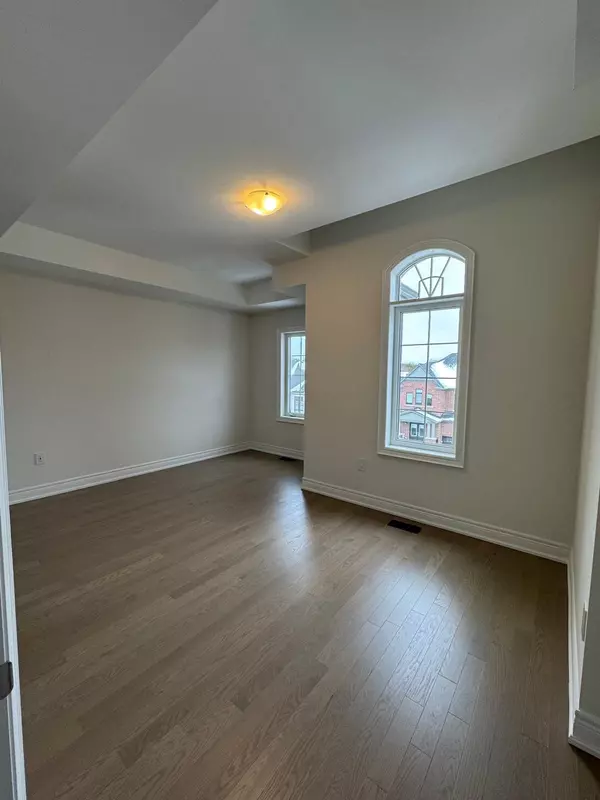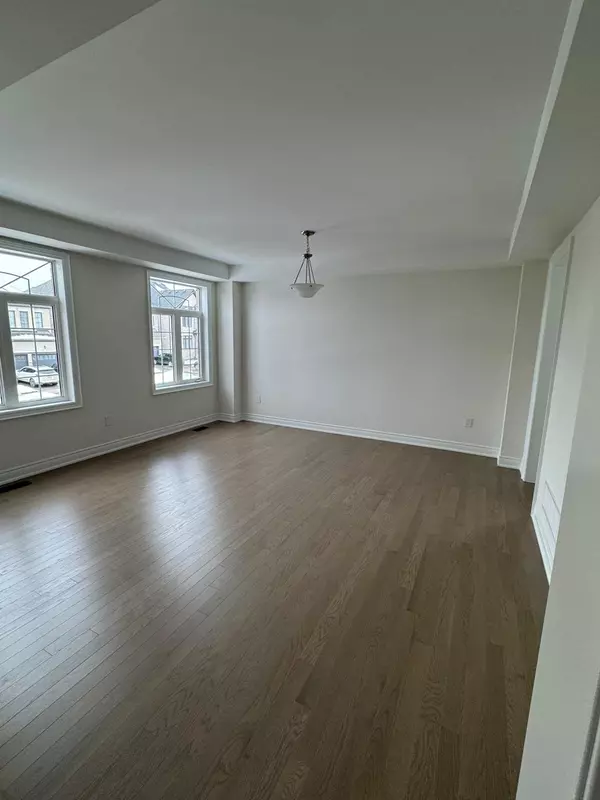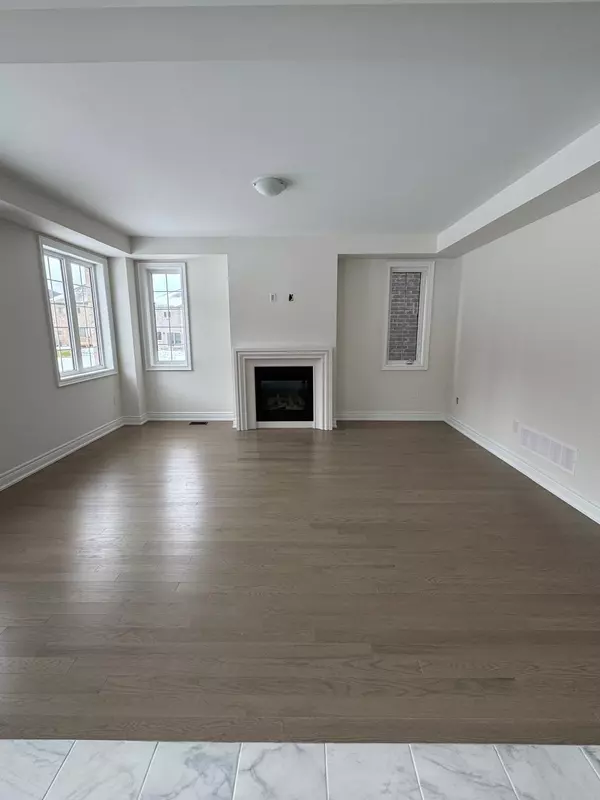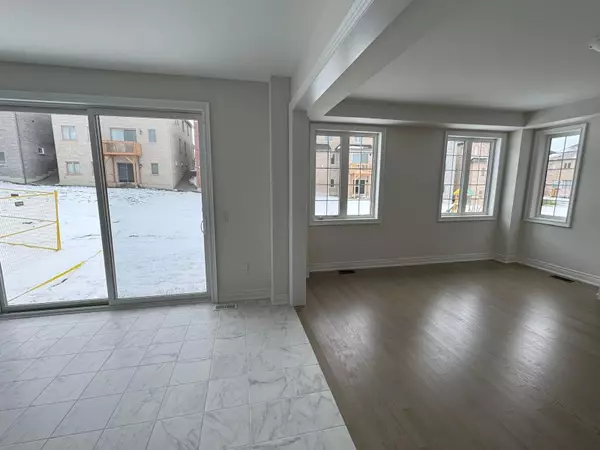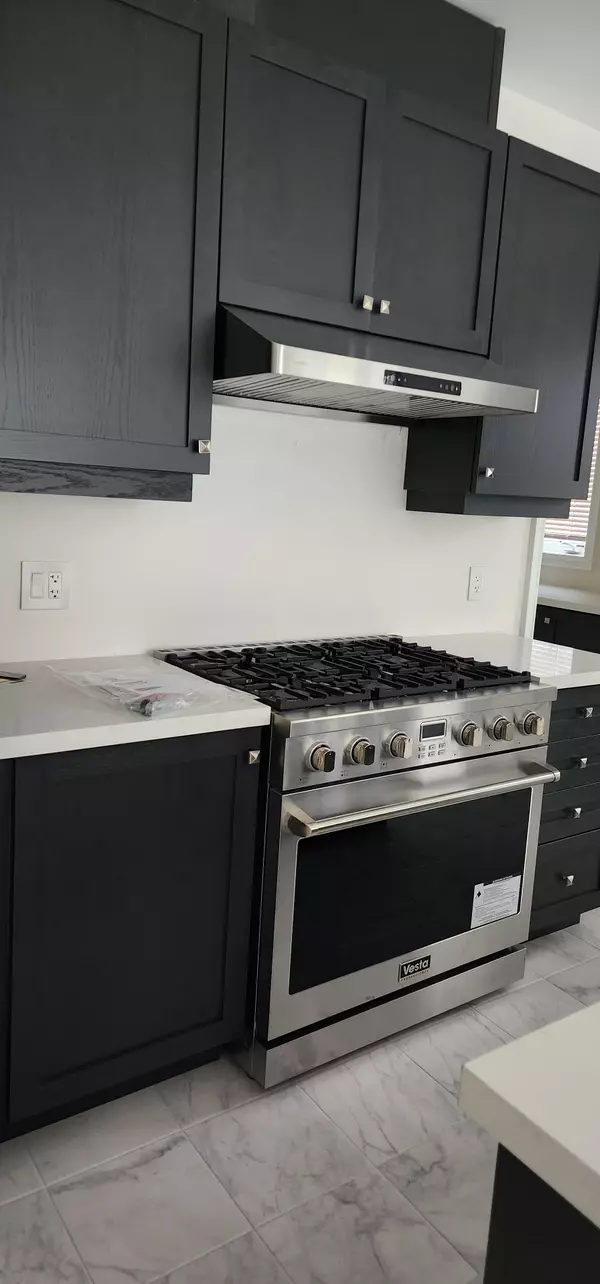
4 Beds
4 Baths
4 Beds
4 Baths
Key Details
Property Type Single Family Home
Sub Type Detached
Listing Status Active
Purchase Type For Lease
Approx. Sqft 3500-5000
MLS Listing ID N11891988
Style 2-Storey
Bedrooms 4
Property Description
Location
Province ON
County Simcoe
Community Bond Head
Area Simcoe
Region Bond Head
City Region Bond Head
Rooms
Family Room Yes
Basement Apartment
Kitchen 1
Interior
Interior Features Auto Garage Door Remote, Carpet Free, ERV/HRV, On Demand Water Heater, Water Heater, Water Meter
Cooling Central Air
Fireplaces Type Family Room, Natural Gas
Fireplace Yes
Heat Source Gas
Exterior
Parking Features Available, Private
Garage Spaces 2.0
Pool None
Roof Type Asphalt Shingle
Topography Rolling
Total Parking Spaces 3
Building
Unit Features Golf,Park,Ravine
Foundation Poured Concrete

"My job is to find and attract mastery-based agents to the office, protect the culture, and make sure everyone is happy! "


