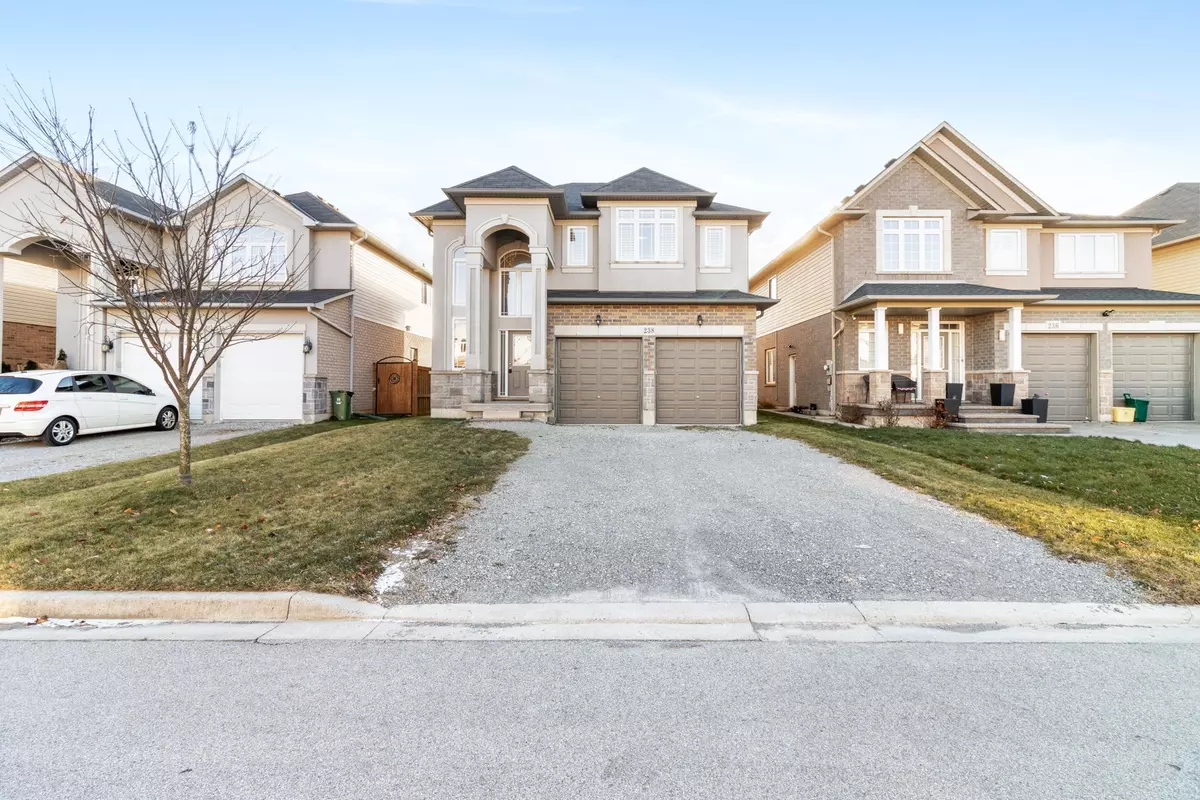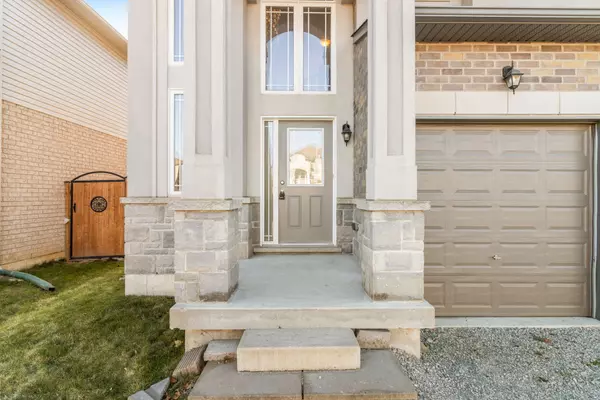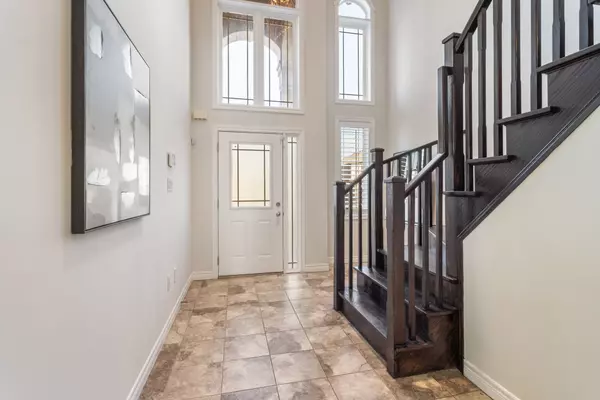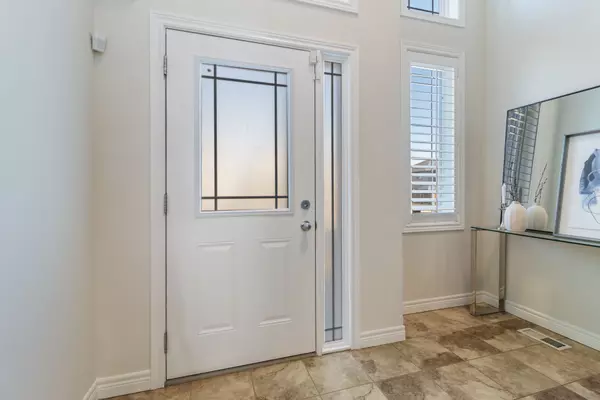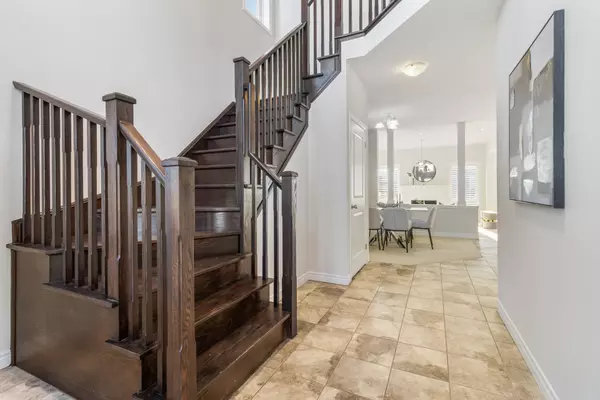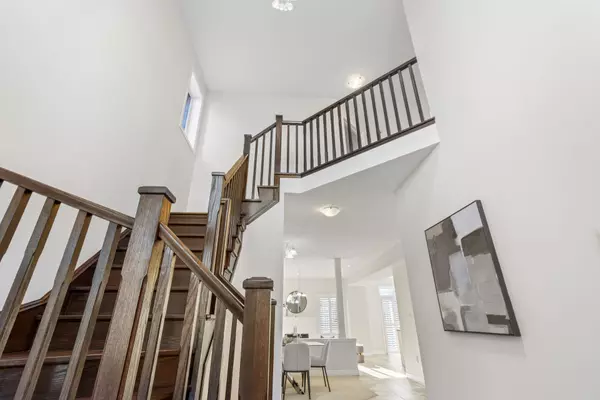REQUEST A TOUR If you would like to see this home without being there in person, select the "Virtual Tour" option and your advisor will contact you to discuss available opportunities.
In-PersonVirtual Tour

$ 999,000
Est. payment | /mo
4 Beds
3 Baths
$ 999,000
Est. payment | /mo
4 Beds
3 Baths
Key Details
Property Type Single Family Home
Sub Type Detached
Listing Status Active
Purchase Type For Sale
Approx. Sqft 2000-2500
MLS Listing ID X11892094
Style 2-Storey
Bedrooms 4
Annual Tax Amount $7,048
Tax Year 2024
Property Description
Beautiful and spacious 4-bedroom, 3-bathroom family home for sale in the highly sought-after Carpenter neighbourhood. This charming open-concept home features a dramatic open-to-above foyer with high ceilings, a cozy living room with a fireplace, and a seamless family room-to-kitchen combo. Enjoy broadloom throughout, ceramic tiling in the kitchen and foyer, and California shutters for added style and privacy. Additional storage space has been created with newly added drywall, making this home both functional and stylish. The basement is larger than shown in photos, offering even more potential for customization. The backyard is currently unfinished, providing a blank canvas to design your dream outdoor space. Located just minutes from schools, parks, highway access, shopping, and more, this property is perfect for families seeking comfort and convenience!
Location
Province ON
County Hamilton
Community Carpenter
Area Hamilton
Region Carpenter
City Region Carpenter
Rooms
Family Room Yes
Basement Unfinished
Kitchen 1
Interior
Interior Features Central Vacuum, Ventilation System, Water Heater
Cooling Central Air
Fireplace Yes
Heat Source Gas
Exterior
Parking Features Available
Garage Spaces 4.0
Pool None
Roof Type Asphalt Shingle
Total Parking Spaces 6
Building
Foundation Concrete Block
Listed by RE/MAX PREMIER THE OP TEAM

"My job is to find and attract mastery-based agents to the office, protect the culture, and make sure everyone is happy! "


