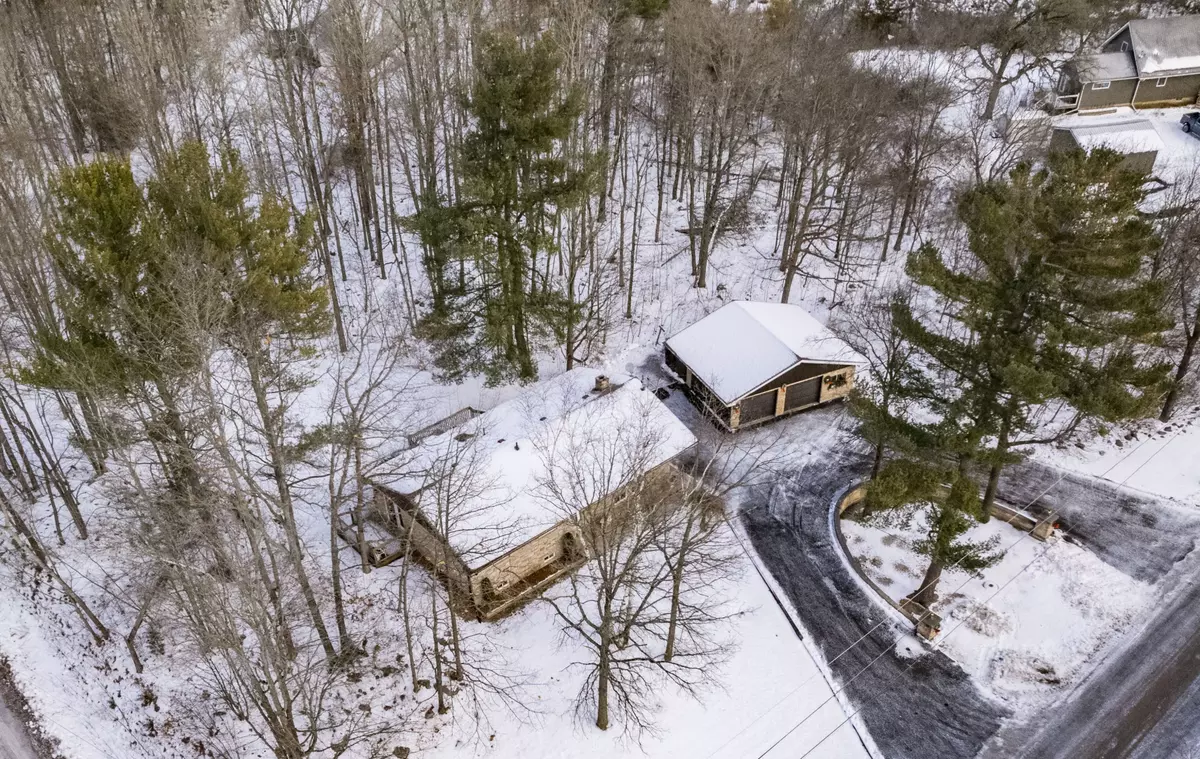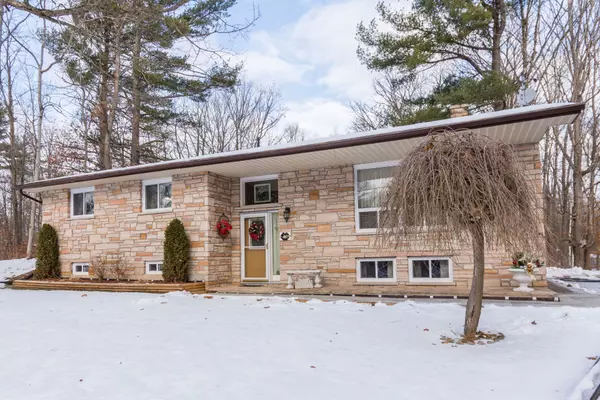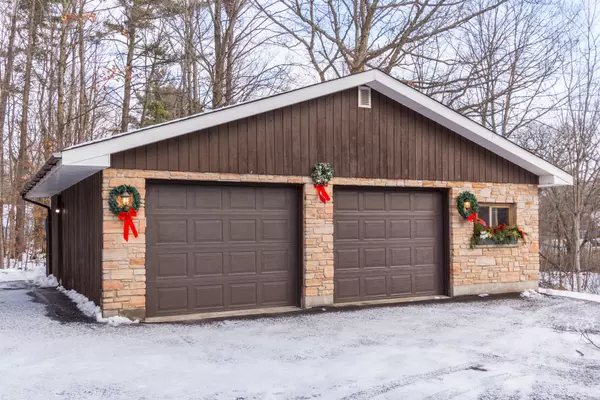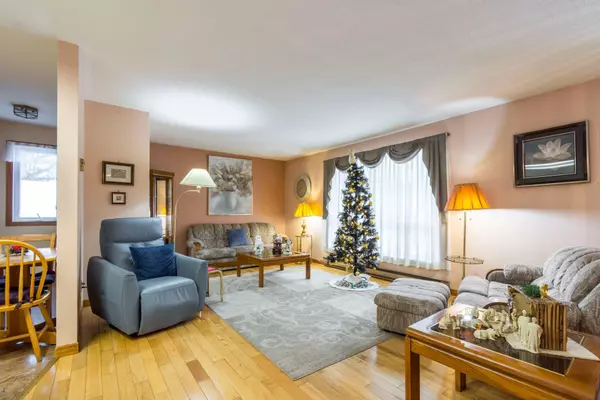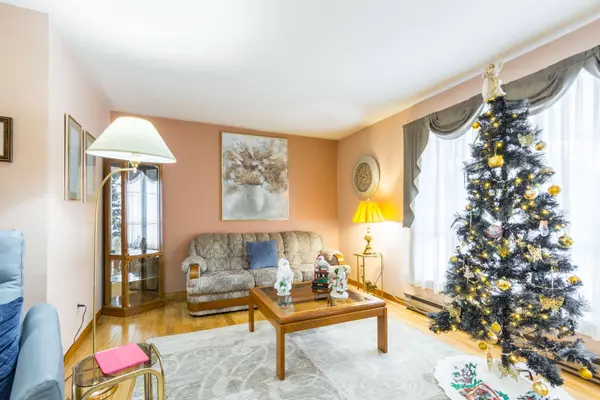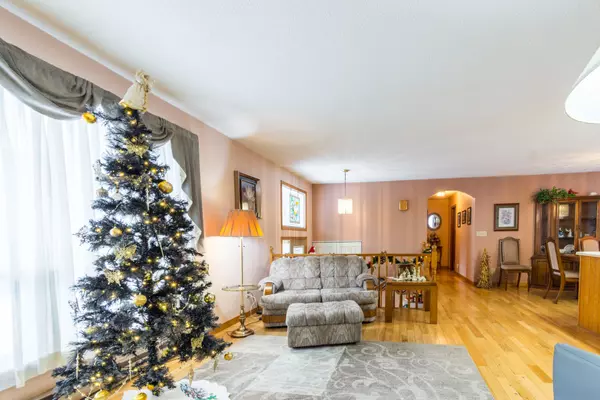
2 Beds
3 Baths
0.5 Acres Lot
2 Beds
3 Baths
0.5 Acres Lot
Key Details
Property Type Single Family Home
Sub Type Detached
Listing Status Active
Purchase Type For Sale
MLS Listing ID X11892192
Style Bungalow-Raised
Bedrooms 2
Annual Tax Amount $3,713
Tax Year 2024
Lot Size 0.500 Acres
Property Description
Location
Province ON
County Hastings
Area Hastings
Rooms
Family Room No
Basement Finished with Walk-Out, Full
Kitchen 1
Separate Den/Office 1
Interior
Interior Features In-Law Capability, Water Heater, Water Softener
Cooling Window Unit(s)
Fireplaces Type Wood Stove, Wood
Fireplace Yes
Heat Source Electric
Exterior
Exterior Feature Year Round Living, Deck
Parking Features Circular Drive, Private Double
Garage Spaces 8.0
Pool None
Waterfront Description Indirect
View Trees/Woods
Roof Type Shingles
Topography Flat,Partially Cleared
Total Parking Spaces 10
Building
Unit Features Library,Park,Place Of Worship,River/Stream,School Bus Route,Waterfront
Foundation Block
Others
Security Features Smoke Detector

"My job is to find and attract mastery-based agents to the office, protect the culture, and make sure everyone is happy! "


