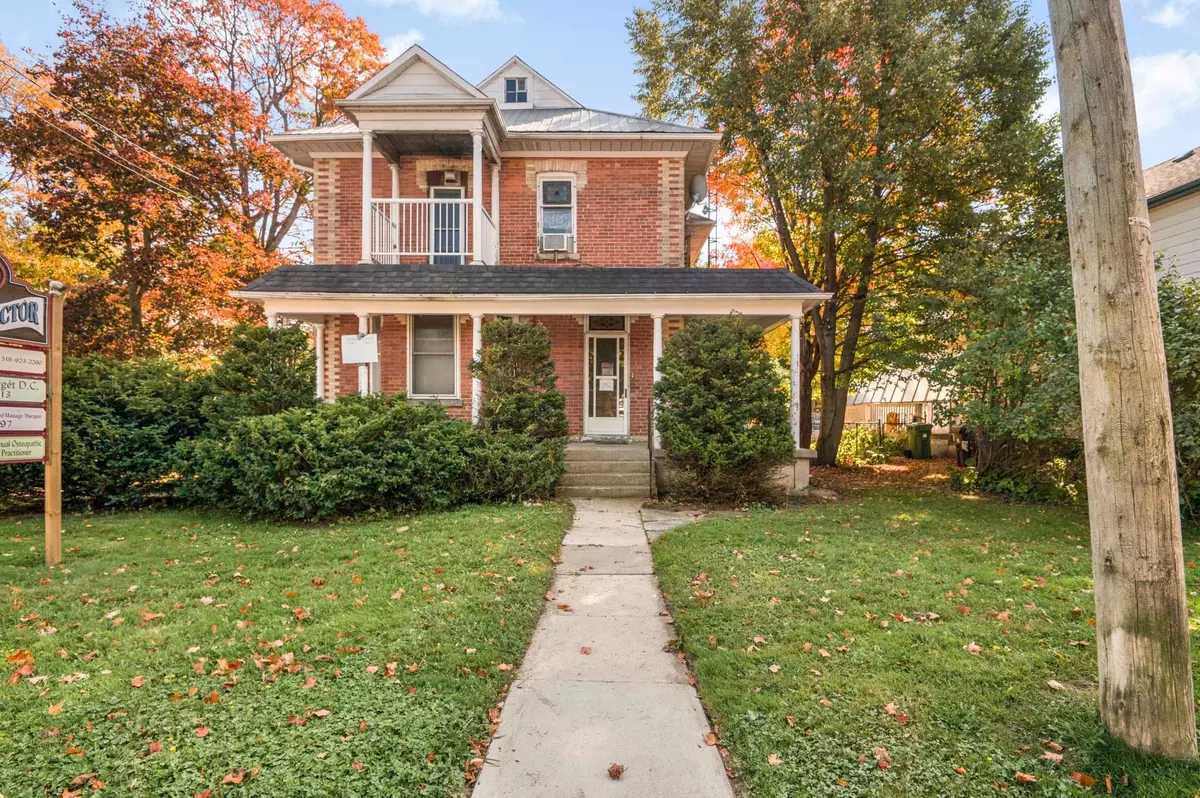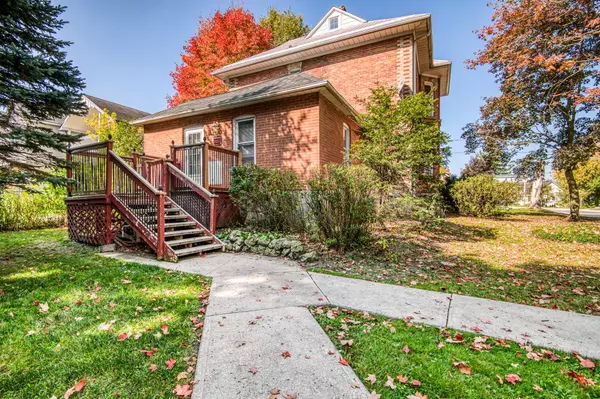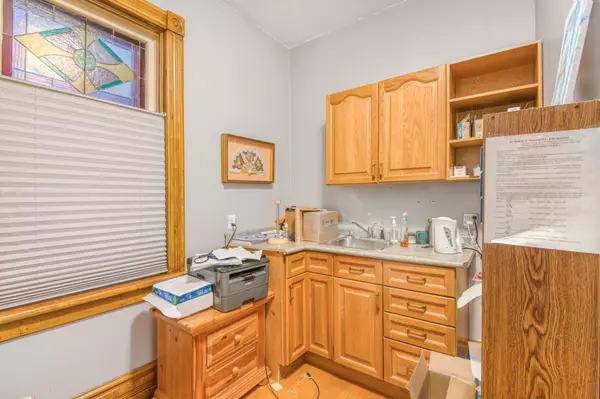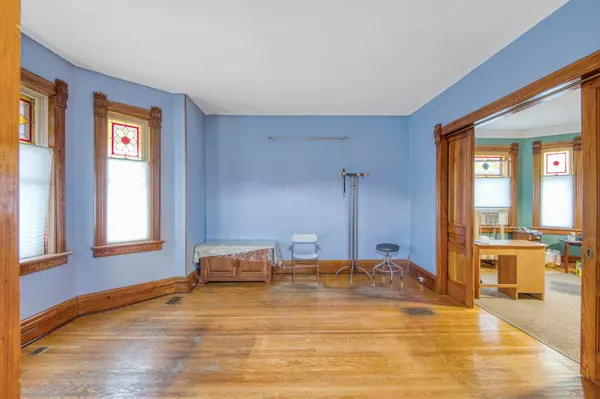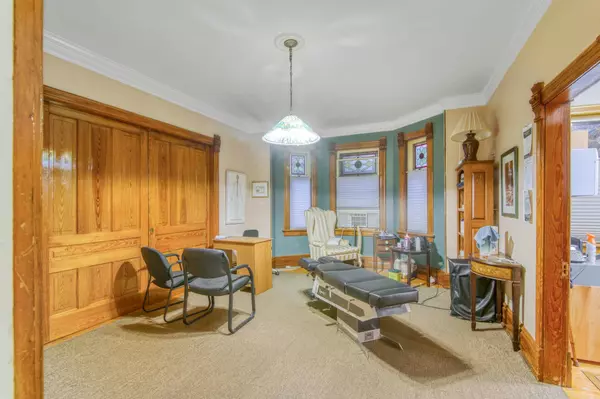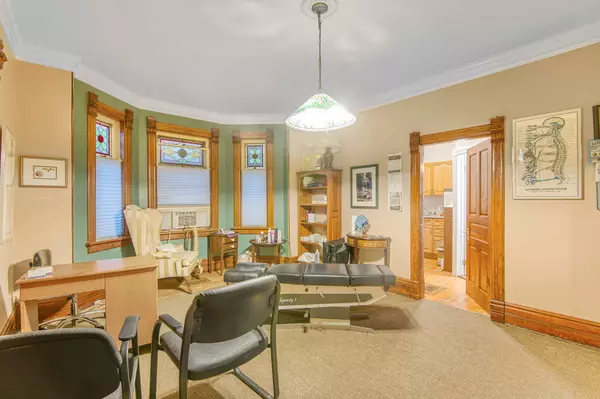REQUEST A TOUR If you would like to see this home without being there in person, select the "Virtual Tour" option and your agent will contact you to discuss available opportunities.
In-PersonVirtual Tour

$ 1,700
Est. payment | /mo
1 Bed
1 Bath
$ 1,700
Est. payment | /mo
1 Bed
1 Bath
Key Details
Property Type Single Family Home
Sub Type Detached
Listing Status Active
Purchase Type For Lease
MLS Listing ID X11892299
Style 2 1/2 Storey
Bedrooms 1
Property Description
The main floor features an apartment with approx. 560 sq ft of this charming home with a cozy 1-bedroom layout with a 3-piece bathroom, a living room, all adorned with hardwood flooring and elegant stained-glass windows. High ceilings and pocket doors enhance the sense of space and style, while efficient baseboard heating ensures comfort in both the front and rear areas. Making this versatile space ideal for various purposes or personal customization. Close to Dundalk
Location
Province ON
County Grey County
Community Dundalk
Area Grey County
Region Dundalk
City Region Dundalk
Rooms
Family Room No
Basement Partial Basement
Kitchen 1
Interior
Interior Features Primary Bedroom - Main Floor
Cooling None
Fireplace No
Heat Source Electric
Exterior
Parking Features Private
Garage Spaces 2.0
Pool None
Roof Type Metal
Total Parking Spaces 3
Building
Foundation Block
Listed by MCCARTHY REALTY

"My job is to find and attract mastery-based agents to the office, protect the culture, and make sure everyone is happy! "


