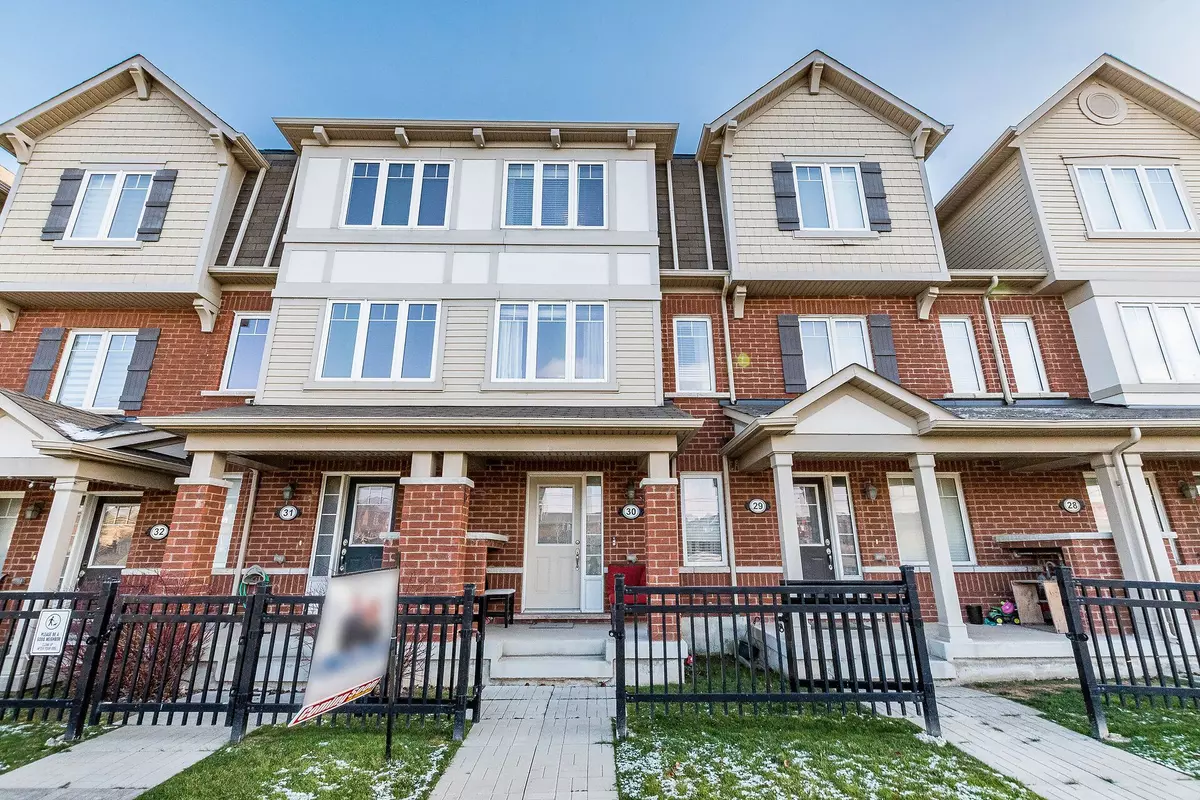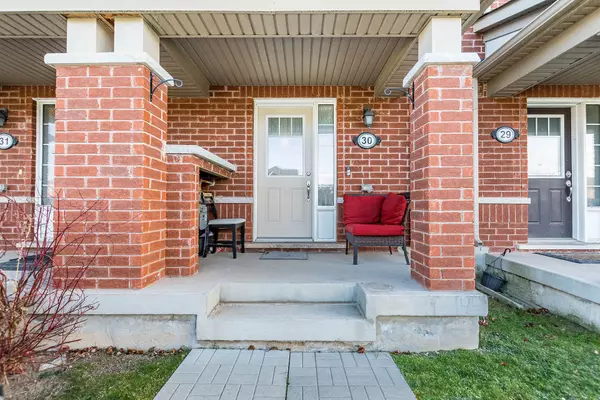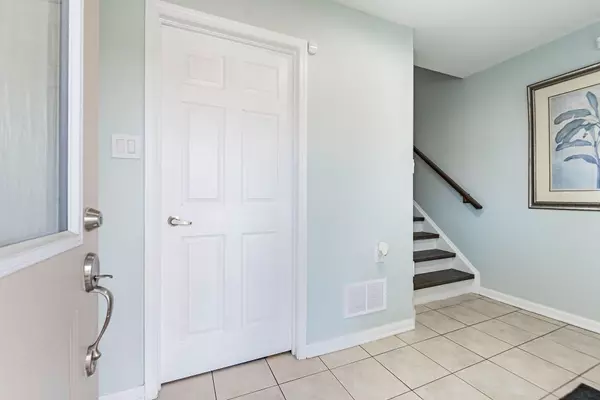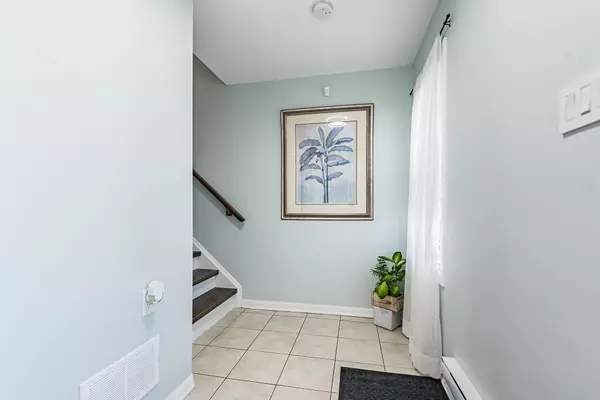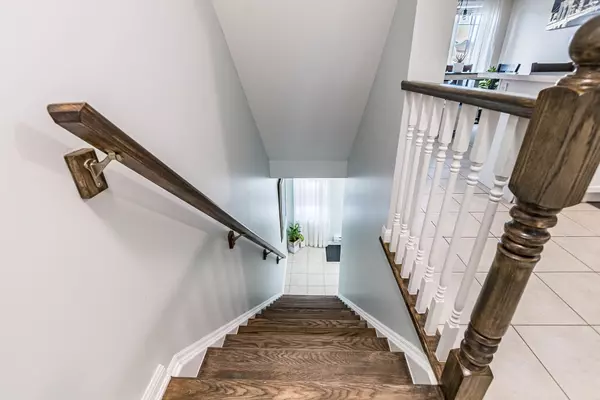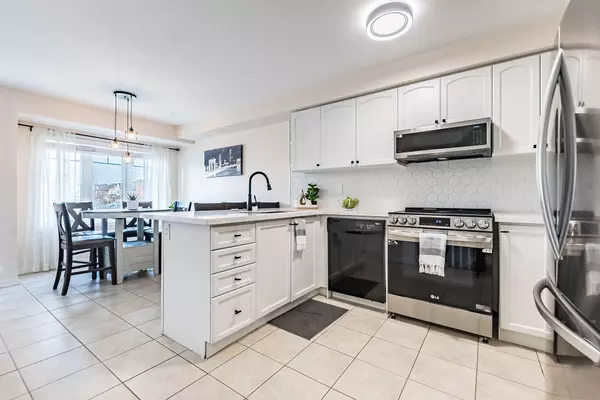REQUEST A TOUR If you would like to see this home without being there in person, select the "Virtual Tour" option and your advisor will contact you to discuss available opportunities.
In-PersonVirtual Tour

$ 749,900
Est. payment | /mo
3 Beds
2 Baths
$ 749,900
Est. payment | /mo
3 Beds
2 Baths
Key Details
Property Type Townhouse
Sub Type Att/Row/Townhouse
Listing Status Active
Purchase Type For Sale
MLS Listing ID W11892514
Style 3-Storey
Bedrooms 3
Annual Tax Amount $3,173
Tax Year 2024
Property Description
Stunning Mattamy Built "Urban Series" Townhome, offers 3 spacious Bedroom, exceptional layout with living room that walks out to a beautiful balcony. Two Entrances to the home for your convenience. Grown floor foyer with Access to an oversized garage. Freshly painted, with newly installed hardwood stairs. No Carpet in the Home. Features upgraded kitchen with quarts counter tops and ceramic backsplash, Eat in kitchen with breakfast bar. Large master bedroom with Closet, second bedroom has a seating window, generous size rooms and much more. Quiet family friendly community excellent for starting a family. Walking distance to shopping, minutes from Toronto Premium outlets, schools, community centers and Hospital.
Location
Province ON
County Halton
Community Harrison
Area Halton
Region Harrison
City Region Harrison
Rooms
Family Room No
Basement None
Kitchen 1
Interior
Interior Features Other
Cooling Central Air
Fireplace No
Heat Source Gas
Exterior
Parking Features Available
Garage Spaces 1.0
Pool None
Roof Type Asphalt Shingle
Total Parking Spaces 2
Building
Foundation Concrete
Listed by HOMELIFE G1 REALTY INC.

"My job is to find and attract mastery-based agents to the office, protect the culture, and make sure everyone is happy! "


