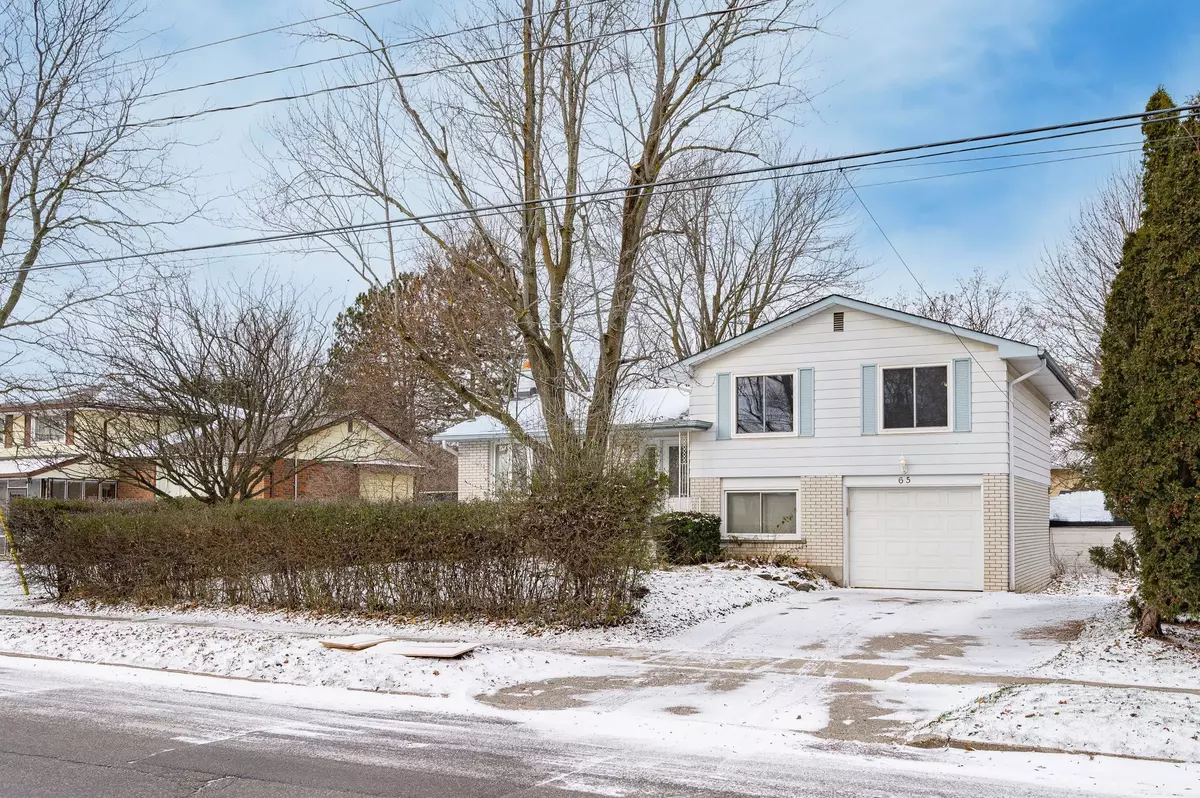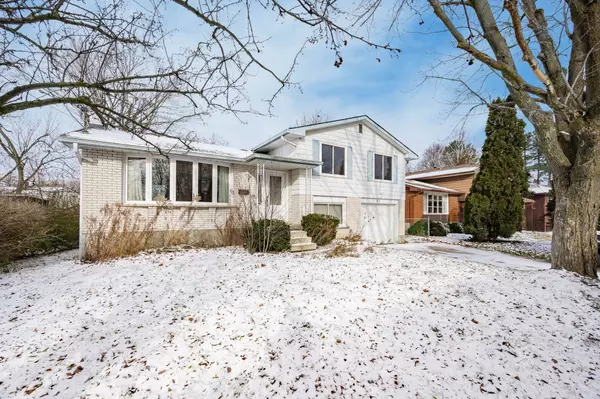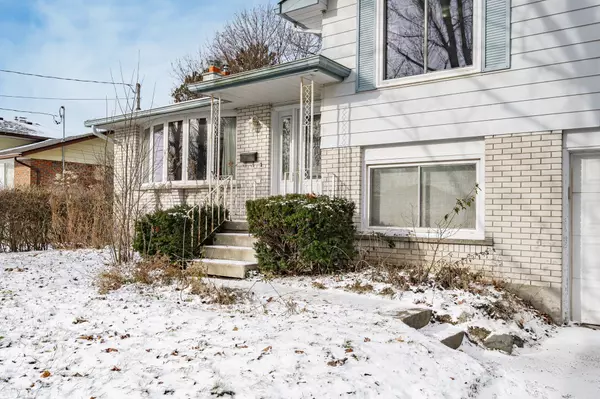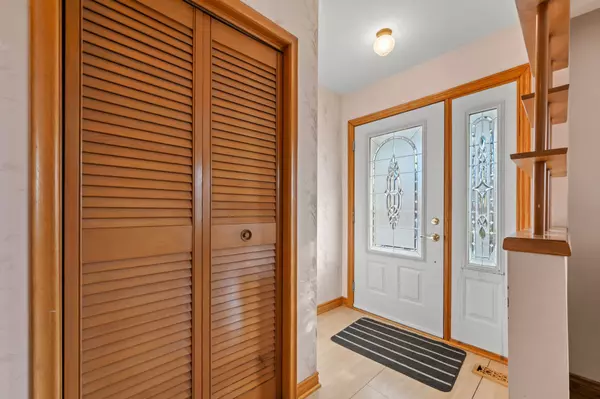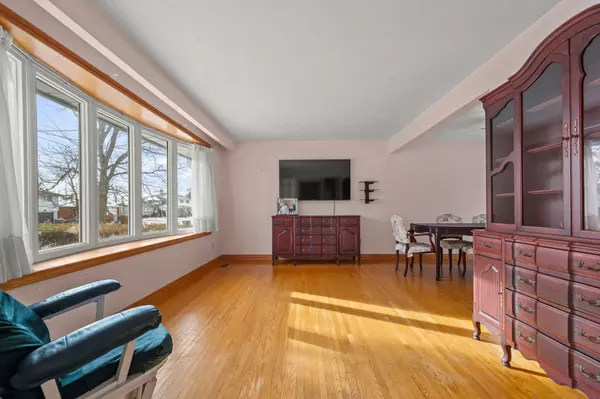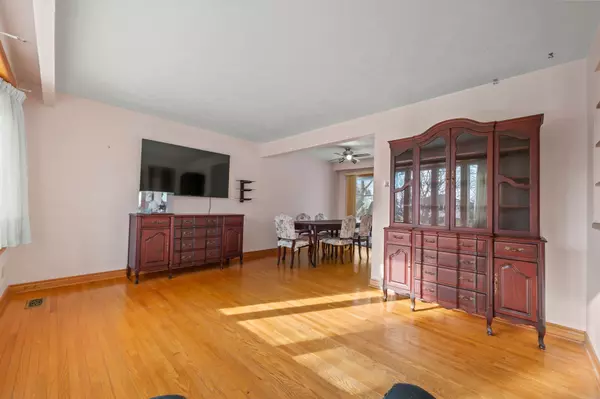REQUEST A TOUR If you would like to see this home without being there in person, select the "Virtual Tour" option and your advisor will contact you to discuss available opportunities.
In-PersonVirtual Tour

$ 849,900
Est. payment | /mo
4 Beds
2 Baths
$ 849,900
Est. payment | /mo
4 Beds
2 Baths
Key Details
Property Type Single Family Home
Sub Type Detached
Listing Status Active
Purchase Type For Sale
Approx. Sqft 1500-2000
MLS Listing ID X11892889
Style Sidesplit 4
Bedrooms 4
Annual Tax Amount $4,434
Tax Year 2024
Property Description
This 1960's built sidesplit sits on a generous 60 x 115 foot lot on a family friendly street steps to a park and public elementary school. It features 4 bedrooms, 2 bathrooms, open-concept living/dining room, 2 walk-outs to the backyard, private double wide drive and a single car garage. With a fresh coat of paint and some new flooring, this home will be ready for you to settle right into. A variety of amenities such as gas, groceries, Tim's, and LCBO plus Riverside Park and Country Club golf course are all very close by. You will be sure to enjoy all that this home and neighbourhood has to offer.
Location
Province ON
County Wellington
Community Waverley
Area Wellington
Region Waverley
City Region Waverley
Rooms
Family Room No
Basement Partially Finished, Crawl Space
Kitchen 1
Interior
Interior Features Storage, In-Law Capability
Cooling Central Air
Fireplace No
Heat Source Gas
Exterior
Parking Features Private Double
Garage Spaces 2.0
Pool None
Roof Type Asphalt Shingle
Total Parking Spaces 3
Building
Foundation Concrete Block
Listed by Royal LePage Royal City Realty

"My job is to find and attract mastery-based agents to the office, protect the culture, and make sure everyone is happy! "


