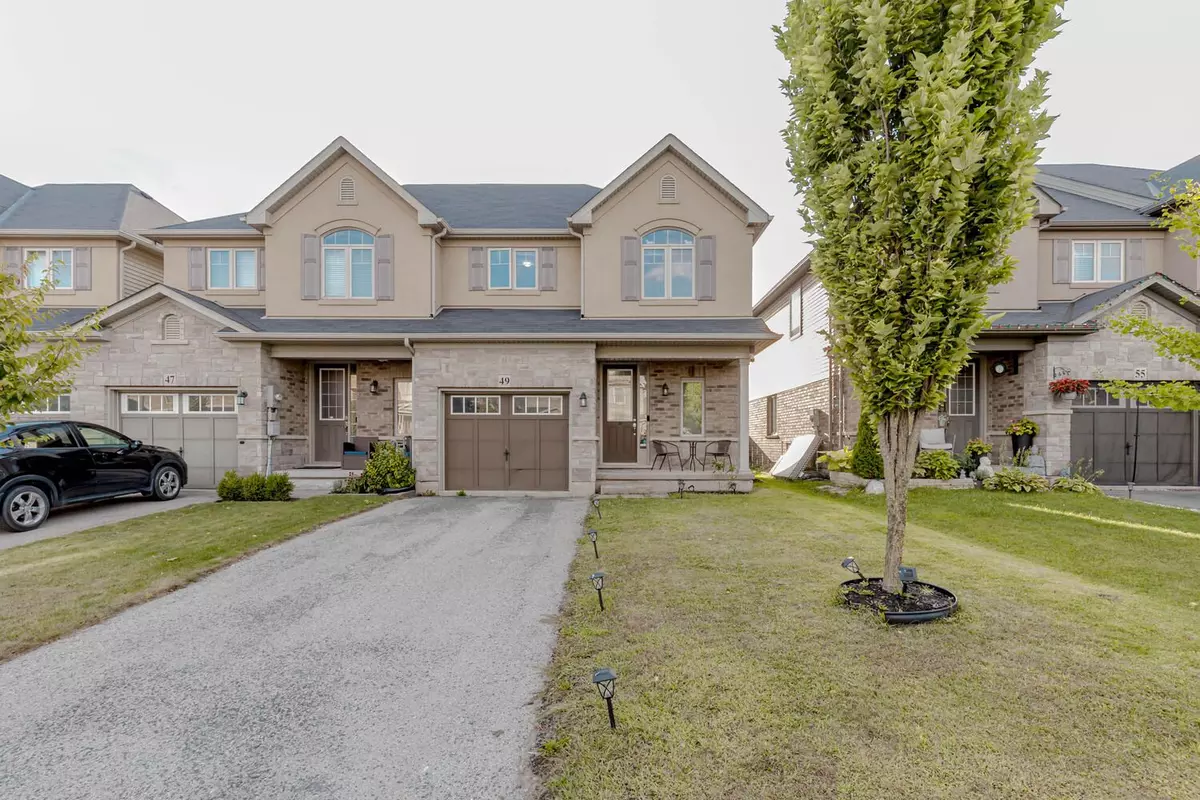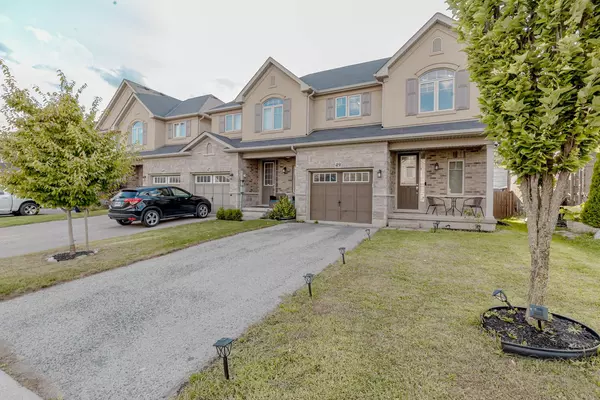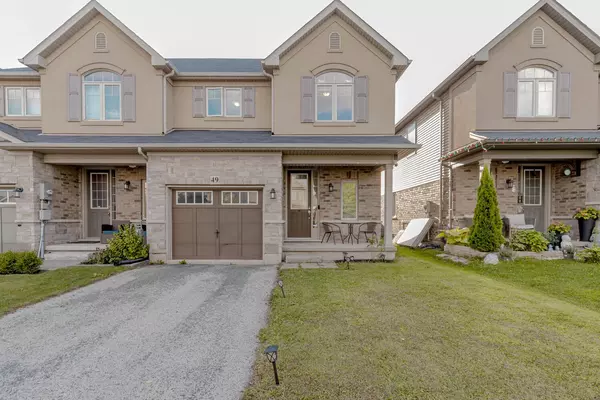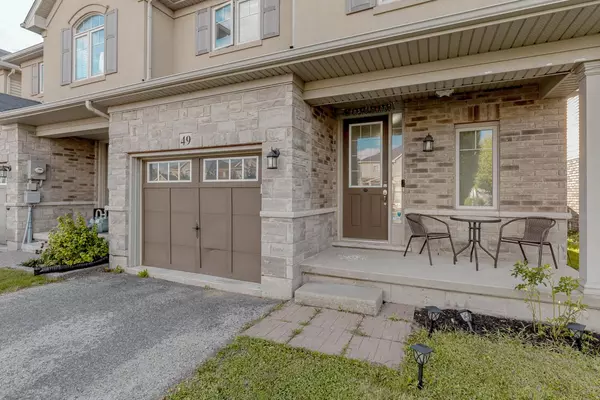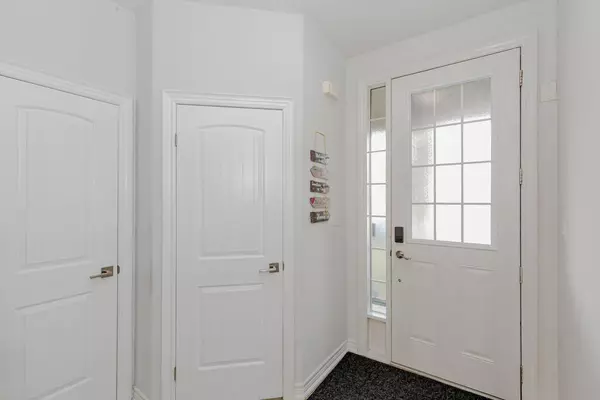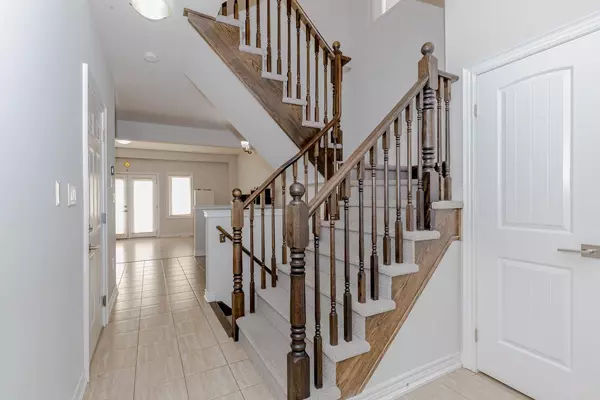REQUEST A TOUR If you would like to see this home without being there in person, select the "Virtual Tour" option and your agent will contact you to discuss available opportunities.
In-PersonVirtual Tour

$ 2,999
Est. payment | /mo
3 Beds
3 Baths
$ 2,999
Est. payment | /mo
3 Beds
3 Baths
Key Details
Property Type Townhouse
Sub Type Att/Row/Townhouse
Listing Status Active
Purchase Type For Lease
Approx. Sqft 1500-2000
MLS Listing ID X11893380
Style 2-Storey
Bedrooms 3
Property Description
Stunning End Unit Townhouse in the premium Ancaster Harmony/Meadowlands Neighbourhood of Hamilton. This Bright Sun Filled house with 9 feet ceilings in the main floor comes with a spacious foyer, a powder room, open concept kitchen, dining and a spacious living room. The Modern Kitchen with backsplash and tall cabinets has Gas Stove, Premium Rangehood, Stainless Steel Fridge & Dishwasher.The upper level has a very spacious Master bedroom with large windows, a large walk-in Closet and an ensuite washroom with a standing shower. The other 2 bed rooms are equally spacious with large closets and large windows. The the upper level also has the 2 nd full washroom and a spacious laundry room. Direct Access From Inside The Home To Garage.Close Proximity To Premium Stores, Plazas, Banks, Restaurants In The Ancaster Meadowlands, Golf And Easy Highway Access. Short Walk To Harmony And Bookjans Park. Show with Confidence.
Location
Province ON
County Hamilton
Community Ancaster
Area Hamilton
Region Ancaster
City Region Ancaster
Rooms
Family Room No
Basement Unfinished
Kitchen 1
Interior
Interior Features Other
Cooling Central Air
Fireplace No
Heat Source Gas
Exterior
Parking Features Private
Garage Spaces 2.0
Pool None
Roof Type Asphalt Shingle
Total Parking Spaces 3
Building
Unit Features Fenced Yard,Hospital,Park,Public Transit,School,School Bus Route
Foundation Concrete
Listed by THE CANADIAN HOME REALTY INC.

"My job is to find and attract mastery-based agents to the office, protect the culture, and make sure everyone is happy! "


