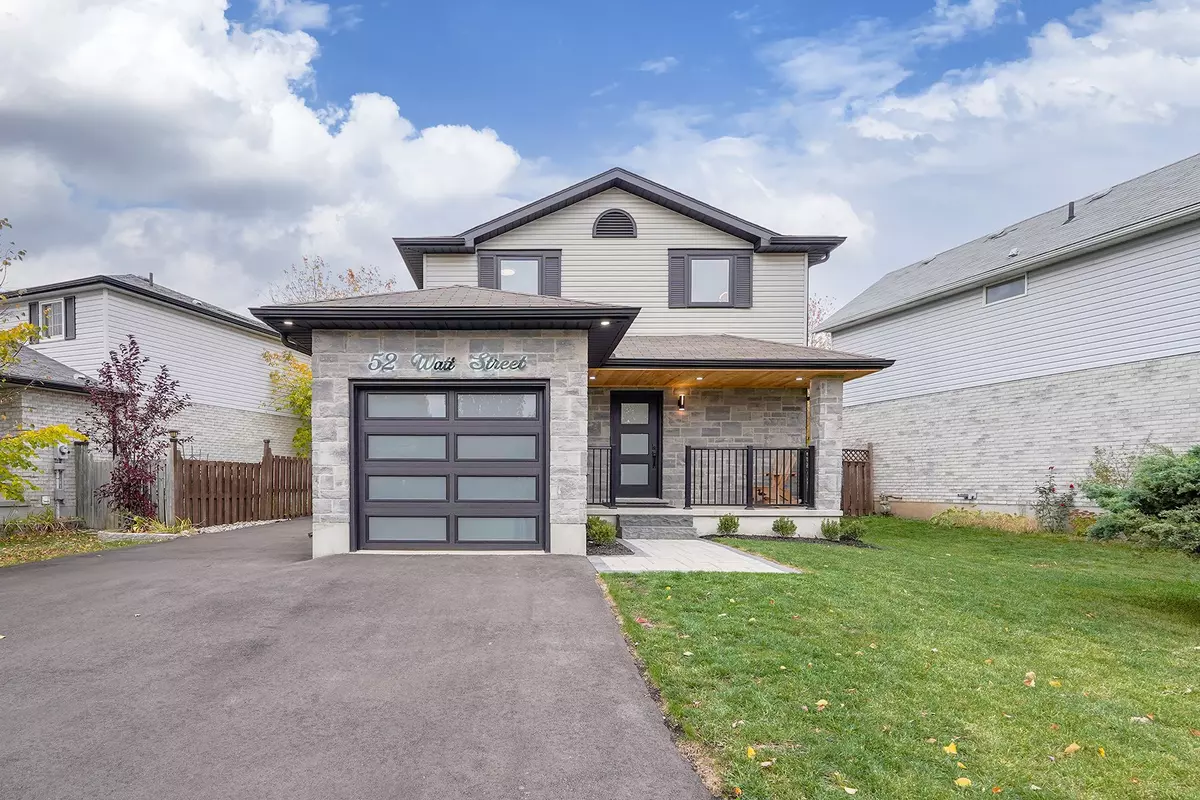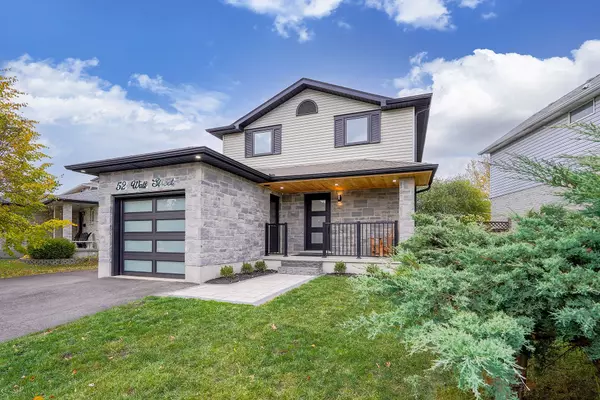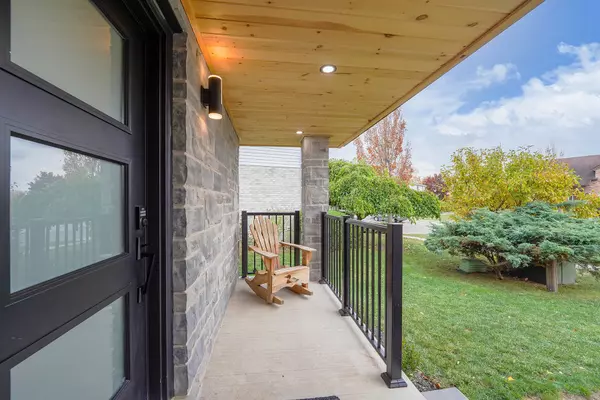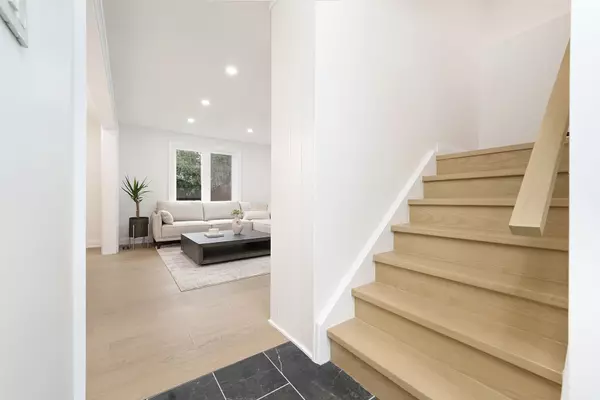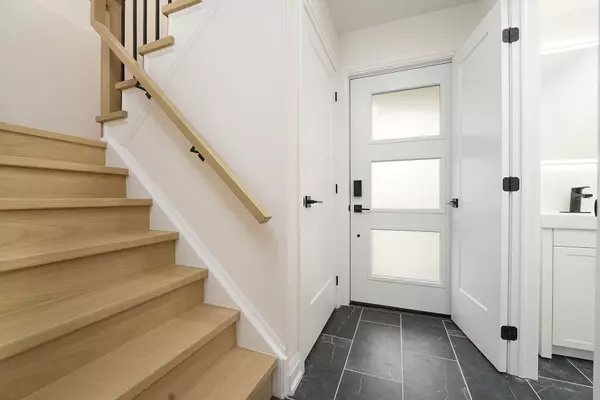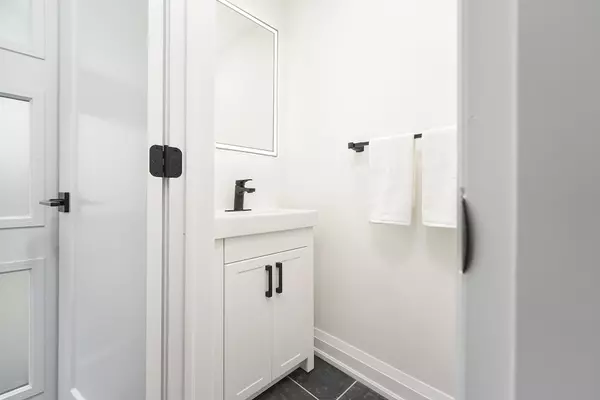REQUEST A TOUR If you would like to see this home without being there in person, select the "Virtual Tour" option and your agent will contact you to discuss available opportunities.
In-PersonVirtual Tour

$ 899,990
Est. payment | /mo
3 Beds
3 Baths
$ 899,990
Est. payment | /mo
3 Beds
3 Baths
Key Details
Property Type Single Family Home
Sub Type Detached
Listing Status Active
Purchase Type For Sale
MLS Listing ID X11893797
Style 2-Storey
Bedrooms 3
Annual Tax Amount $3,478
Tax Year 2023
Property Description
Luxurious Model Like Home In A Family Neighbourhood. This Beautiful Detached Home Has Been Fully Renovated, Offers Large Extended Driveway With Landscaping & Great Finishes Throughout The Inside. Open The Front Door To An Open Concept Main Floor. Custom Chefs Kitchen With Quartz Countertops, Engineered Hardwood, Upgraded Trim And Great Family Space With Fireplace Feature Wall. Oak Stair Case With Iron Pickets Lead To 3 Great Sized Bedrooms On The Second Floor With 4 Piece Bathroom & Heated Flooring. Basement Offers Wet Bar/kitchenette, Updated Bathroom, Vinyl Flooring And Egress Window. Make This Your Next Dream Home And Come Have A Look At 52 Watt St.
Location
Province ON
County Wellington
Community Grange Hill East
Area Wellington
Region Grange Hill East
City Region Grange Hill East
Rooms
Family Room No
Basement None
Kitchen 1
Interior
Interior Features None
Heating Yes
Cooling Central Air
Fireplace Yes
Heat Source Gas
Exterior
Parking Features Private
Garage Spaces 2.0
Pool None
Roof Type Asphalt Shingle
Total Parking Spaces 3
Building
Foundation Concrete
Listed by ROYAL LEPAGE SIGNATURE REALTY

"My job is to find and attract mastery-based agents to the office, protect the culture, and make sure everyone is happy! "


