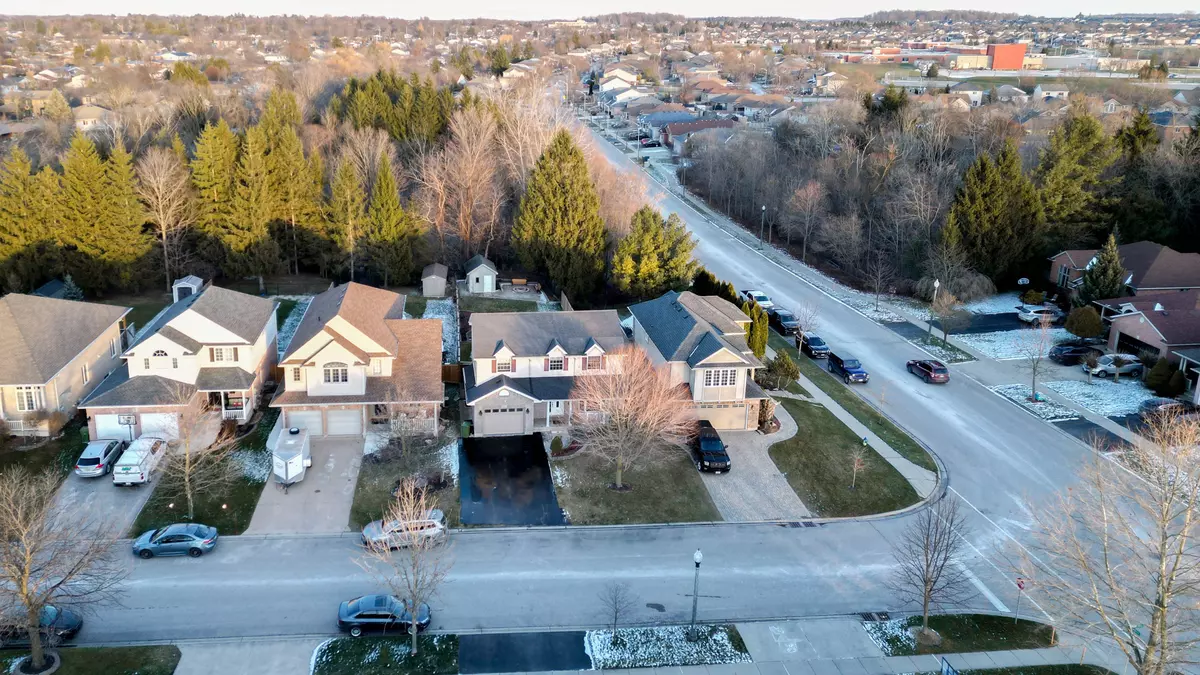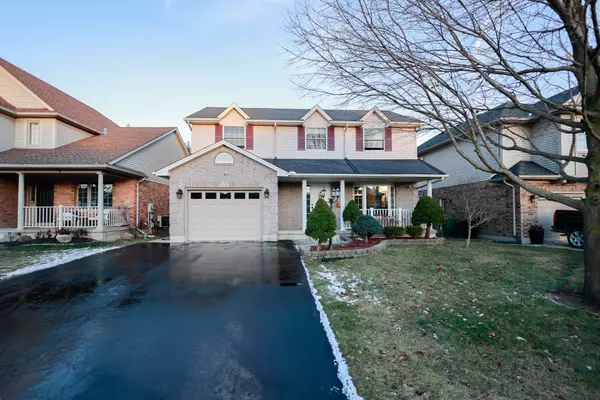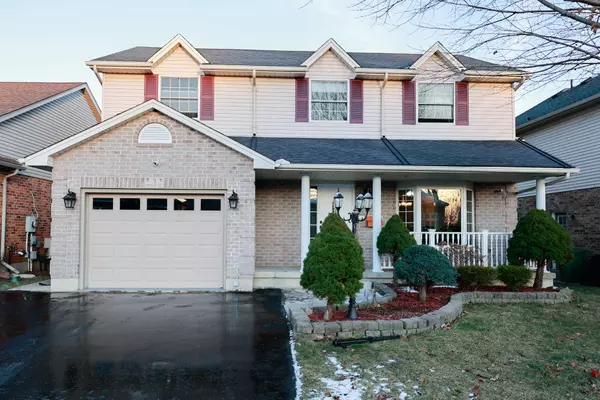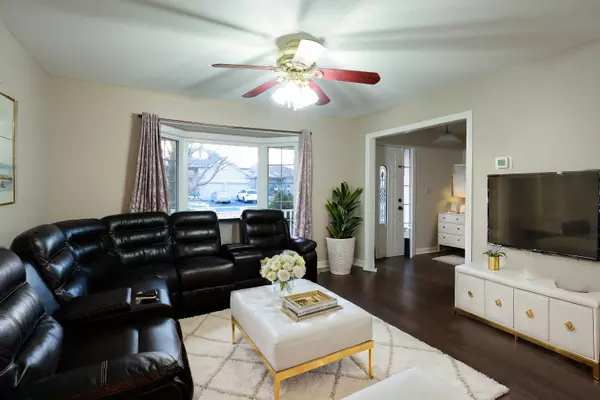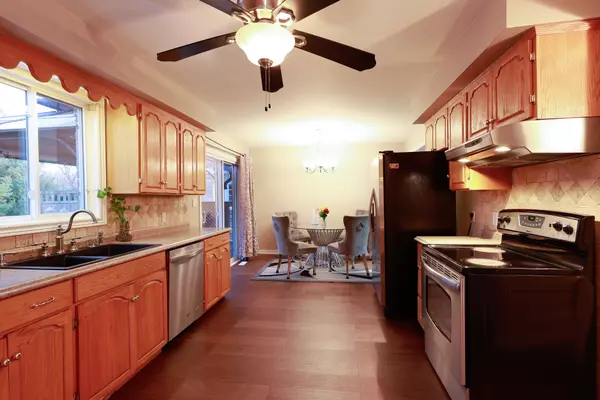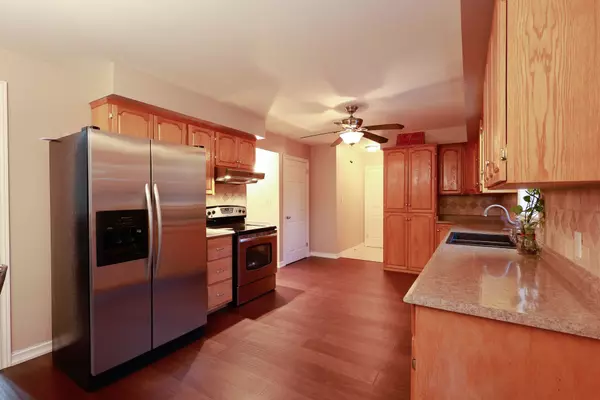
4 Beds
4 Baths
4 Beds
4 Baths
Key Details
Property Type Single Family Home
Sub Type Detached
Listing Status Active
Purchase Type For Sale
Approx. Sqft 1500-2000
MLS Listing ID X11893913
Style 2-Storey
Bedrooms 4
Annual Tax Amount $4,975
Tax Year 2024
Property Description
Location
Province ON
County Elgin
Community St. Thomas
Area Elgin
Region St. Thomas
City Region St. Thomas
Rooms
Family Room No
Basement Finished
Kitchen 2
Interior
Interior Features Water Heater Owned, Sump Pump
Cooling Central Air
Fireplace No
Heat Source Gas
Exterior
Parking Features Private Double
Garage Spaces 4.0
Pool Above Ground
Roof Type Asphalt Shingle
Total Parking Spaces 5
Building
Unit Features School Bus Route,Ravine
Foundation Poured Concrete

"My job is to find and attract mastery-based agents to the office, protect the culture, and make sure everyone is happy! "


