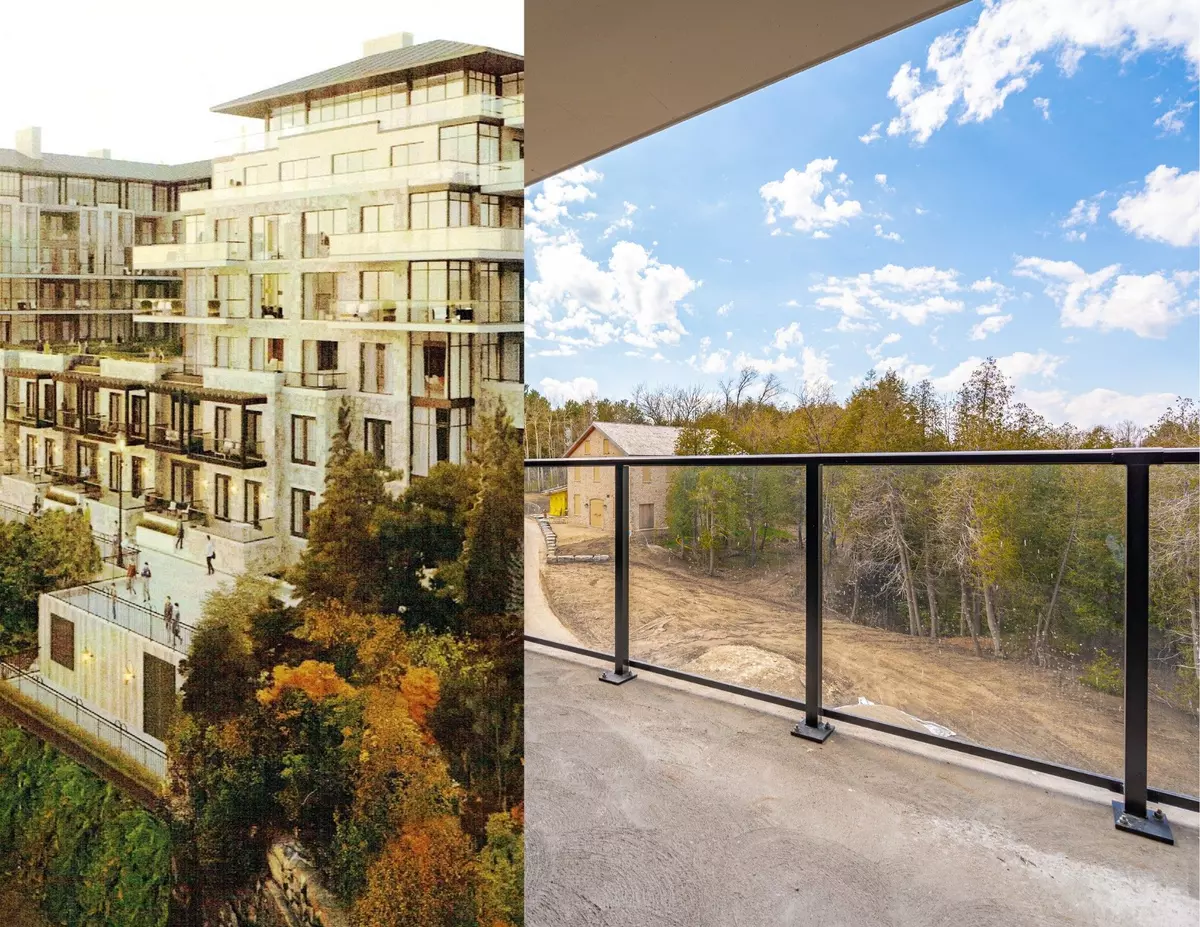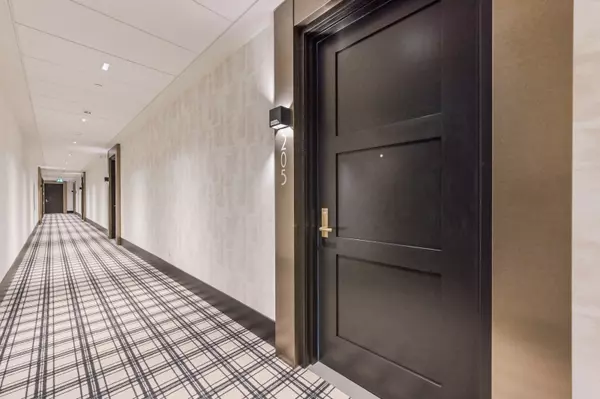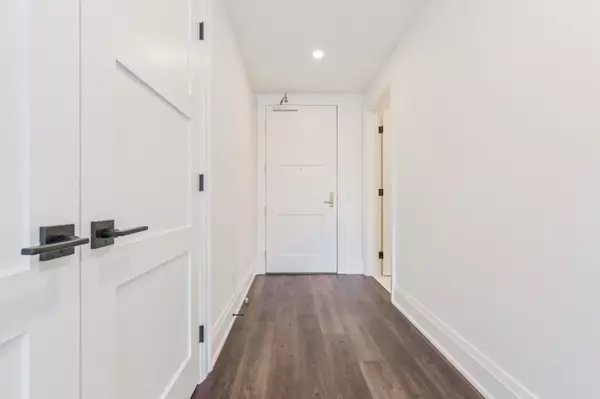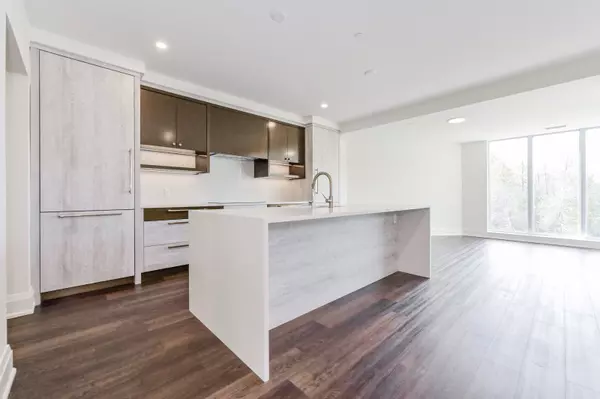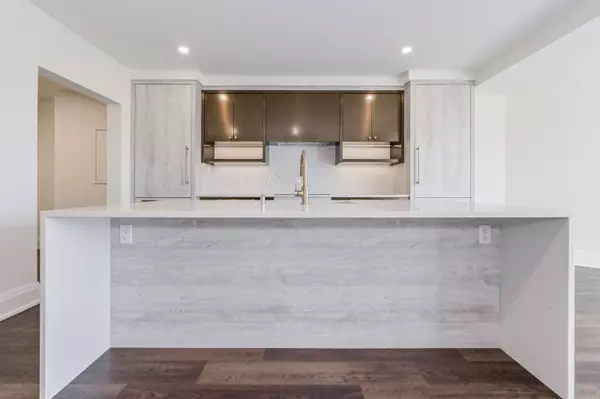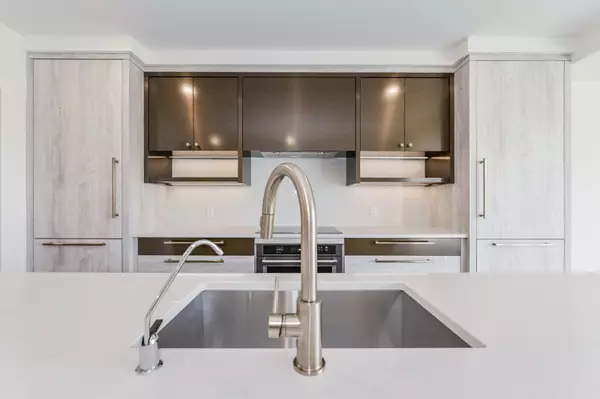
1 Bed
1 Bath
1 Bed
1 Bath
Key Details
Property Type Condo
Sub Type Condo Apartment
Listing Status Active
Purchase Type For Sale
Approx. Sqft 1000-1199
MLS Listing ID X11894118
Style Other
Bedrooms 1
HOA Fees $458
Tax Year 2024
Property Description
Location
Province ON
County Wellington
Community Elora/Salem
Area Wellington
Region Elora/Salem
City Region Elora/Salem
Rooms
Family Room Yes
Basement None
Kitchen 1
Interior
Interior Features Built-In Oven, Countertop Range, Primary Bedroom - Main Floor
Cooling Central Air
Fireplace No
Heat Source Other
Exterior
Exterior Feature Landscaped, Year Round Living
Parking Features Reserved/Assigned
Waterfront Description Indirect
View River, Trees/Woods
Roof Type Membrane
Total Parking Spaces 1
Building
Story 2
Unit Features Hospital,Arts Centre,Park,Ravine,River/Stream,Wooded/Treed
Locker Owned
New Construction false
Others
Pets Allowed Restricted

"My job is to find and attract mastery-based agents to the office, protect the culture, and make sure everyone is happy! "


