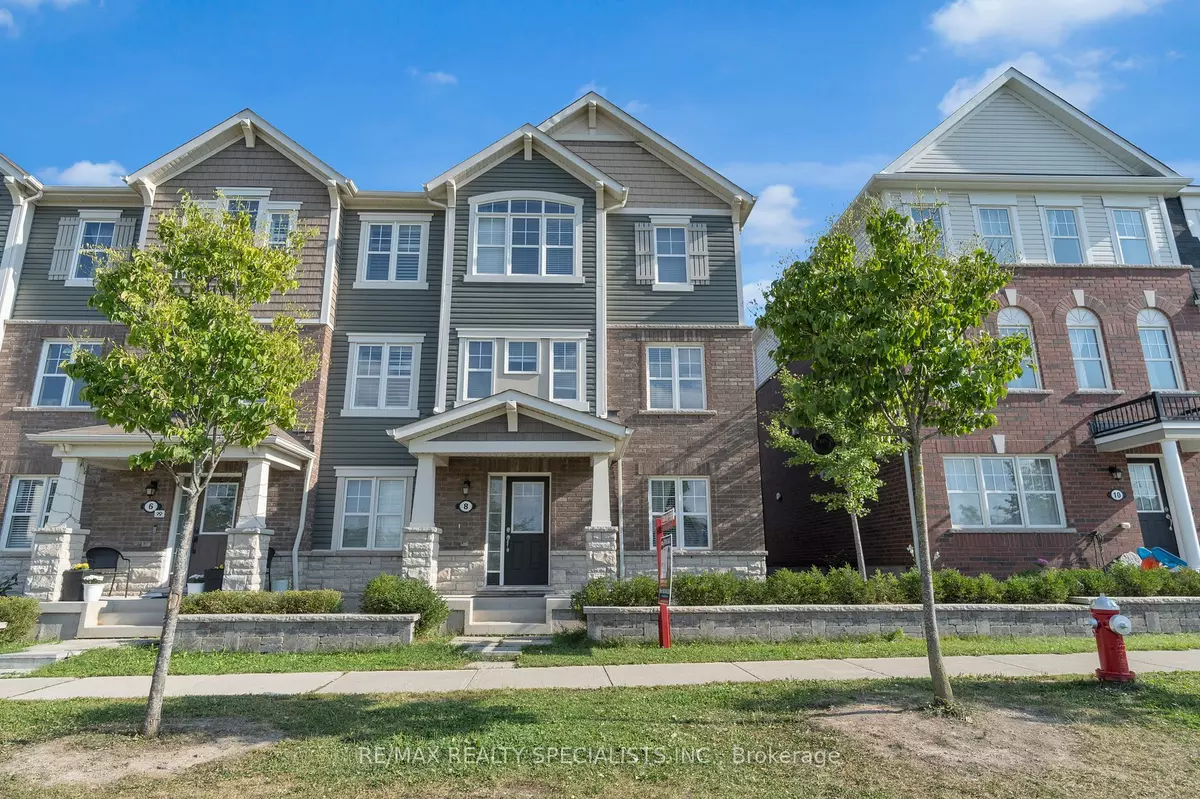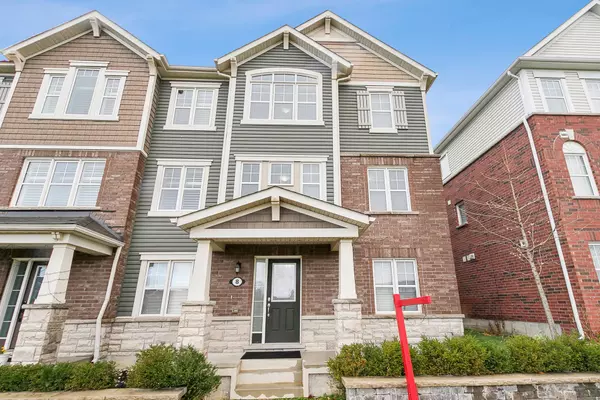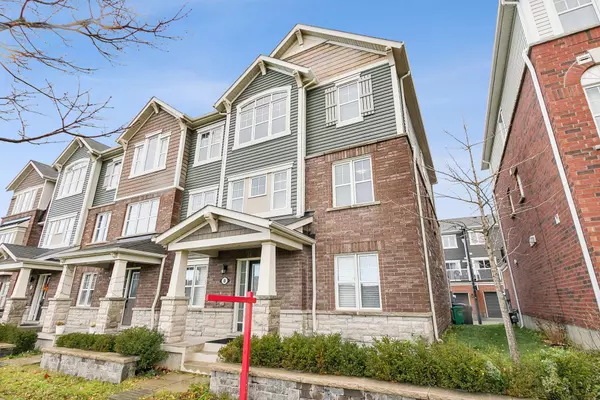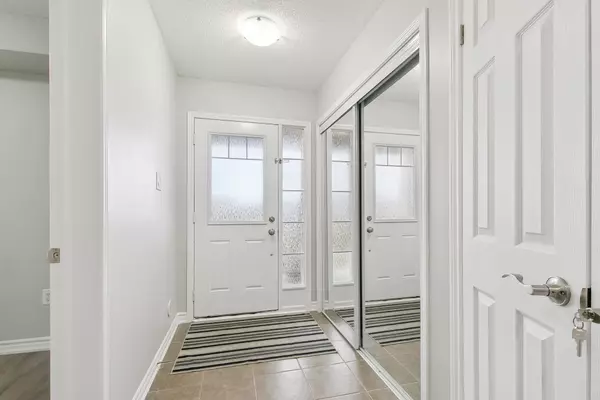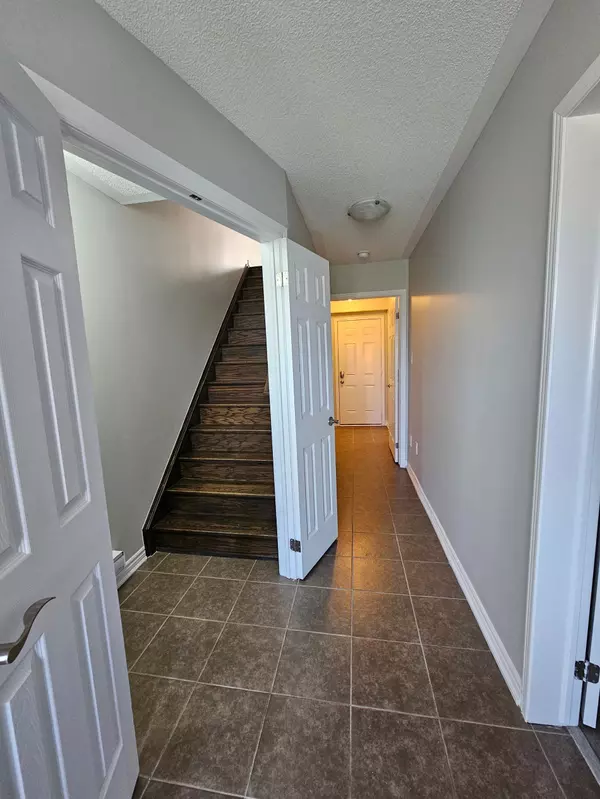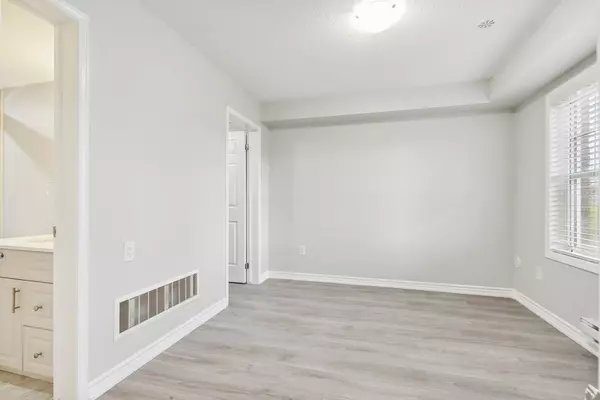REQUEST A TOUR If you would like to see this home without being there in person, select the "Virtual Tour" option and your agent will contact you to discuss available opportunities.
In-PersonVirtual Tour
$ 3,600
Est. payment | /mo
3 Beds
4 Baths
$ 3,600
Est. payment | /mo
3 Beds
4 Baths
Key Details
Property Type Townhouse
Sub Type Att/Row/Townhouse
Listing Status Active
Purchase Type For Lease
MLS Listing ID W11894207
Style 3-Storey
Bedrooms 3
Property Description
Discover this well maintained, freshly painted, 4 Bed + 4 Bath + 2 Kitchen, End-Unit Townhome in the beautiful Creditview Area. 2 Car Garage + 1 Lane Parking. No maintenance fees! GroundFlr. features a versatile bedroom with full bath, walk-in closet and kitchen - perfect for guests or right-away rental option. Laundry room with ample storage. Main Flr. features an entertainers delight, spacious and bright open-concept kitchen and living / dining room which opens to a patio. Also has a powder room and large family room with stonework overlooking the park. Upper Flr. has a huge master with ensuite and walk-in closet along with 2 large bedrooms and main bathroom. Sit on your front porch and watch your kids play at the Park. School bus pickup/drop-off is at the park. Bus stop is just a few steps behind the house. 10 mins from Mount Pleasant Go Station, close to Plazas, Community Centre. Also For Sale. MLS# W11821572
Location
Province ON
County Peel
Community Credit Valley
Area Peel
Region Credit Valley
City Region Credit Valley
Rooms
Family Room Yes
Basement None
Kitchen 2
Separate Den/Office 1
Interior
Interior Features Other
Cooling Central Air
Fireplace No
Heat Source Gas
Exterior
Parking Features Private
Garage Spaces 1.0
Pool None
Roof Type Shingles
Lot Depth 62.01
Total Parking Spaces 3
Building
Unit Features Clear View,Park,Public Transit,School
Foundation Unknown
Listed by RE/MAX REALTY SERVICES INC.
"My job is to find and attract mastery-based agents to the office, protect the culture, and make sure everyone is happy! "


