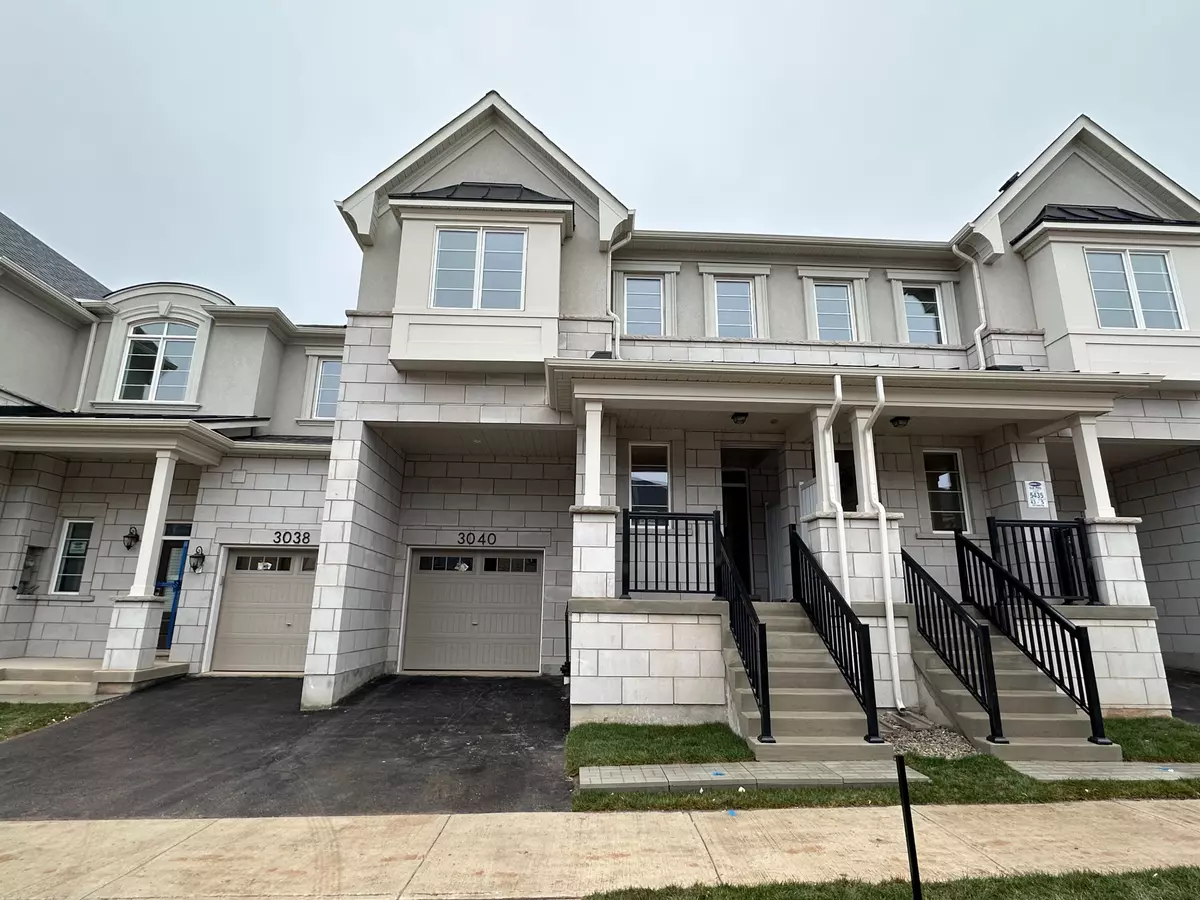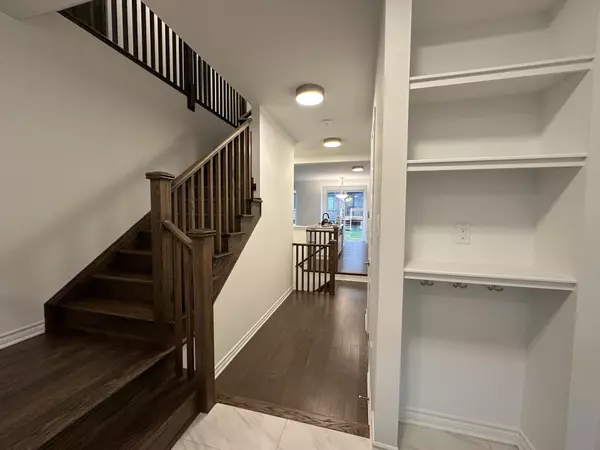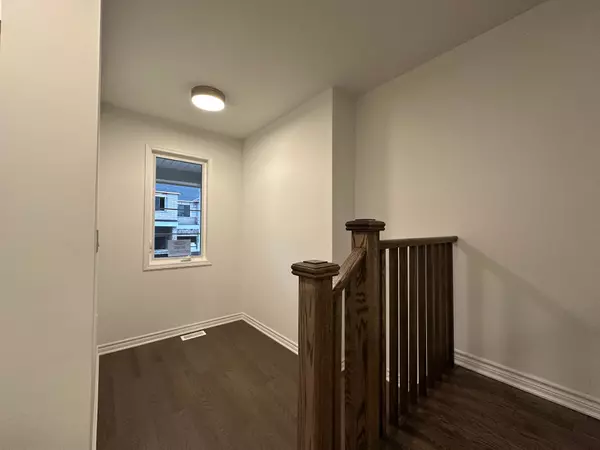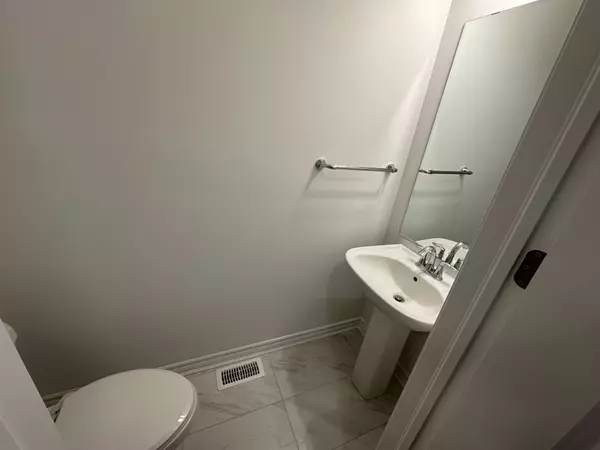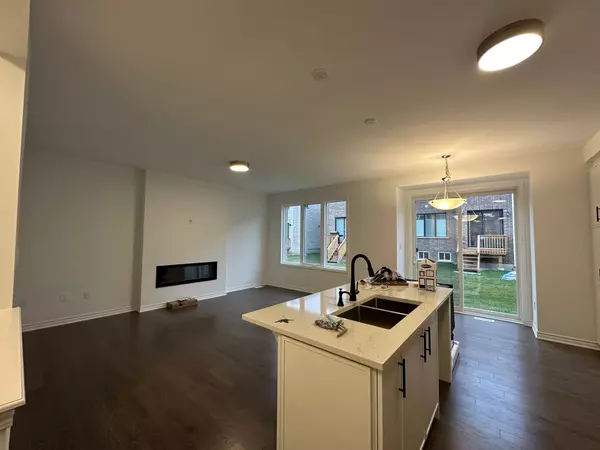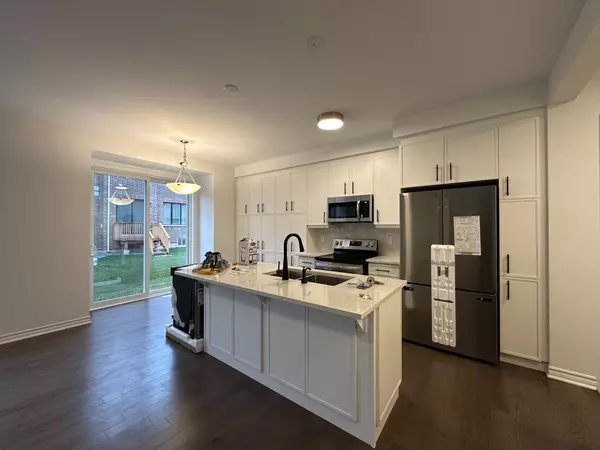REQUEST A TOUR If you would like to see this home without being there in person, select the "Virtual Tour" option and your advisor will contact you to discuss available opportunities.
In-PersonVirtual Tour

$ 3,650
Est. payment | /mo
4 Beds
3 Baths
$ 3,650
Est. payment | /mo
4 Beds
3 Baths
Key Details
Property Type Townhouse
Sub Type Att/Row/Townhouse
Listing Status Active
Purchase Type For Lease
Approx. Sqft 1500-2000
MLS Listing ID W11894433
Style 2-Storey
Bedrooms 4
Property Description
Experience modern elegance in this brand-new 4-bedroom, 2.5-bath townhouse in the heart of Oakville. Designed for comfort and style, this home features premium hardwood flooring throughout, a main-floor den ideal for a home office, and second-floor laundry for added convenience. The luxurious primary suite offers a spa-like ensuite with a double-sink vanity, a soaking tub, a glass-door shower, and ample storage with both a walk-in closet and his-and-her closets. Ideally situated, this house provides quick access to highways 403, 407, and QEW, while being within walking distance to shopping, dining, and public transit.
Location
Province ON
County Halton
Community Rural Oakville
Area Halton
Region Rural Oakville
City Region Rural Oakville
Rooms
Family Room No
Basement Unfinished
Kitchen 1
Interior
Interior Features Water Heater
Cooling Central Air
Fireplace Yes
Heat Source Other
Exterior
Parking Features Private
Garage Spaces 1.0
Pool None
Roof Type Unknown,Asphalt Shingle
Total Parking Spaces 2
Building
Foundation Unknown, Concrete
Listed by SAVE MAX EMPIRE REALTY

"My job is to find and attract mastery-based agents to the office, protect the culture, and make sure everyone is happy! "


