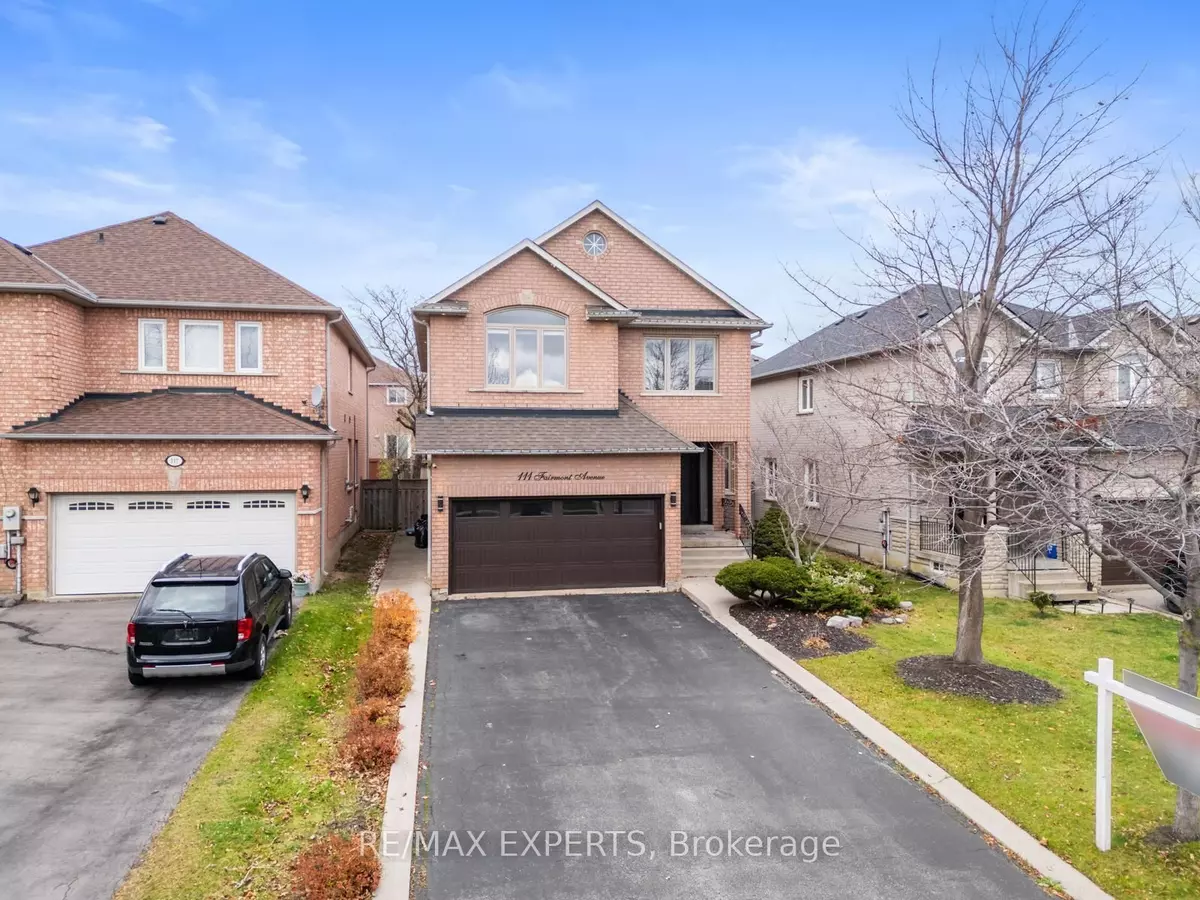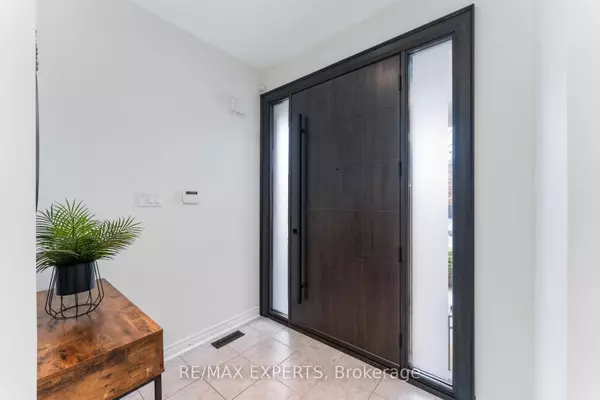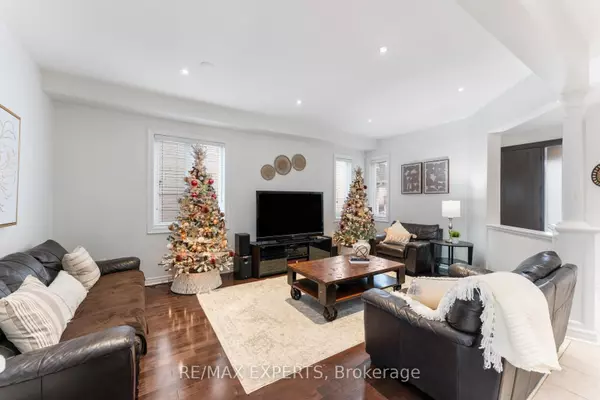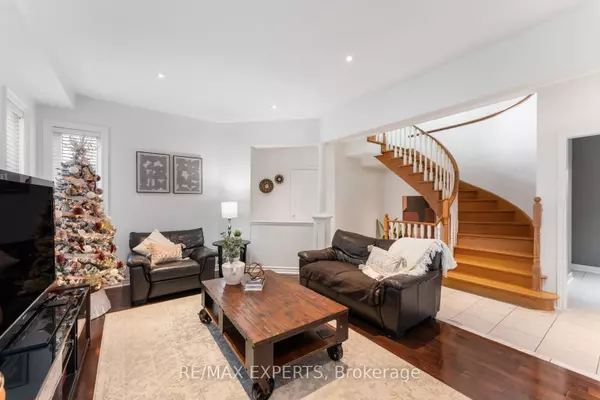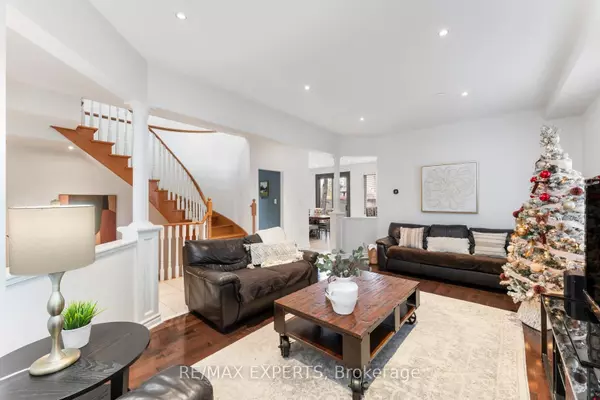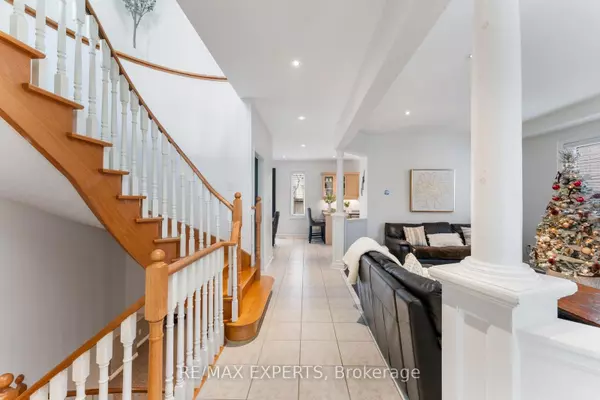REQUEST A TOUR If you would like to see this home without being there in person, select the "Virtual Tour" option and your agent will contact you to discuss available opportunities.
In-PersonVirtual Tour
$ 1,479,000
Est. payment | /mo
5 Beds
4 Baths
$ 1,479,000
Est. payment | /mo
5 Beds
4 Baths
Key Details
Property Type Single Family Home
Sub Type Detached
Listing Status Pending
Purchase Type For Sale
MLS Listing ID N11894478
Style 2-Storey
Bedrooms 5
Annual Tax Amount $5,831
Tax Year 2024
Property Description
A Rare Find! This Perfect 5 Bedroom Detached Home Nestled On A Quiet Family-friendly Street & Has Been Cherished By The Same Family For Over 18 Years. All Brick Exterior * No Sidewalk * Enjoy Professionally Interlocked & Landscaped Yard W/ A Fish Pond & Fully Fenced * Functional Layout Floor Plan With No Wasted Space. Smooth Ceilings Through * Hard Wood Floors Through Out Main * This Property Features A Fully Finished Basement Perfect For Entertaining, Wet Bar & 3 Pc Bath. Gourmet Kitchen W/ Stainless Appliances, Gas Stove, Under Mount Sink Overlooking Window & Portlights. Dining Room Features Built In Dry Bar, and Ample Storage. Sun-Filled Family Room W/ Portlights. Main Floor Laundry & Mud Room W/ Access To Garage. Large Second Floor Foyer W/ 5 Spacious & Sun-Filled Bedrooms. Large Primary Bedroom W/ 5 Pc Spa Like Ensuite & Double Door Closet. Low Maintenance Yard * Move In Ready * Must See !
Location
Province ON
County York
Community Maple
Area York
Region Maple
City Region Maple
Rooms
Family Room Yes
Basement Finished
Kitchen 1
Interior
Interior Features Other
Cooling Central Air
Fireplace No
Heat Source Gas
Exterior
Parking Features Private
Garage Spaces 4.0
Pool None
Roof Type Other
Lot Depth 104.27
Total Parking Spaces 6
Building
Foundation Other
Listed by RE/MAX EXPERTS
"My job is to find and attract mastery-based agents to the office, protect the culture, and make sure everyone is happy! "


