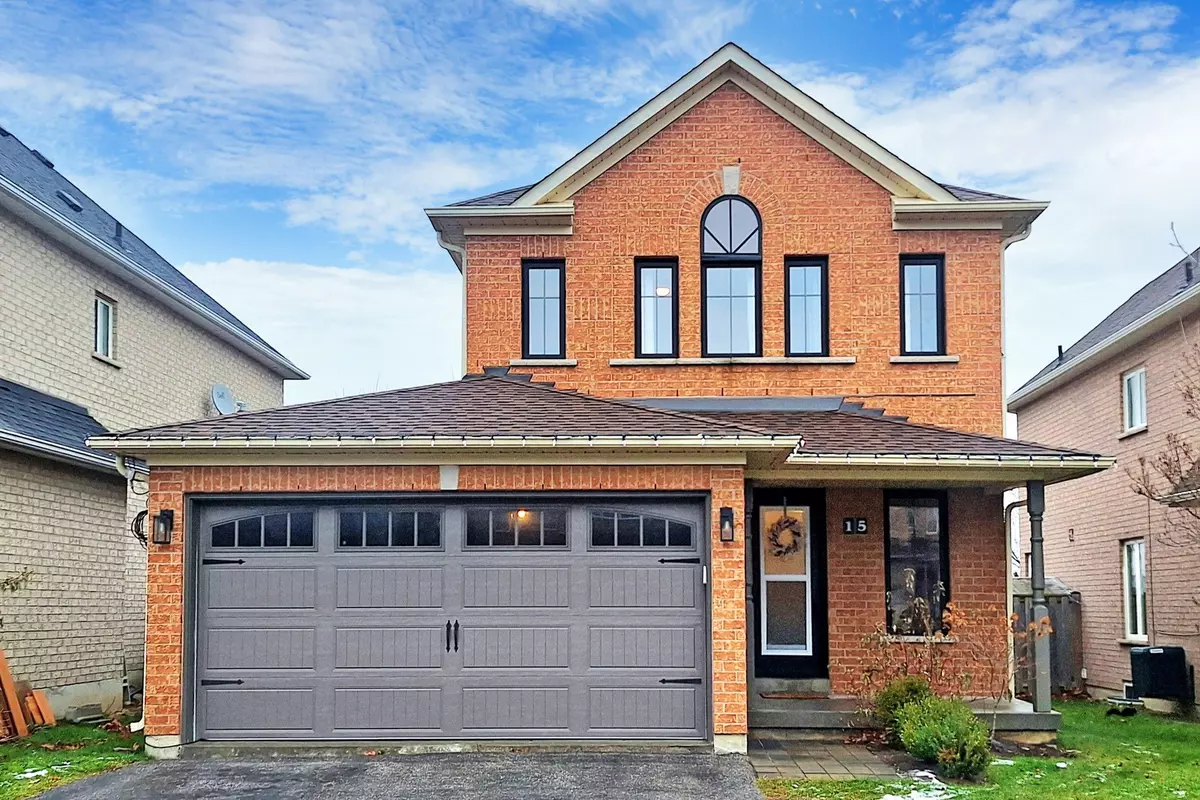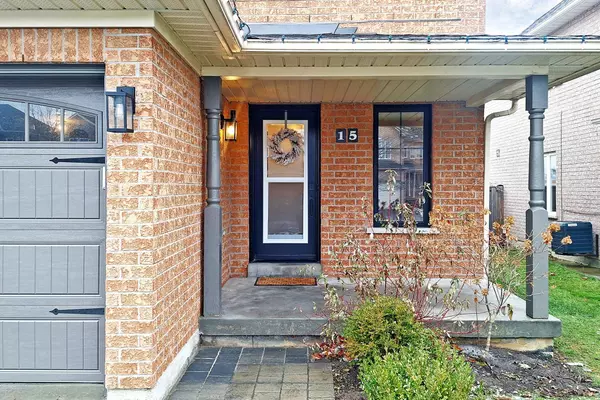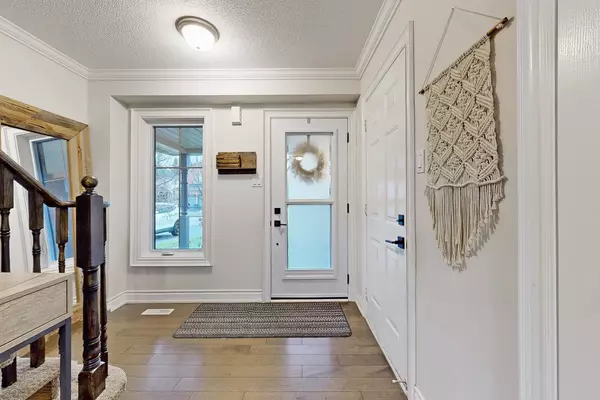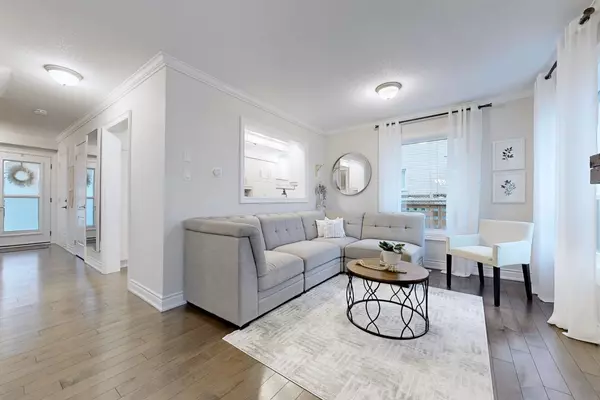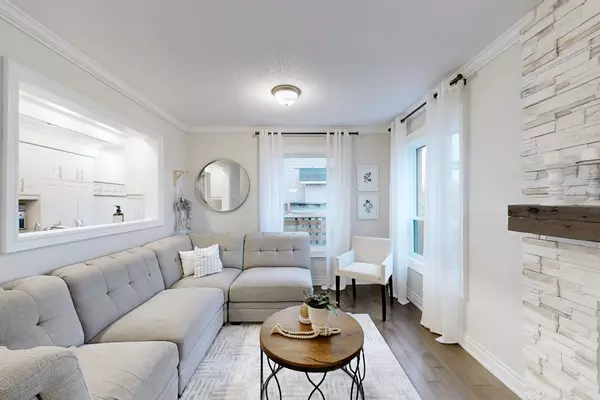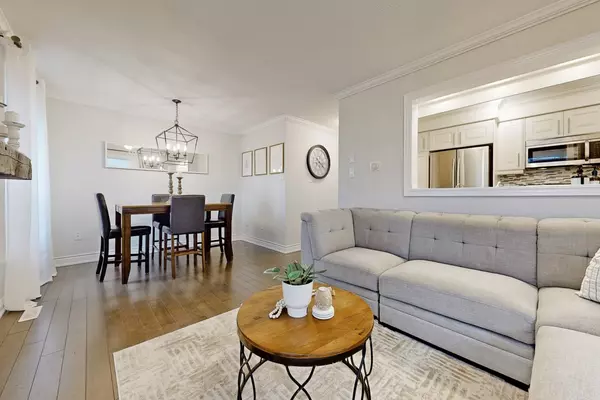
3 Beds
3 Baths
3 Beds
3 Baths
Key Details
Property Type Single Family Home
Sub Type Detached
Listing Status Pending
Purchase Type For Sale
Approx. Sqft 1100-1500
MLS Listing ID N11895010
Style 2-Storey
Bedrooms 3
Annual Tax Amount $4,521
Tax Year 2024
Property Description
Location
Province ON
County York
Community Keswick North
Area York
Region Keswick North
City Region Keswick North
Rooms
Family Room No
Basement Finished, Full
Kitchen 1
Separate Den/Office 1
Interior
Interior Features None
Cooling Central Air
Fireplace Yes
Heat Source Gas
Exterior
Parking Features Private Double
Garage Spaces 4.0
Pool None
Roof Type Asphalt Shingle
Total Parking Spaces 6
Building
Unit Features Fenced Yard,Library,Park,Rec./Commun.Centre,School
Foundation Concrete

"My job is to find and attract mastery-based agents to the office, protect the culture, and make sure everyone is happy! "


