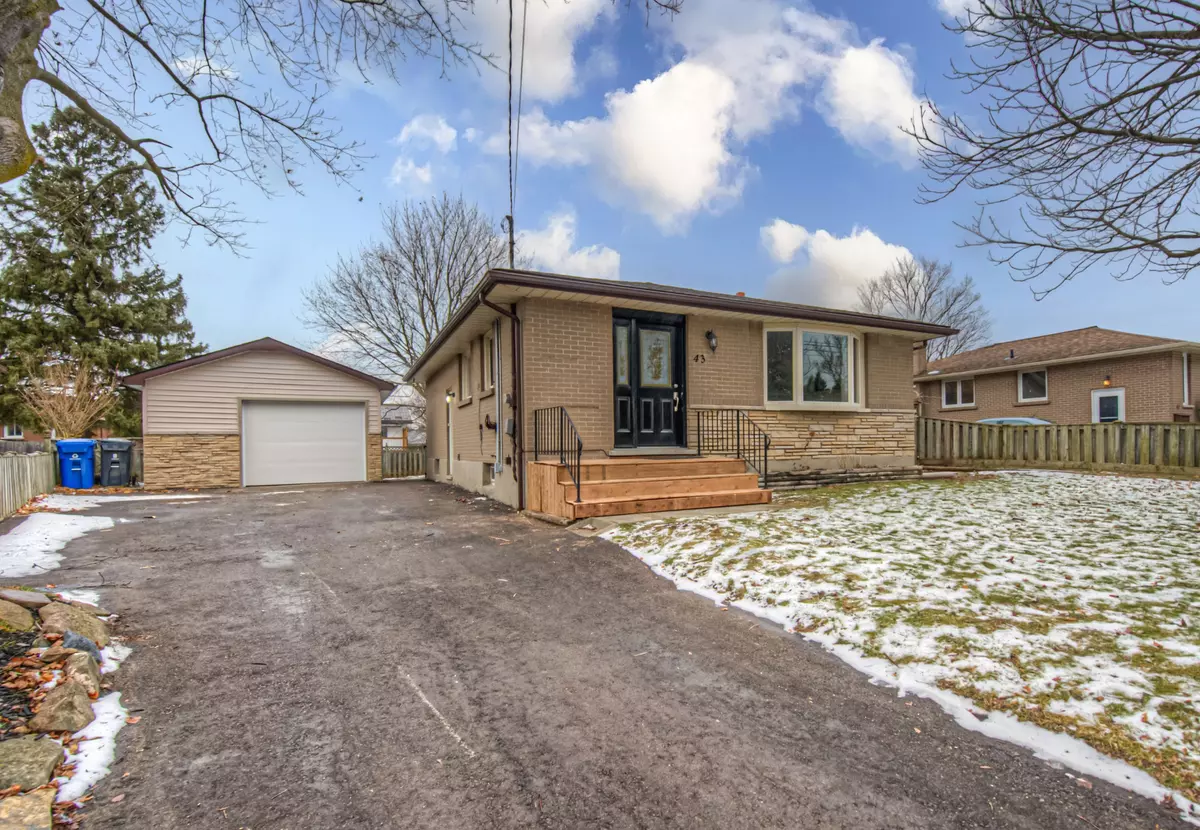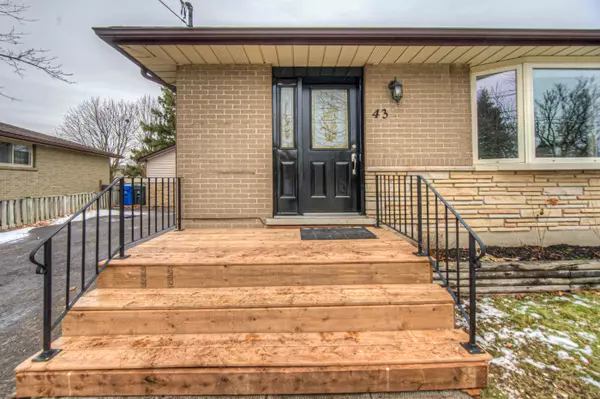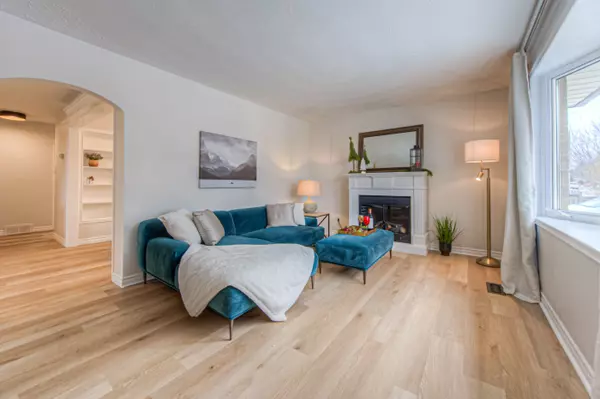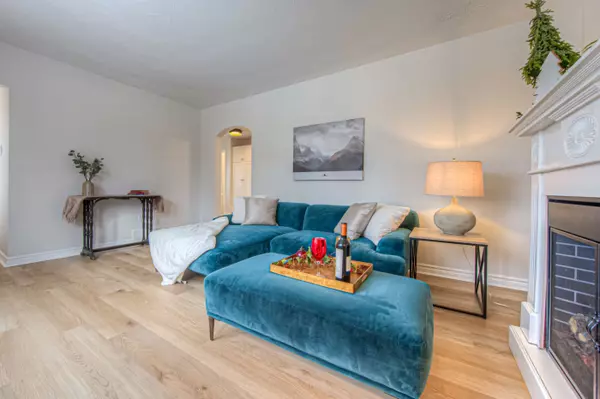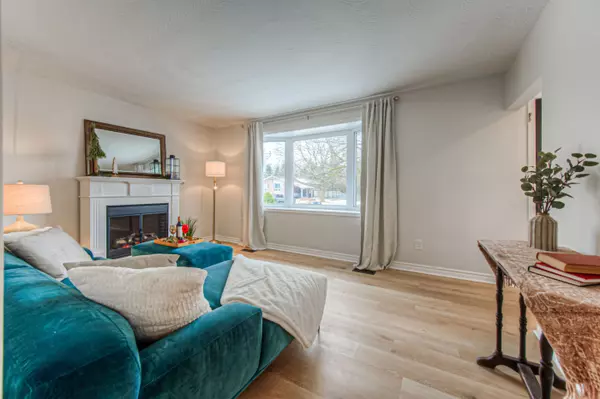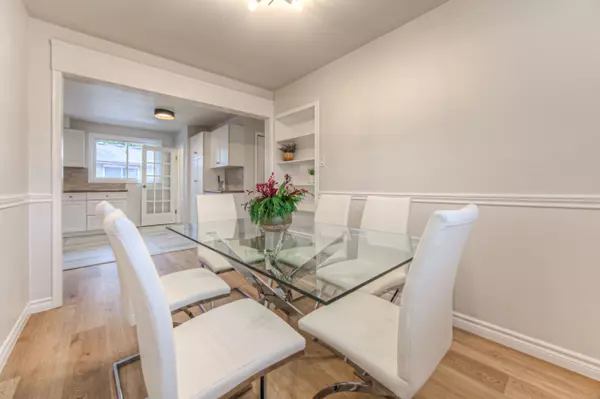
2 Beds
2 Baths
2 Beds
2 Baths
Key Details
Property Type Single Family Home
Sub Type Detached
Listing Status Active
Purchase Type For Sale
Approx. Sqft 1100-1500
MLS Listing ID X11895285
Style Bungalow
Bedrooms 2
Annual Tax Amount $4,817
Tax Year 2024
Property Description
Location
Province ON
County Wellington
Community Brant
Area Wellington
Region Brant
City Region Brant
Rooms
Family Room Yes
Basement Full, Separate Entrance
Kitchen 2
Separate Den/Office 1
Interior
Interior Features In-Law Capability, Primary Bedroom - Main Floor, Water Heater
Cooling Central Air
Fireplaces Type Family Room, Freestanding, Natural Gas
Fireplace Yes
Heat Source Gas
Exterior
Exterior Feature Deck, Privacy, Porch
Parking Features Private Double
Garage Spaces 4.0
Pool None
Waterfront Description None
Roof Type Asphalt Shingle
Topography Flat
Total Parking Spaces 5
Building
Unit Features Clear View,Fenced Yard,Hospital,Park,Public Transit,School
Foundation Poured Concrete
Others
Security Features Carbon Monoxide Detectors,Smoke Detector

"My job is to find and attract mastery-based agents to the office, protect the culture, and make sure everyone is happy! "


