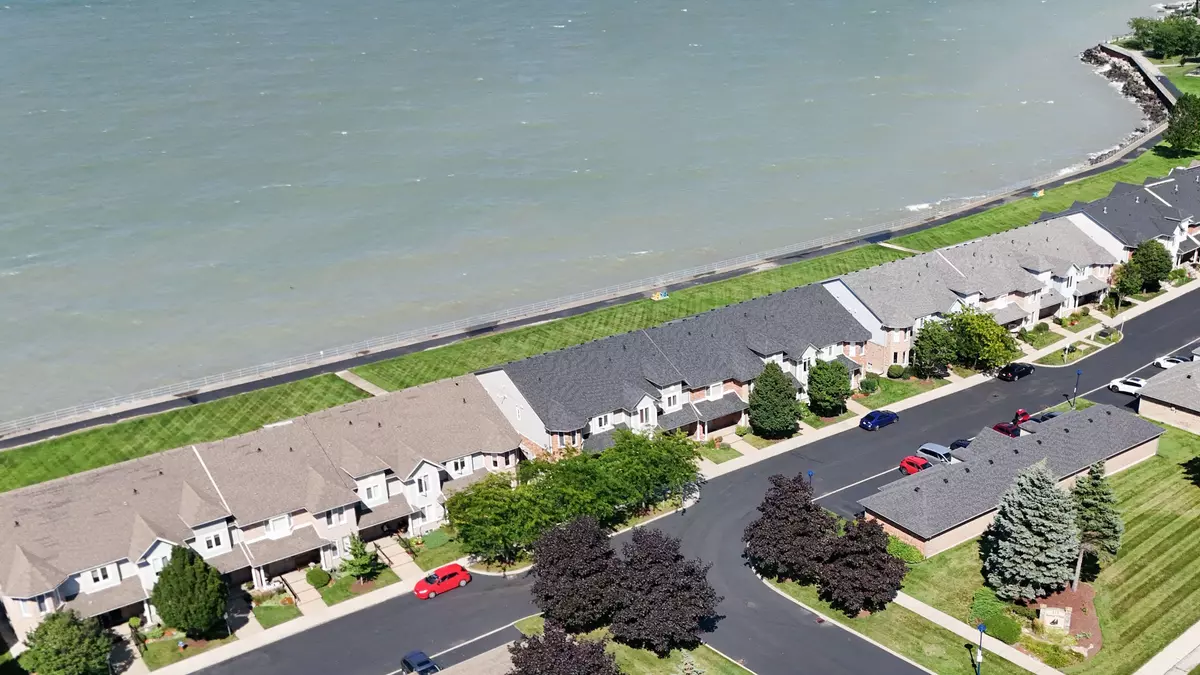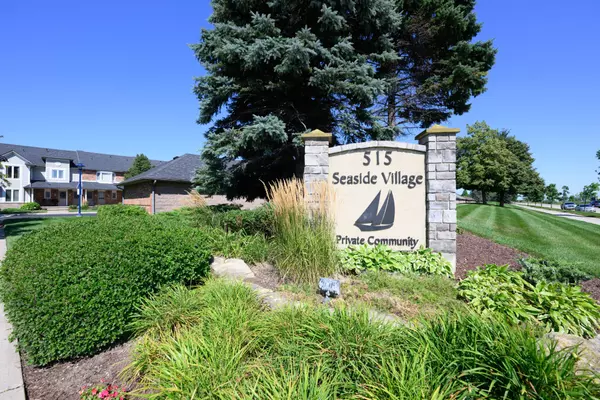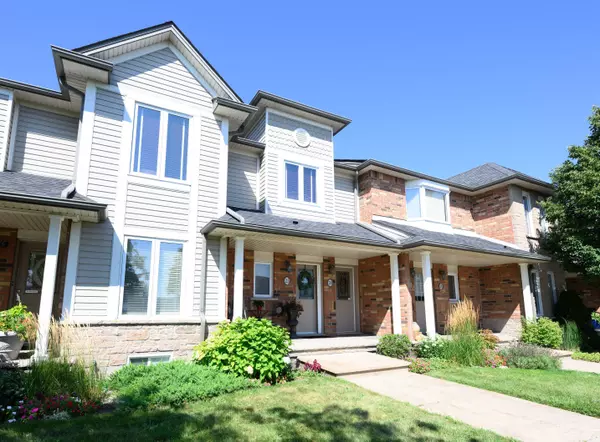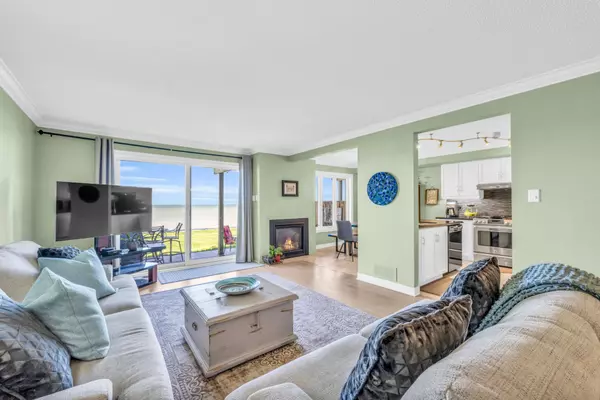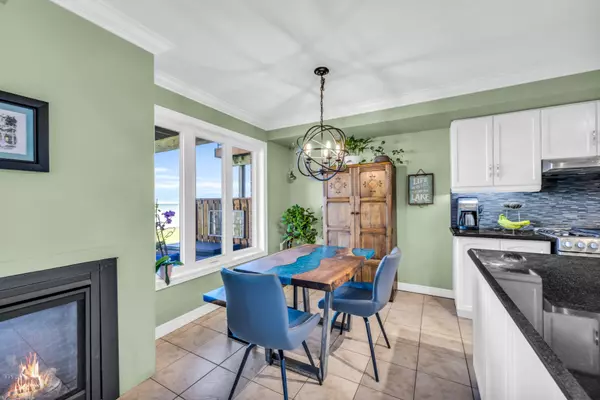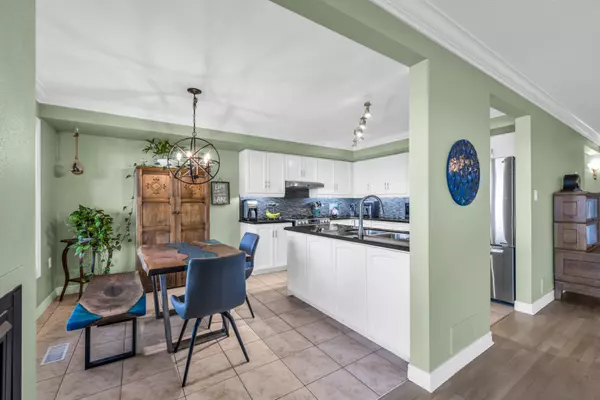
2 Beds
3 Baths
2 Beds
3 Baths
Key Details
Property Type Condo
Sub Type Condo Townhouse
Listing Status Active
Purchase Type For Lease
Approx. Sqft 1200-1399
MLS Listing ID X11895343
Style Bungalow
Bedrooms 2
Property Description
Location
Province ON
County Hamilton
Community Stoney Creek
Area Hamilton
Region Stoney Creek
City Region Stoney Creek
Rooms
Family Room Yes
Basement Full, Finished
Kitchen 1
Separate Den/Office 1
Interior
Interior Features Auto Garage Door Remote, Central Vacuum, Primary Bedroom - Main Floor, Water Heater Owned
Cooling Central Air
Fireplaces Type Natural Gas
Fireplace Yes
Heat Source Gas
Exterior
Parking Features Reserved/Assigned
Garage Spaces 1.0
Waterfront Description Direct
View Lake, Panoramic
Roof Type Asphalt Shingle
Topography Level
Total Parking Spaces 2
Building
Story 1
Unit Features Clear View,Lake/Pond,Level,Waterfront
Foundation Poured Concrete
Locker None
Others
Pets Allowed Restricted

"My job is to find and attract mastery-based agents to the office, protect the culture, and make sure everyone is happy! "


