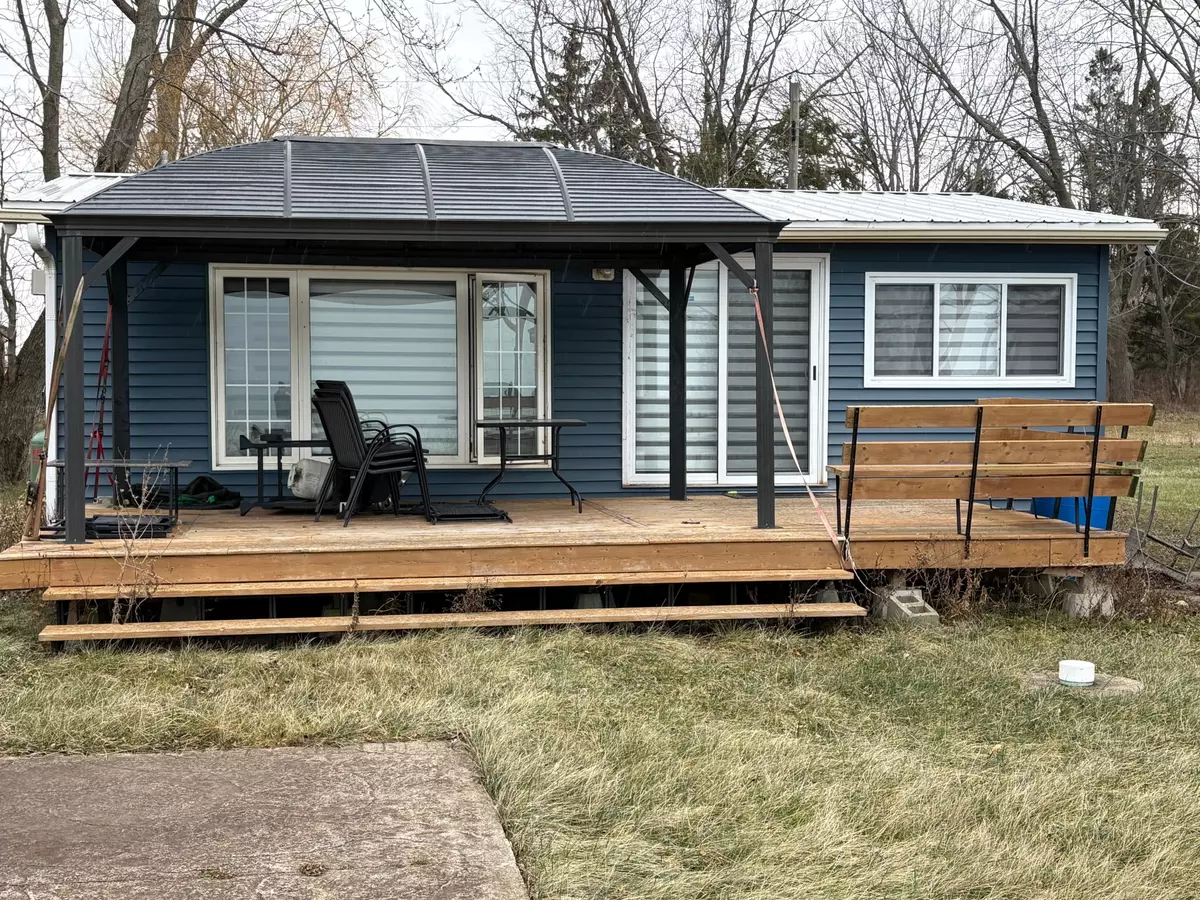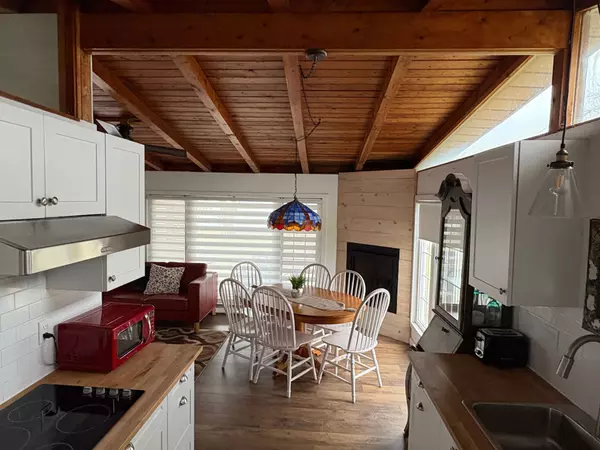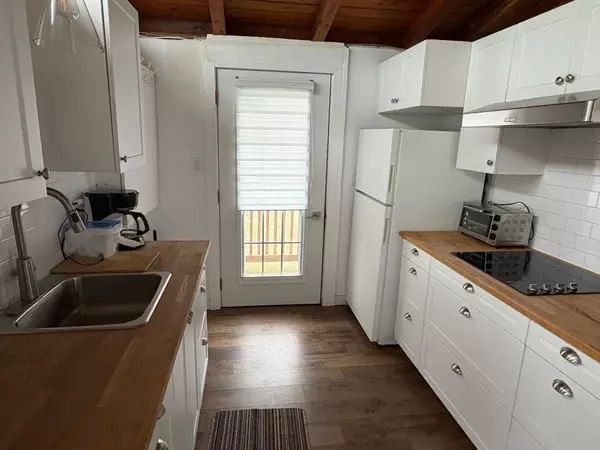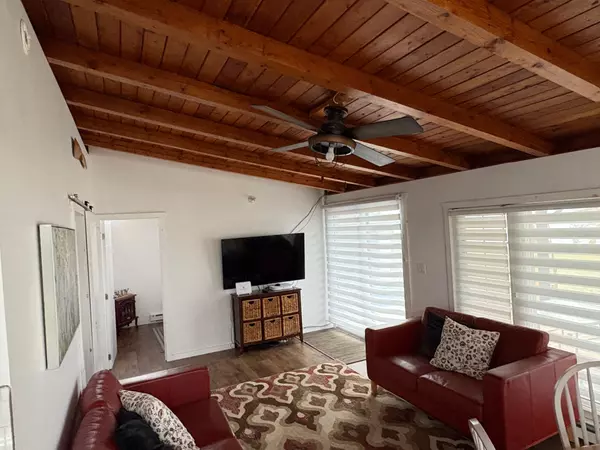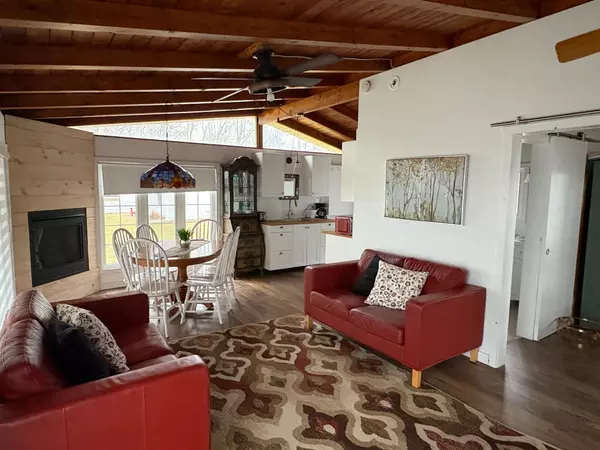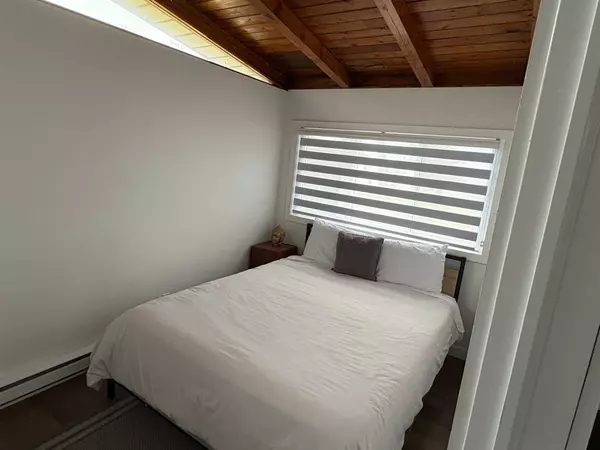
2 Beds
1 Bath
2 Beds
1 Bath
Key Details
Property Type Single Family Home
Sub Type Detached
Listing Status Active
Purchase Type For Sale
MLS Listing ID X11895361
Style Bungalow
Bedrooms 2
Annual Tax Amount $2,078
Tax Year 2024
Property Description
Location
Province ON
County Haldimand
Community Dunnville
Area Haldimand
Region Dunnville
City Region Dunnville
Rooms
Family Room No
Basement Crawl Space
Kitchen 1
Interior
Interior Features Countertop Range, Carpet Free, Water Heater Owned
Cooling None
Fireplace Yes
Heat Source Electric
Exterior
Parking Features Private Double
Garage Spaces 4.0
Pool None
Waterfront Description Direct
View Lake, Panoramic
Roof Type Metal
Topography Hillside
Total Parking Spaces 4
Building
Unit Features Golf,Hospital,Lake Access,Waterfront
Foundation Post & Pad

"My job is to find and attract mastery-based agents to the office, protect the culture, and make sure everyone is happy! "


