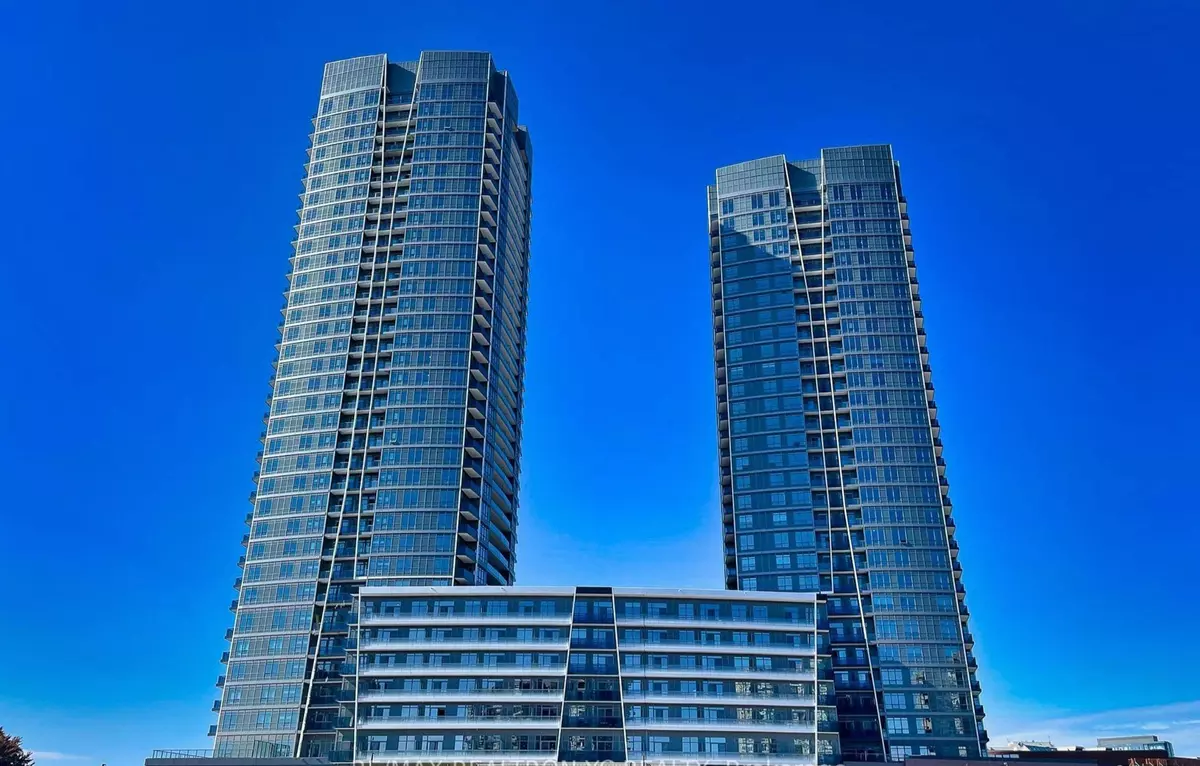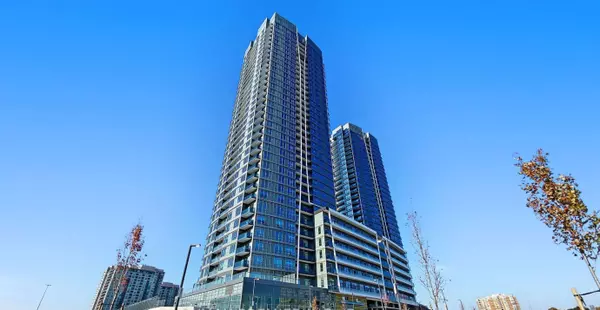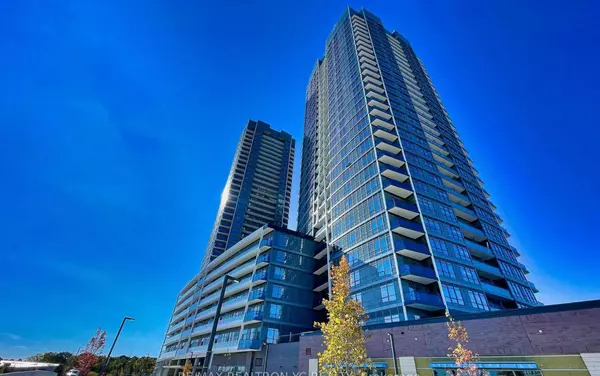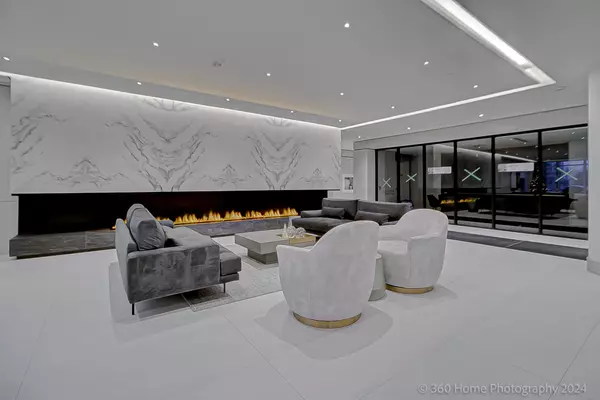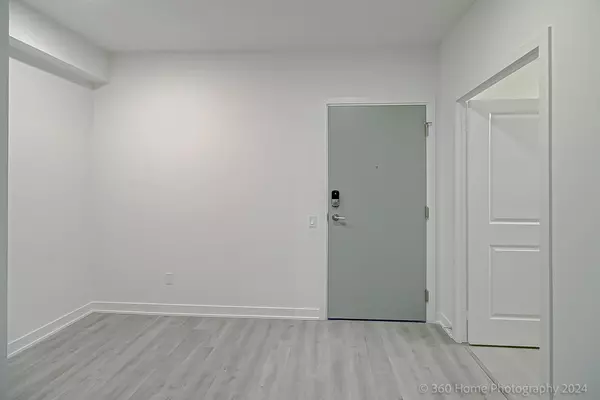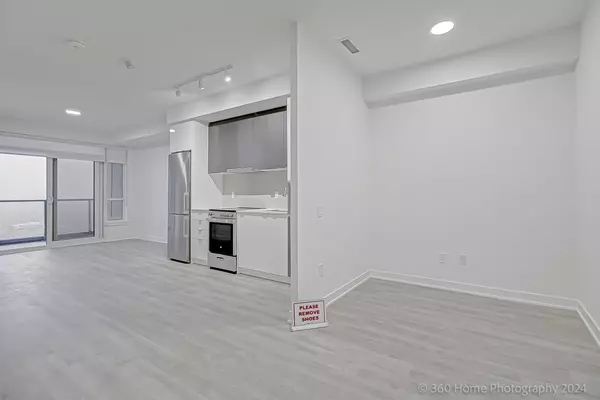
1 Bed
1 Bath
1 Bed
1 Bath
Key Details
Property Type Condo
Sub Type Condo Apartment
Listing Status Active
Purchase Type For Lease
Approx. Sqft 600-699
MLS Listing ID N11895908
Style Apartment
Bedrooms 1
Property Description
Location
Province ON
County York
Community Brownridge
Area York
Region Brownridge
City Region Brownridge
Rooms
Family Room Yes
Basement None
Kitchen 1
Separate Den/Office 1
Interior
Interior Features Built-In Oven, Carpet Free, Countertop Range, Separate Hydro Meter
Cooling Central Air
Fireplace No
Heat Source Gas
Exterior
Parking Features Underground
Garage Spaces 1.0
View Clear
Total Parking Spaces 1
Building
Story 23
Unit Features Clear View,Library,Park,Place Of Worship,School,Rec./Commun.Centre
Locker None
Others
Security Features Concierge/Security,Security Guard
Pets Allowed Restricted

"My job is to find and attract mastery-based agents to the office, protect the culture, and make sure everyone is happy! "


