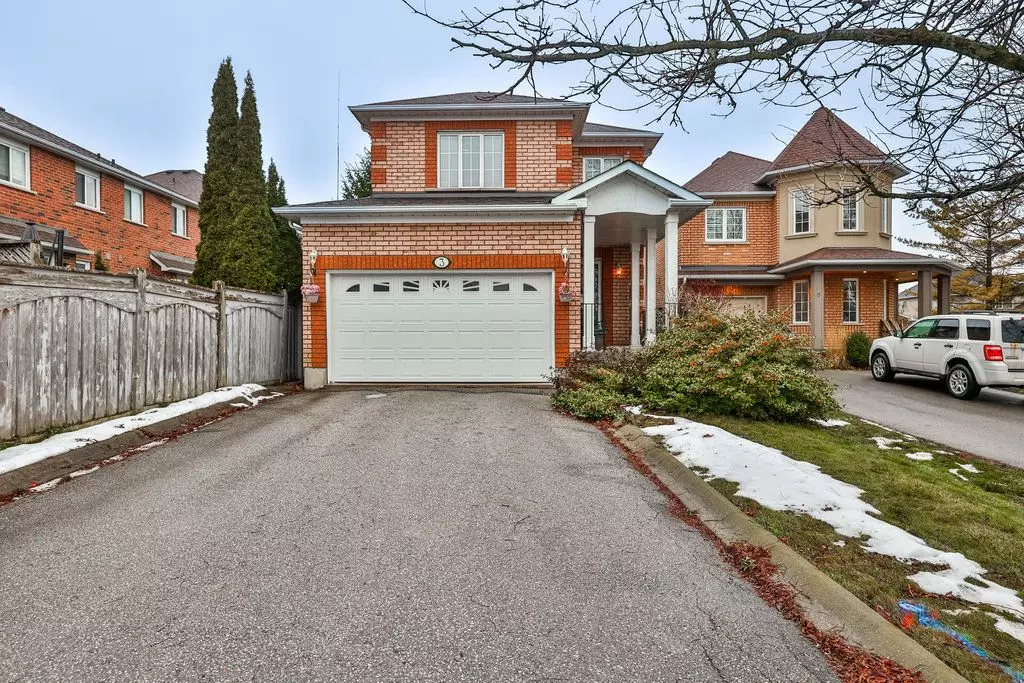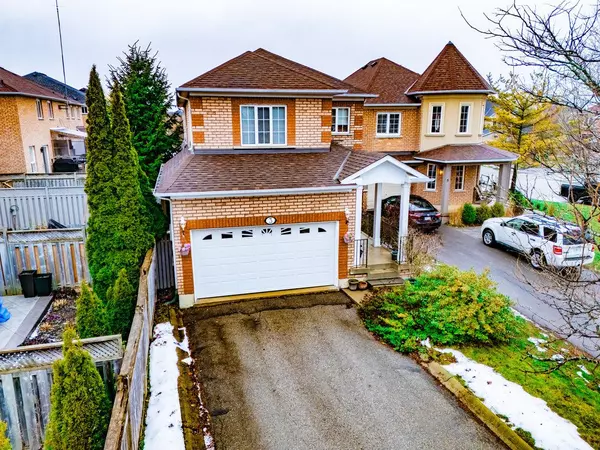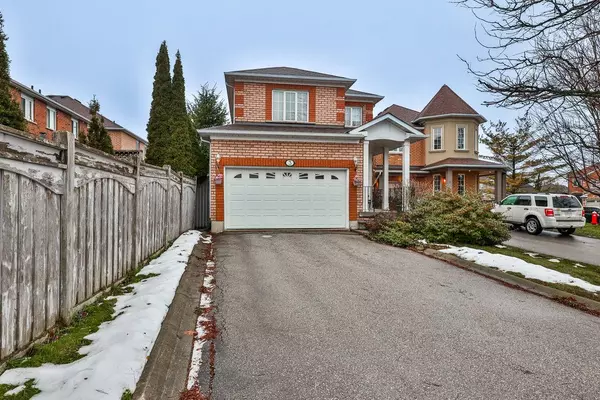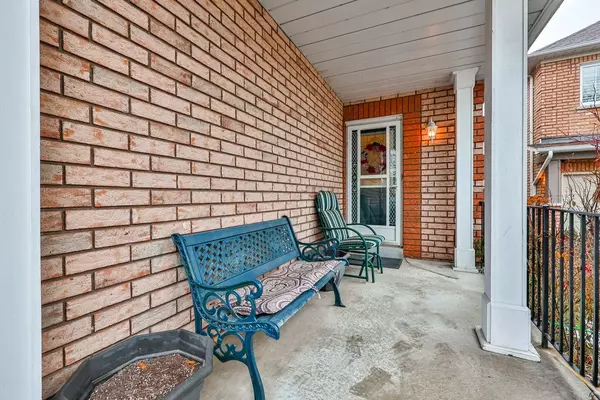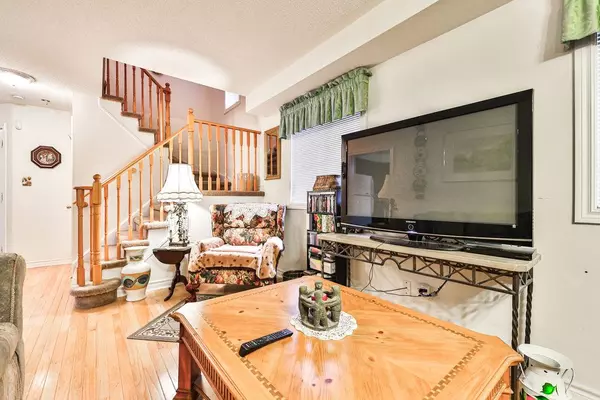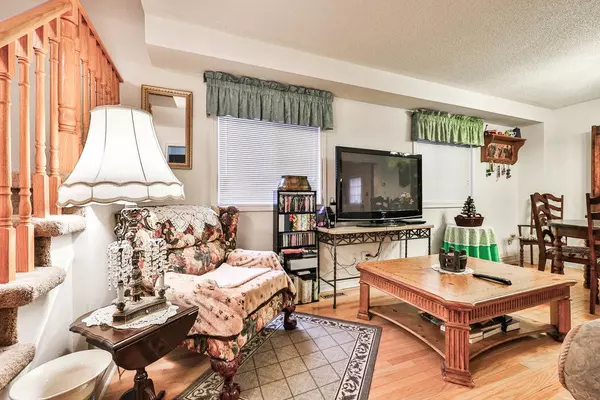REQUEST A TOUR If you would like to see this home without being there in person, select the "Virtual Tour" option and your agent will contact you to discuss available opportunities.
In-PersonVirtual Tour

$ 1,099,850
Est. payment | /mo
4 Beds
3 Baths
$ 1,099,850
Est. payment | /mo
4 Beds
3 Baths
Key Details
Property Type Single Family Home
Sub Type Detached
Listing Status Active
Purchase Type For Sale
MLS Listing ID W11896011
Style 2-Storey
Bedrooms 4
Annual Tax Amount $5,120
Tax Year 2024
Property Description
Welcome To This Charming 4-Bedroom, 3-Bathroom Detached Home Situated In Boltons Highly Sought-After West End. Set On An Impressive 37 X 129 Ft Fully Fenced Lot, This 2-Storey Family Home Boasts Approximately 2929 Sqft Of Total Living Space (Finished & Unfinished), Perfect For Growing Families. The Front Of The Home Exudes Magnificent Curb Appeal, Featuring A Well-Manicured Lawn, A Covered Front Patio, Elegant Exterior Sconce Lighting, And A Private Driveway W/ Ample Parking, Including A 1.5-Car Garage. Nestled In A Family-Friendly Community, This Home Is Within Walking Distance Of Top-Rated Schools, Surrounded By 4 Scenic Parks And Numerous Recreational Facilities Within A 20-Minute Walk. Convenient Access To Transit, Shopping, And William Osler Brampton Civic Hospital Ensures All Your Daily Needs Are Met W/ Ease. Step Inside To A Welcoming Foyer Featuring Tile Flooring, A Mirrored Closet, And Access To The 1.5-Car Garage. The Main Level Offers Seamless Flow, Showcasing A Cozy Formal Living Room Complete W/ A Gas F/P, 2 Large Windows, And Broadloom Flooring, A Perfect Setting For Intimate Family Gatherings. Further Enhancing The Space Is The Spacious Family Room Equally Inviting, And A Formal Dining Area. The Well-Appointed Eat-In Kitchen Is A True Family Hub, Featuring Full-Height Cabinetry, Laminate Countertops, Tile Flooring, And Modern Appliances, Including A Frigidaire Refrigerator, Stove, B/I Microwave, And Moffat Dishwasher While A Convenient Walkout Leads To The Backyard. Upstairs, The Primary Bedroom Retreat Boasts A Spacious W/I Closet W/ Custom B/I And A Serene 4-Piece Ensuite Complete W/ A Deep Soaker Tub And Glass W/I Shower. 3 Additional Sunlit Bedrooms Offer Ample Closet Space With B/I, Broadloom Flooring, And Easy Access To A Second 4-Piece Bathroom. The Fully Fenced Backyard Offers A Tranquil Retreat, Complete W/ A Spacious Patio Perfect For Al-Fresco Dining, A Lush Grass Area Ideal For Outdoor Play, And A Garden Shed For Added Storage.
Location
Province ON
County Peel
Community Bolton West
Area Peel
Region Bolton West
City Region Bolton West
Rooms
Family Room Yes
Basement Full, Unfinished
Kitchen 1
Interior
Interior Features Water Heater
Cooling Central Air
Fireplace Yes
Heat Source Gas
Exterior
Parking Features Private
Garage Spaces 2.0
Pool None
Roof Type Asphalt Shingle
Total Parking Spaces 3
Building
Foundation Unknown
Listed by RE/MAX REALTY ENTERPRISES INC.

"My job is to find and attract mastery-based agents to the office, protect the culture, and make sure everyone is happy! "


