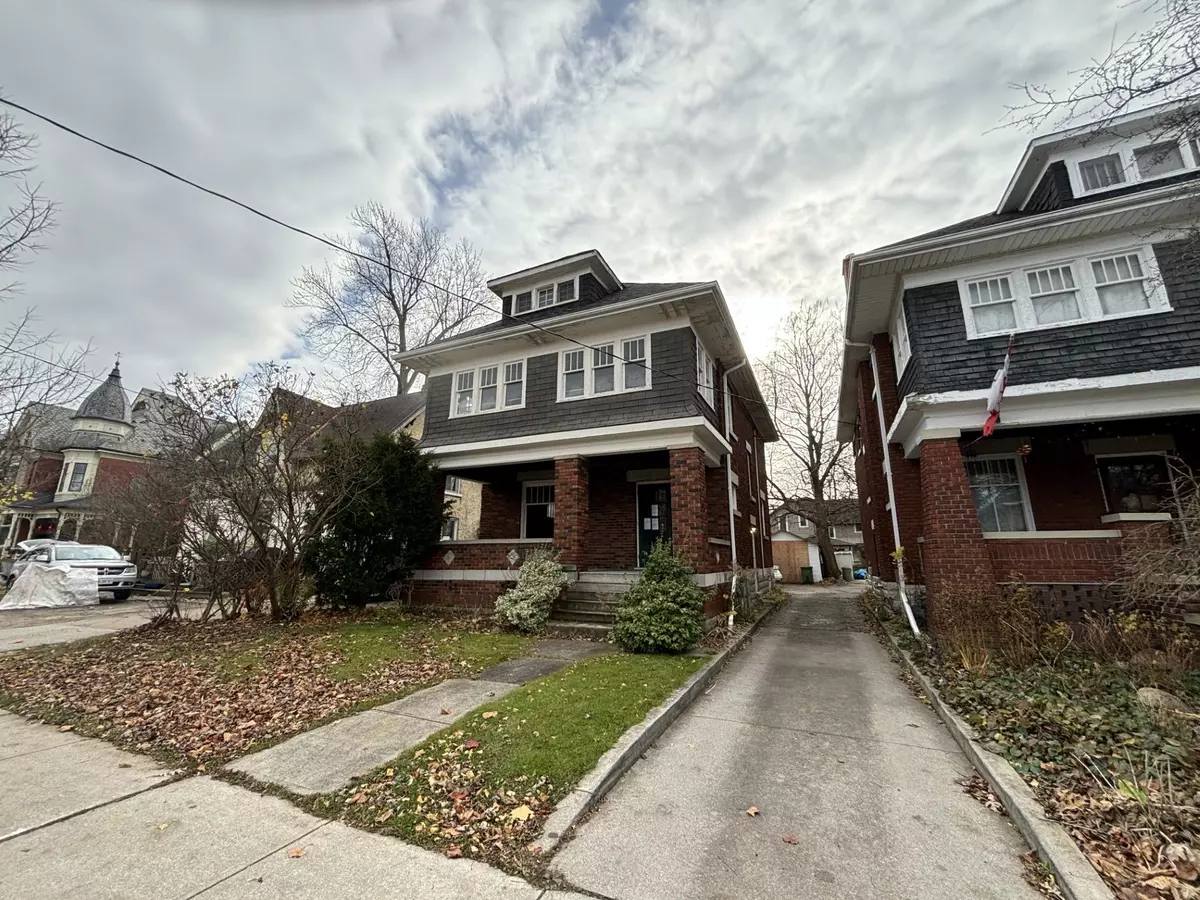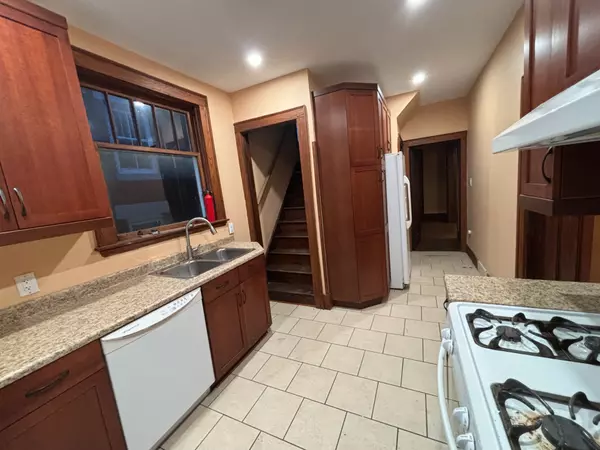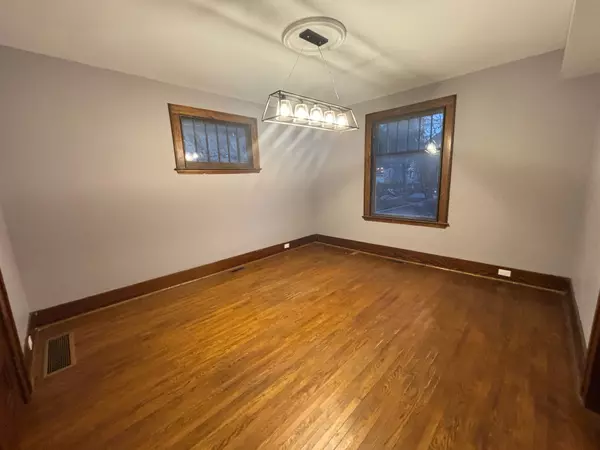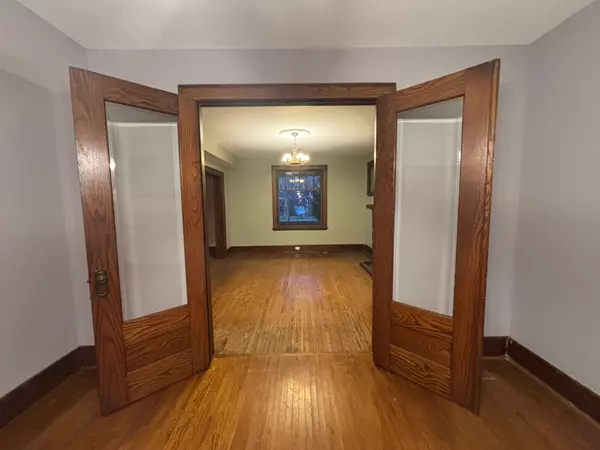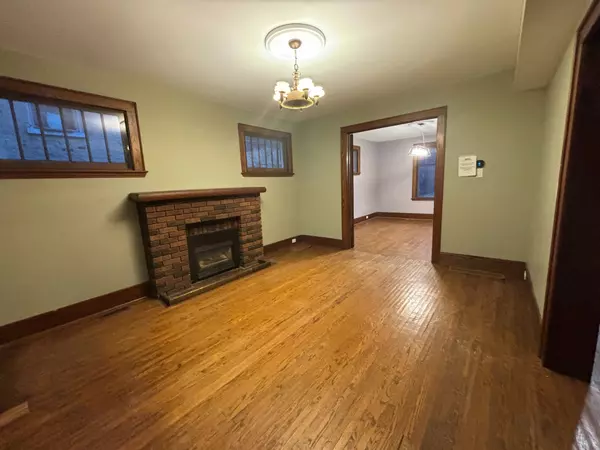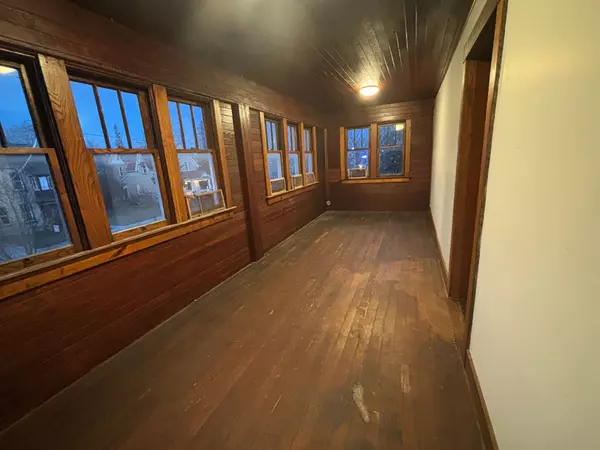
3 Beds
2 Baths
3 Beds
2 Baths
Key Details
Property Type Single Family Home
Sub Type Detached
Listing Status Active
Purchase Type For Sale
MLS Listing ID X11891071
Style 2 1/2 Storey
Bedrooms 3
Annual Tax Amount $2,363
Tax Year 2024
Property Description
Location
Province ON
County Elgin
Community St. Thomas
Area Elgin
Region St. Thomas
City Region St. Thomas
Rooms
Family Room Yes
Basement Partially Finished
Kitchen 1
Interior
Interior Features In-Law Capability, Carpet Free
Cooling Central Air
Fireplace Yes
Heat Source Gas
Exterior
Exterior Feature Deck, Lighting, Porch
Parking Features Lane, Reserved/Assigned, Right Of Way
Garage Spaces 2.0
Pool None
Roof Type Asphalt Shingle
Total Parking Spaces 2
Building
Unit Features Fenced Yard,Library,School,Hospital,Rec./Commun.Centre,Park
Foundation Concrete Block

"My job is to find and attract mastery-based agents to the office, protect the culture, and make sure everyone is happy! "


